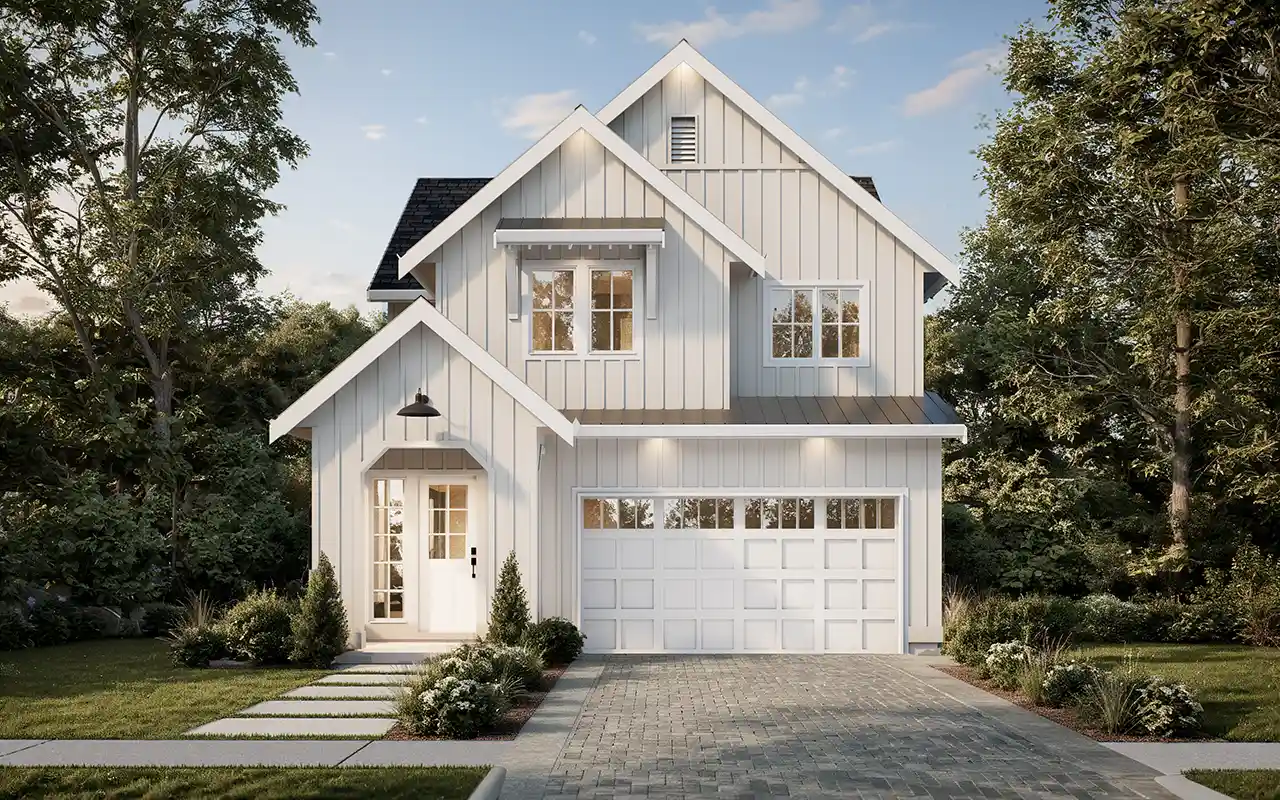House Floor Plans by Designer 133
Plan # 133-203
Specification
- 2 Stories
- 2 Beds
- 1 Bath
- 2 Garages
- 938 Sq.ft
Plan # 133-177
Specification
- 2 Stories
- 2 Beds
- 1 Bath
- 3 Garages
- 1041 Sq.ft
Plan # 133-134
Specification
- 2 Stories
- 1 Beds
- 1 Bath
- 2 Garages
- 810 Sq.ft
Plan # 133-113
Specification
- 2 Stories
- 2 Beds
- 2 - 1/2 Bath
- 2 Garages
- 1662 Sq.ft
Plan # 133-120
Specification
- 2 Stories
- 1 Beds
- 1 Bath
- 2 Garages
- 699 Sq.ft
Plan # 133-152
Specification
- 2 Stories
- 3 Beds
- 2 Bath
- 1649 Sq.ft
Plan # 133-184
Specification
- 2 Stories
- 4 Beds
- 2 - 1/2 Bath
- 2790 Sq.ft
Plan # 133-150
Specification
- 2 Stories
- 1 Beds
- 1 Bath
- 2 Garages
- 1027 Sq.ft
Plan # 133-131
Specification
- 2 Stories
- 3 Beds
- 2 Bath
- 1914 Sq.ft
Plan # 133-211
Specification
- 2 Stories
- 3 Beds
- 2 - 1/2 Bath
- 2 Garages
- 1981 Sq.ft
Plan # 133-116
Specification
- 2 Stories
- 4 Beds
- 4 - 1/2 Bath
- 2 Garages
- 3747 Sq.ft
Plan # 133-157
Specification
- 2 Stories
- 4 Beds
- 2 - 1/2 Bath
- 2 Garages
- 3196 Sq.ft
Plan # 133-190
Specification
- 2 Stories
- 4 Beds
- 3 - 1/2 Bath
- 2 Garages
- 3591 Sq.ft
Plan # 133-163
Specification
- 1 Stories
- 4 Beds
- 4 Bath
- 2 Garages
- 3945 Sq.ft
Plan # 133-200
Specification
- 2 Stories
- 4 Beds
- 3 - 1/2 Bath
- 2 Garages
- 3450 Sq.ft
Plan # 133-130
Specification
- 2 Stories
- 1 Beds
- 1 Bath
- 2 Garages
- 974 Sq.ft
Plan # 133-102
Specification
- 2 Stories
- 1 Beds
- 1 Bath
- 2 Garages
- 893 Sq.ft
Plan # 133-175
Specification
- 2 Stories
- 4 Beds
- 2 - 1/2 Bath
- 2 Garages
- 3608 Sq.ft



















