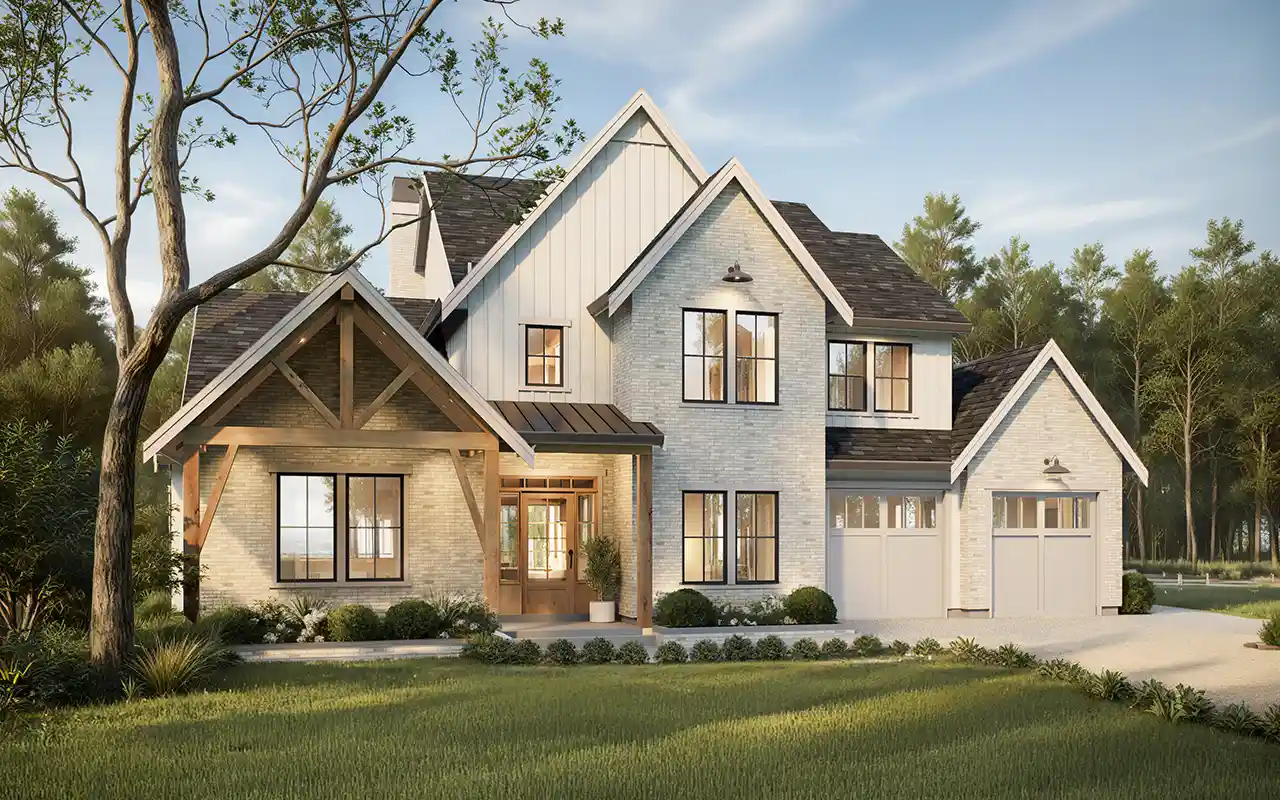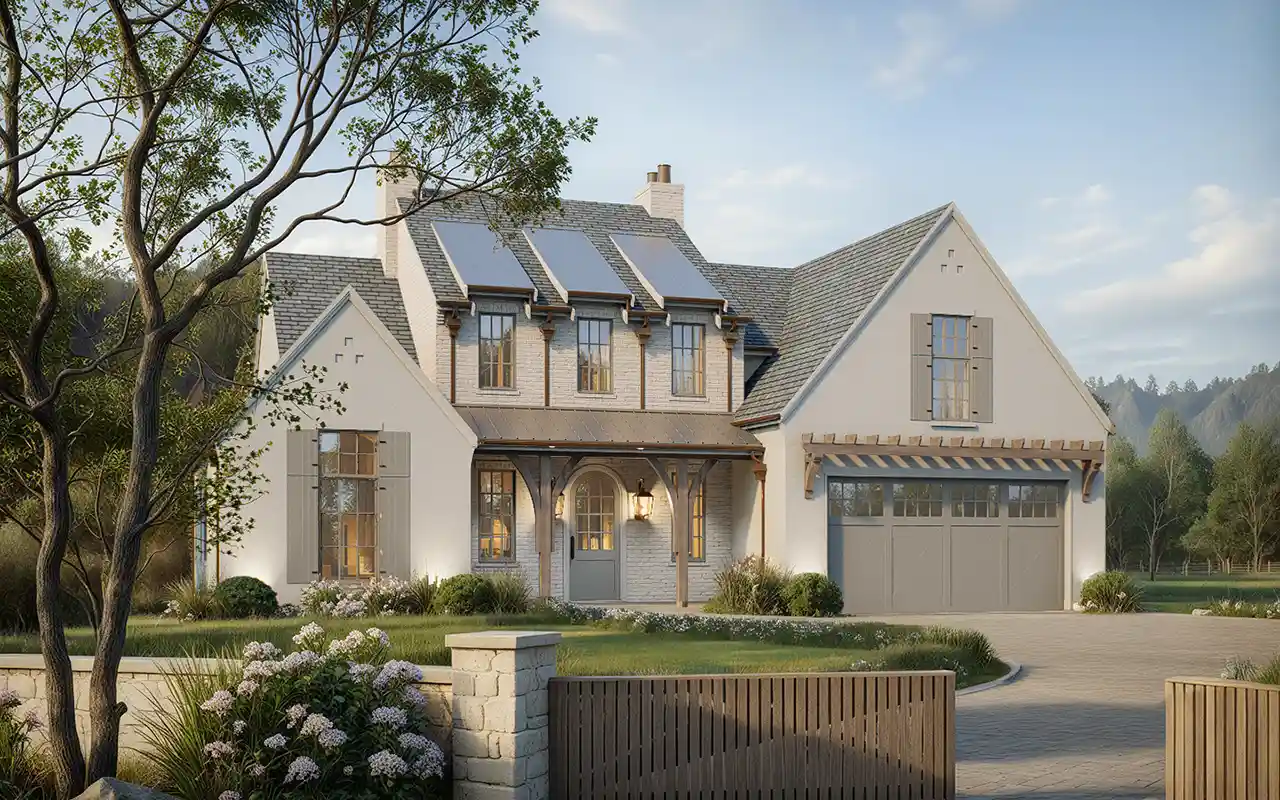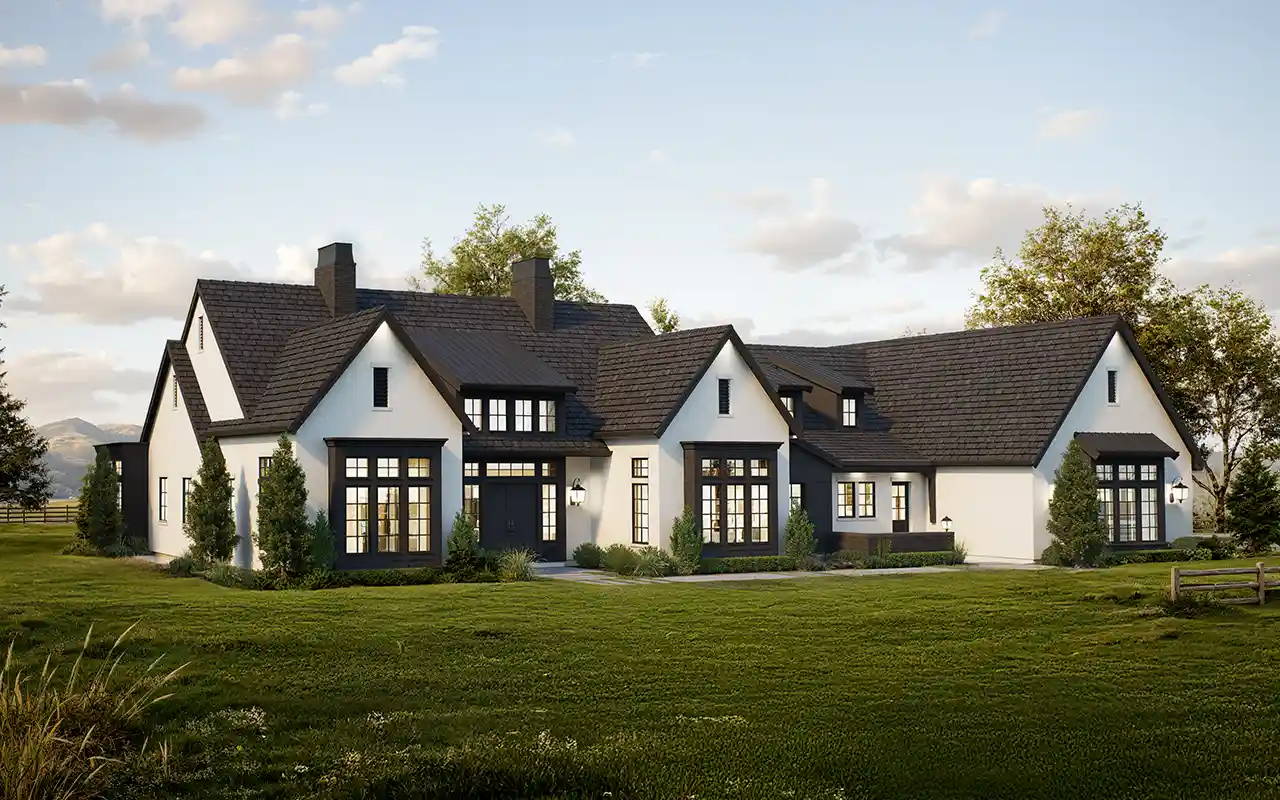House Floor Plans by Designer 133
Plan # 133-210
Specification
- 2 Stories
- 4 Beds
- 3 - 1/2 Bath
- 2 Garages
- 3367 Sq.ft
Plan # 133-209
Specification
- 2 Stories
- 3 Beds
- 2 - 1/2 Bath
- 2 Garages
- 3512 Sq.ft
Plan # 133-181
Specification
- 2 Stories
- 4 Beds
- 2 - 1/2 Bath
- 2 Garages
- 3510 Sq.ft
Plan # 133-205
Specification
- 2 Stories
- 3 Beds
- 2 - 1/2 Bath
- 2 Garages
- 2705 Sq.ft
Plan # 133-105
Specification
- 2 Stories
- 4 Beds
- 2 - 1/2 Bath
- 2 Garages
- 3717 Sq.ft
Plan # 133-187
Specification
- 2 Stories
- 4 Beds
- 3 - 1/2 Bath
- 2 Garages
- 2678 Sq.ft
Plan # 133-137
Specification
- 2 Stories
- 4 Beds
- 2 - 1/2 Bath
- 2 Garages
- 2678 Sq.ft
Plan # 133-189
Specification
- 1 Stories
- 242 Sq.ft
Plan # 133-182
Specification
- 2 Stories
- 3 Beds
- 2 - 1/2 Bath
- 2 Garages
- 2901 Sq.ft
Plan # 133-192
Specification
- 2 Stories
- 2 Garages
- 520 Sq.ft
Plan # 133-196
Specification
- 1 Stories
- 3 Beds
- 2 - 1/2 Bath
- 2 Garages
- 2363 Sq.ft
Plan # 133-172
Specification
- 1 Stories
- 272 Sq.ft
Plan # 133-212
Specification
- 1 Stories
- 2 Beds
- 2 - 1/2 Bath
- 3 Garages
- 3598 Sq.ft
Plan # 133-167
Specification
- 2 Stories
- 4 Beds
- 2 - 1/2 Bath
- 2 Garages
- 3241 Sq.ft
Plan # 133-185
Specification
- 2 Stories
- 4 Beds
- 2 - 1/2 Bath
- 2 Garages
- 2910 Sq.ft
Plan # 133-201
Specification
- 2 Stories
- 4 Beds
- 3 - 1/2 Bath
- 2 Garages
- 2955 Sq.ft
Plan # 133-165
Specification
- 2 Stories
- 3 Beds
- 2 - 1/2 Bath
- 1 Garages
- 1802 Sq.ft
Plan # 133-107
Specification
- 1 Stories
- 241 Sq.ft



















