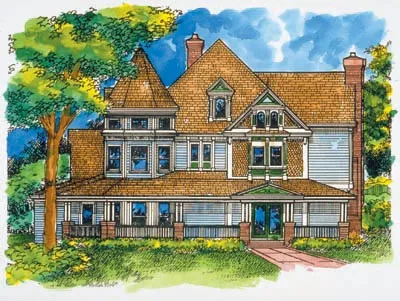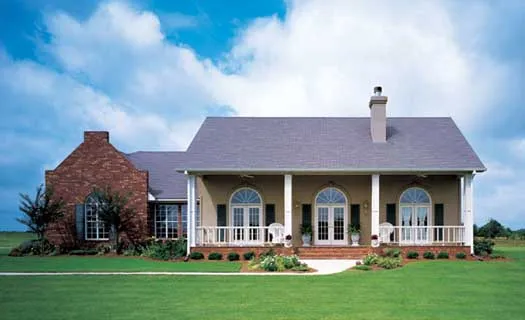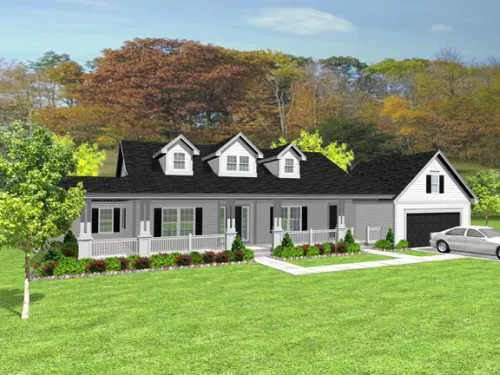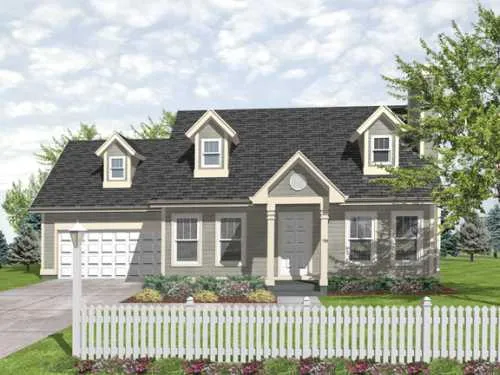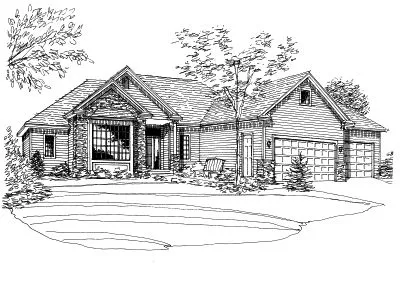House Floor Plans by Designer 15
- 2 Stories
- 3 Beds
- 1 - 1/2 Bath
- 1220 Sq.ft
- 1 Stories
- 3 Beds
- 2 - 1/2 Bath
- 1699 Sq.ft
- 2 Stories
- 5 Beds
- 4 - 1/2 Bath
- 2 Garages
- 4124 Sq.ft
- 2 Stories
- 1 Beds
- 1 Bath
- 908 Sq.ft
- 1 Stories
- 3 Beds
- 3 Bath
- 1888 Sq.ft
- 2 Stories
- 4 Beds
- 2 - 1/2 Bath
- 1864 Sq.ft
- 2 Stories
- 2 Beds
- 1 Bath
- 1 Garages
- 970 Sq.ft
- 2 Stories
- 3 Beds
- 2 Bath
- 1635 Sq.ft
- 2 Stories
- 2 Beds
- 1 Bath
- 1063 Sq.ft
- 2 Stories
- 4 Beds
- 4 - 1/2 Bath
- 2 Garages
- 4161 Sq.ft
- 1 Stories
- 4 Beds
- 3 Bath
- 3 Garages
- 2400 Sq.ft
- 1 Stories
- 3 Beds
- 2 Bath
- 1664 Sq.ft
- 1 Stories
- 3 Beds
- 2 - 1/2 Bath
- 2 Garages
- 2377 Sq.ft
- 1 Stories
- 3 Beds
- 2 Bath
- 2 Garages
- 1989 Sq.ft
- 2 Stories
- 5 Beds
- 5 - 1/2 Bath
- 3 Garages
- 4530 Sq.ft
- 2 Stories
- 3 Beds
- 2 Bath
- 2 Garages
- 1315 Sq.ft
- 1 Stories
- 2 Beds
- 2 - 1/2 Bath
- 3 Garages
- 1726 Sq.ft
- 2 Stories
- 3 Beds
- 2 Bath
- 2 Garages
- 1188 Sq.ft









