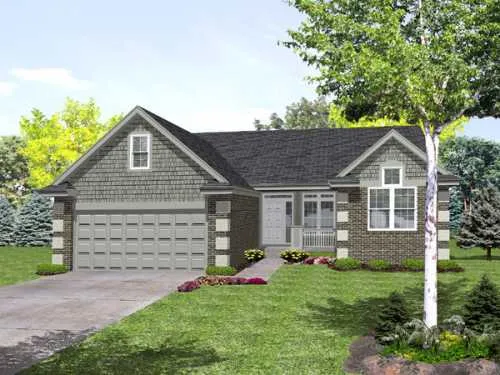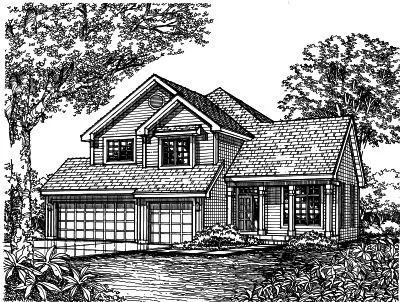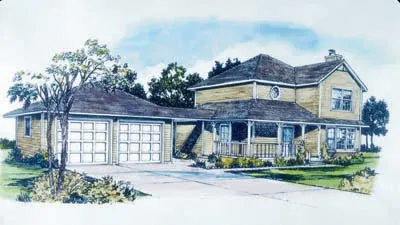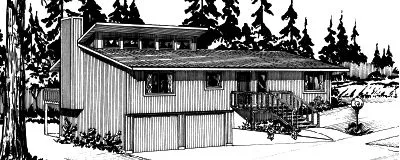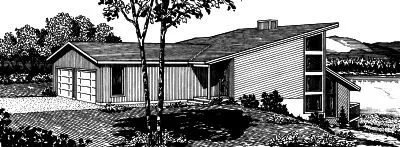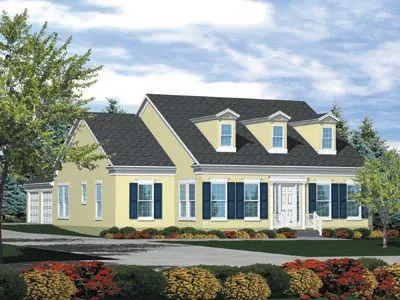House Floor Plans by Designer 15
Plan # 15-134
Specification
- 1 Stories
- 2 Beds
- 2 Bath
- 2 Garages
- 1421 Sq.ft
Plan # 15-196
Specification
- 1 Stories
- 3 Beds
- 2 Bath
- 2 Garages
- 1159 Sq.ft
Plan # 15-588
Specification
- 2 Stories
- 4 Beds
- 3 - 1/2 Bath
- 2 Garages
- 2645 Sq.ft
Plan # 15-886
Specification
- 1 Stories
- 3 Beds
- 2 - 1/2 Bath
- 2 Garages
- 1725 Sq.ft
Plan # 15-955
Specification
- 2 Stories
- 3 Beds
- 2 Bath
- 2 Garages
- 1396 Sq.ft
Plan # 15-126
Specification
- 2 Stories
- 3 Beds
- 1 - 1/2 Bath
- 2 Garages
- 1404 Sq.ft
Plan # 15-150
Specification
- 2 Stories
- 3 Beds
- 2 - 1/2 Bath
- 2 Garages
- 1990 Sq.ft
Plan # 15-247
Specification
- Multi-level
- 3 Beds
- 3 Bath
- 2 Garages
- 2293 Sq.ft
Plan # 15-397
Specification
- Multi-level
- 3 Beds
- 1 Bath
- 992 Sq.ft
Plan # 15-435
Specification
- 2 Stories
- 5 Beds
- 3 Bath
- 3 Garages
- 2469 Sq.ft
Plan # 15-541
Specification
- 2 Stories
- 3 Beds
- 2 - 1/2 Bath
- 2 Garages
- 1618 Sq.ft
Plan # 15-561
Specification
- 1 Stories
- 3 Beds
- 1 Bath
- 2 Garages
- 1536 Sq.ft
Plan # 15-562
Specification
- Split entry
- 4 Beds
- 3 Bath
- 2 Garages
- 2263 Sq.ft
Plan # 15-571
Specification
- 2 Stories
- 3 Beds
- 2 Bath
- 1 Garages
- 1158 Sq.ft
Plan # 15-662
Specification
- 1 Stories
- 2 Beds
- 2 Bath
- 2 Garages
- 1558 Sq.ft
Plan # 15-677
Specification
- 1 Stories
- 3 Beds
- 2 Bath
- 2 Garages
- 2345 Sq.ft
Plan # 15-718
Specification
- 1 Stories
- 1 Beds
- 1 - 1/2 Bath
- 3 Garages
- 2228 Sq.ft
Plan # 15-754
Specification
- 1 Stories
- 1 Beds
- 1 - 1/2 Bath
- 3 Garages
- 1920 Sq.ft



