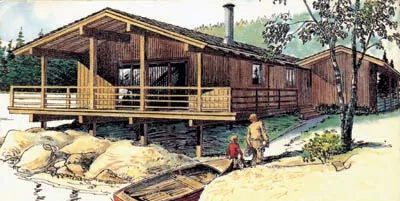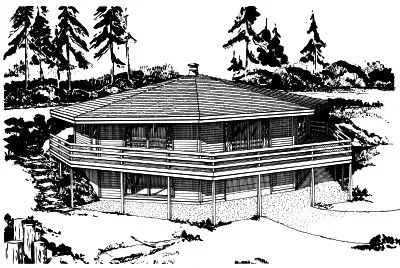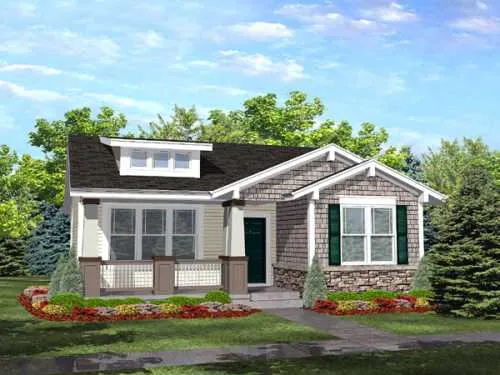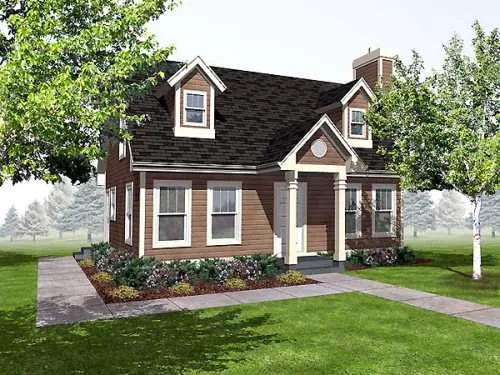-
15% OFF - SPRING SALE!!!
House Floor Plans by Designer 15
Plan # 15-120
Specification
- 1 Stories
- 3 Beds
- 2 Bath
- 2 Garages
- 1400 Sq.ft
Plan # 15-549
Specification
- 1 Stories
- 3 Beds
- 2 Bath
- 1 Garages
- 1104 Sq.ft
Plan # 15-425
Specification
- 2 Stories
- 3 Beds
- 2 Bath
- 2 Garages
- 1407 Sq.ft
Plan # 15-938
Specification
- 1 Stories
- 3 Beds
- 2 - 1/2 Bath
- 3 Garages
- 1951 Sq.ft
Plan # 15-484
Specification
- 2 Stories
- 4 Beds
- 3 - 1/2 Bath
- 2 Garages
- 2500 Sq.ft
Plan # 15-621
Specification
- 1 Stories
- 3 Beds
- 2 Bath
- 1 Garages
- 2141 Sq.ft
Plan # 15-799
Specification
- 2 Stories
- 4 Beds
- 3 Bath
- 2 Garages
- 3079 Sq.ft
Plan # 15-575
Specification
- 1 Stories
- 4 Beds
- 2 - 1/2 Bath
- 2 Garages
- 1560 Sq.ft
Plan # 15-825
Specification
- 1 Stories
- 2 Beds
- 1 Bath
- 936 Sq.ft
Plan # 15-902
Specification
- 1 Stories
- 2 Beds
- 2 - 1/2 Bath
- 2 Garages
- 2300 Sq.ft
Plan # 15-634
Specification
- 2 Stories
- 3 Beds
- 2 Bath
- 1 Garages
- 1480 Sq.ft
Plan # 15-642
Specification
- 1 Stories
- 1 Beds
- 1 Bath
- 1 Garages
- 775 Sq.ft
Plan # 15-137
Specification
- 2 Stories
- 3 Beds
- 2 Bath
- 2 Garages
- 1333 Sq.ft
Plan # 15-858
Specification
- 2 Stories
- 3 Beds
- 2 Bath
- 1260 Sq.ft
Plan # 15-230
Specification
- 1 Stories
- 3 Beds
- 2 - 1/2 Bath
- 2 Garages
- 1960 Sq.ft
Plan # 15-599
Specification
- 2 Stories
- 4 Beds
- 2 Bath
- 1 Garages
- 1014 Sq.ft
Plan # 15-113
Specification
- 2 Stories
- 2 Beds
- 1 - 1/2 Bath
- 1039 Sq.ft
Plan # 15-773
Specification
- 2 Stories
- 4 Beds
- 2 - 1/2 Bath
- 2 Garages
- 1945 Sq.ft



















