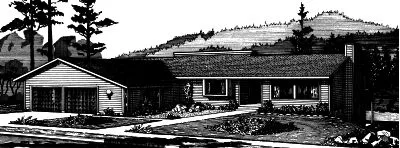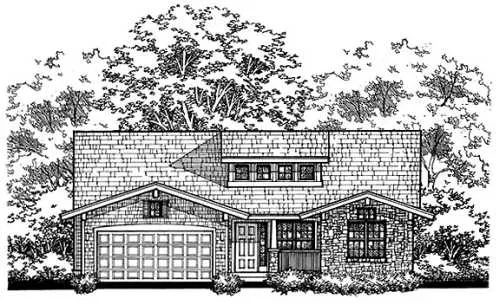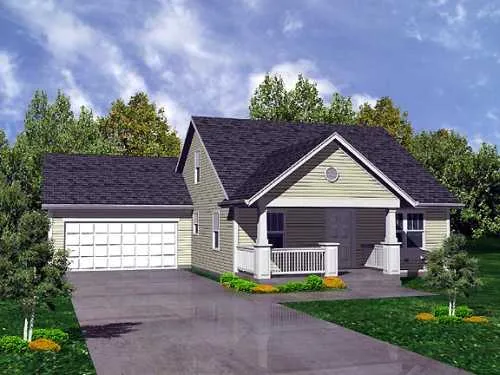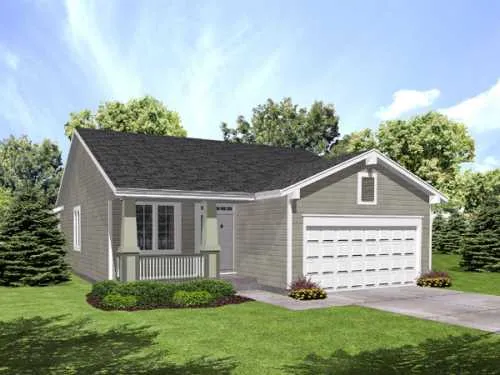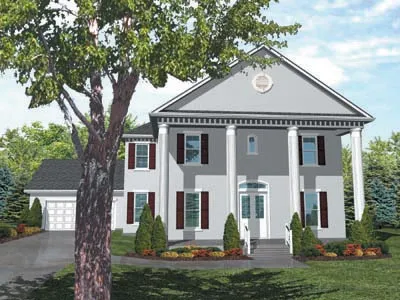-
15% OFF - SPRING SALE!!!
House Floor Plans by Designer 15
Plan # 15-510
Specification
- 1 Stories
- 2 Beds
- 2 Bath
- 1 Garages
- 1042 Sq.ft
Plan # 15-704
Specification
- 1 Stories
- 4 Beds
- 2 - 1/2 Bath
- 3 Garages
- 2233 Sq.ft
Plan # 15-194
Specification
- 2 Stories
- 4 Beds
- 3 - 1/2 Bath
- 2 Garages
- 2916 Sq.ft
Plan # 15-521
Specification
- 2 Stories
- 3 Beds
- 1 - 1/2 Bath
- 1 Garages
- 1002 Sq.ft
Plan # 15-601
Specification
- 2 Stories
- 3 Beds
- 2 Bath
- 1350 Sq.ft
Plan # 15-563
Specification
- 1 Stories
- 5 Beds
- 3 Bath
- 2 Garages
- 1753 Sq.ft
Plan # 15-520
Specification
- 2 Stories
- 4 Beds
- 2 - 1/2 Bath
- 3 Garages
- 2564 Sq.ft
Plan # 15-529
Specification
- 1 Stories
- 4 Beds
- 3 - 1/2 Bath
- 3 Garages
- 3944 Sq.ft
Plan # 15-843
Specification
- 1 Stories
- 2 Beds
- 2 - 1/2 Bath
- 2 Garages
- 1745 Sq.ft
Plan # 15-804
Specification
- 1 Stories
- 2 Beds
- 3 Bath
- 2 Garages
- 1725 Sq.ft
Plan # 15-455
Specification
- 1 Stories
- 4 Beds
- 4 - 1/2 Bath
- 3 Garages
- 4783 Sq.ft
Plan # 15-606
Specification
- 2 Stories
- 5 Beds
- 2 Bath
- 2 Garages
- 1719 Sq.ft
Plan # 15-803
Specification
- 2 Stories
- 3 Beds
- 2 Bath
- 2 Garages
- 1291 Sq.ft
Plan # 15-887
Specification
- 1 Stories
- 2 Beds
- 1 Bath
- 2 Garages
- 1234 Sq.ft
Plan # 15-941
Specification
- 1 Stories
- 3 Beds
- 1 Bath
- 2 Garages
- 1132 Sq.ft
Plan # 15-607
Specification
- 2 Stories
- 2 Beds
- 2 Bath
- 1478 Sq.ft
Plan # 15-649
Specification
- 2 Stories
- 3 Beds
- 2 Bath
- 2 Garages
- 1920 Sq.ft
Plan # 15-684
Specification
- 2 Stories
- 5 Beds
- 3 Bath
- 2 Garages
- 3079 Sq.ft





