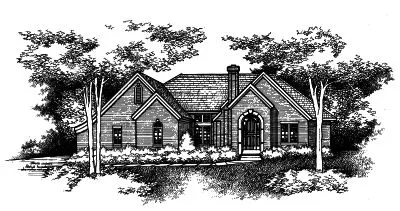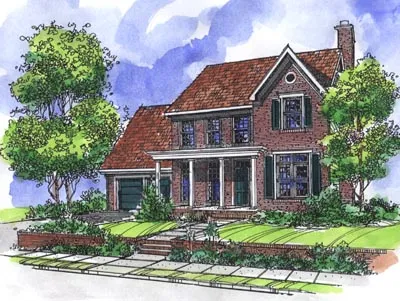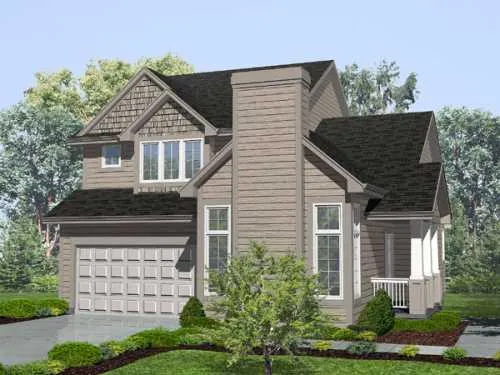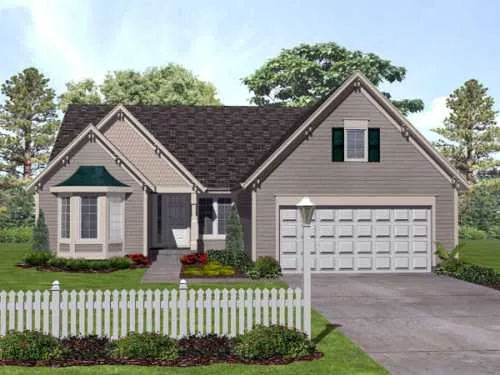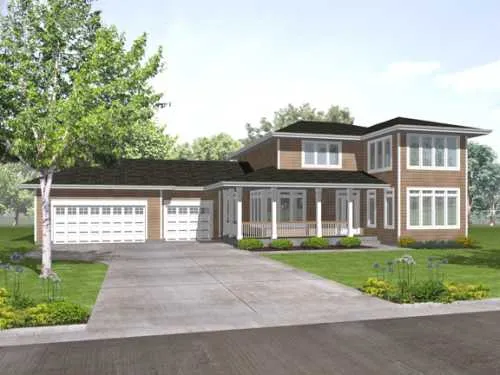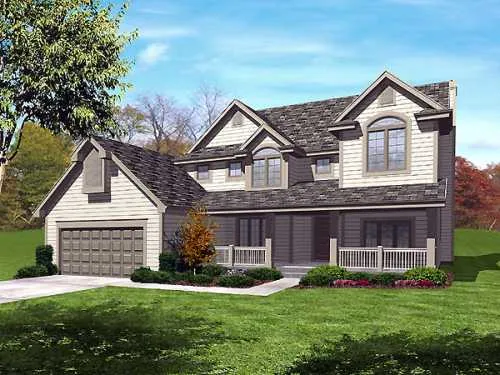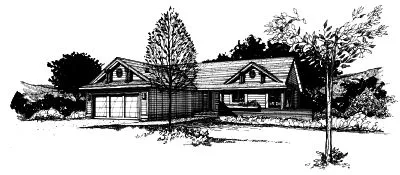House Floor Plans by Designer 15
- 1 Stories
- 3 Beds
- 2 Bath
- 3 Garages
- 2572 Sq.ft
- 2 Stories
- 3 Beds
- 2 - 1/2 Bath
- 2 Garages
- 2180 Sq.ft
- 1 Stories
- 3 Beds
- 2 Bath
- 2 Garages
- 1620 Sq.ft
- 2 Stories
- 3 Beds
- 2 - 1/2 Bath
- 2 Garages
- 1898 Sq.ft
- 2 Stories
- 6 Beds
- 4 - 1/2 Bath
- 4 Garages
- 3316 Sq.ft
- 1 Stories
- 3 Beds
- 2 Bath
- 2 Garages
- 1913 Sq.ft
- 2 Stories
- 4 Beds
- 2 - 1/2 Bath
- 3 Garages
- 2381 Sq.ft
- 1 Stories
- 4 Beds
- 4 Bath
- 4 Garages
- 2426 Sq.ft
- 2 Stories
- 3 Beds
- 2 - 1/2 Bath
- 2 Garages
- 2454 Sq.ft
- 1 Stories
- 3 Beds
- 2 Bath
- 2 Garages
- 1752 Sq.ft
- 2 Stories
- 3 Beds
- 2 - 1/2 Bath
- 3 Garages
- 2627 Sq.ft
- 2 Stories
- 4 Beds
- 2 - 1/2 Bath
- 2 Garages
- 2632 Sq.ft
- 2 Stories
- 3 Beds
- 2 - 1/2 Bath
- 2 Garages
- 2095 Sq.ft
- 1 Stories
- 3 Beds
- 1 Bath
- 2 Garages
- 1179 Sq.ft
- 2 Stories
- 4 Beds
- 2 - 1/2 Bath
- 2 Garages
- 2213 Sq.ft
- 2 Stories
- 3 Beds
- 2 - 1/2 Bath
- 2 Garages
- 1502 Sq.ft
- 1 Stories
- 3 Beds
- 2 Bath
- 2 Garages
- 1678 Sq.ft
- 1 Stories
- 3 Beds
- 2 Bath
- 2 Garages
- 1344 Sq.ft
