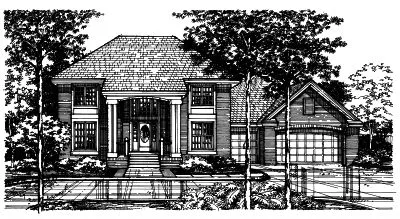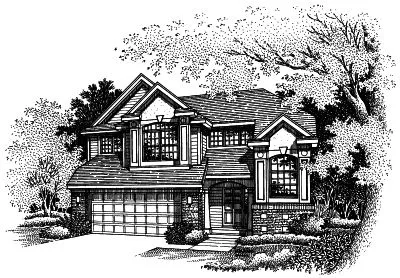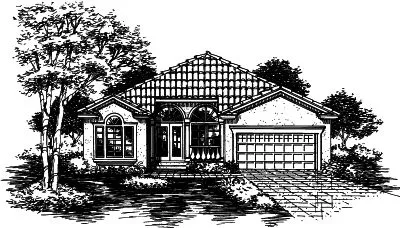House Floor Plans by Designer 15
Plan # 15-293
Specification
- 1 Stories
- 3 Beds
- 2 Bath
- 2 Garages
- 1830 Sq.ft
Plan # 15-303
Specification
- 2 Stories
- 4 Beds
- 2 - 1/2 Bath
- 2 Garages
- 2153 Sq.ft
Plan # 15-306
Specification
- 2 Stories
- 3 Beds
- 2 - 1/2 Bath
- 2 Garages
- 2321 Sq.ft
Plan # 15-317
Specification
- 2 Stories
- 4 Beds
- 2 - 1/2 Bath
- 2 Garages
- 2407 Sq.ft
Plan # 15-328
Specification
- 2 Stories
- 3 Beds
- 2 - 1/2 Bath
- 2 Garages
- 1896 Sq.ft
Plan # 15-343
Specification
- 1 Stories
- 3 Beds
- 2 - 1/2 Bath
- 3 Garages
- 2235 Sq.ft
Plan # 15-369
Specification
- 1 Stories
- 3 Beds
- 2 Bath
- 2 Garages
- 1530 Sq.ft
Plan # 15-382
Specification
- 2 Stories
- 5 Beds
- 2 - 1/2 Bath
- 3 Garages
- 3354 Sq.ft
Plan # 15-406
Specification
- 2 Stories
- 4 Beds
- 2 - 1/2 Bath
- 3 Garages
- 3201 Sq.ft
Plan # 15-412
Specification
- 2 Stories
- 4 Beds
- 2 - 1/2 Bath
- 3 Garages
- 2982 Sq.ft
Plan # 15-413
Specification
- 2 Stories
- 4 Beds
- 2 - 1/2 Bath
- 3 Garages
- 2982 Sq.ft
Plan # 15-427
Specification
- 1 Stories
- 3 Beds
- 2 - 1/2 Bath
- 3 Garages
- 3044 Sq.ft
Plan # 15-448
Specification
- 2 Stories
- 3 Beds
- 2 - 1/2 Bath
- 2 Garages
- 1753 Sq.ft
Plan # 15-459
Specification
- 2 Stories
- 4 Beds
- 2 - 1/2 Bath
- 2 Garages
- 2389 Sq.ft
Plan # 15-467
Specification
- 2 Stories
- 5 Beds
- 3 Bath
- 2 Garages
- 2362 Sq.ft
Plan # 15-470
Specification
- 2 Stories
- 3 Beds
- 2 - 1/2 Bath
- 2 Garages
- 1719 Sq.ft
Plan # 15-472
Specification
- 1 Stories
- 4 Beds
- 3 Bath
- 2 Garages
- 2701 Sq.ft
Plan # 15-481
Specification
- 1 Stories
- 3 Beds
- 2 Bath
- 2 Garages
- 1679 Sq.ft



















