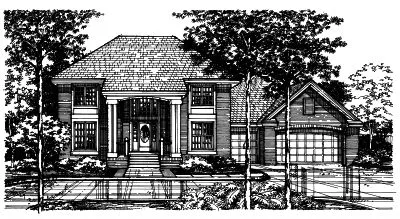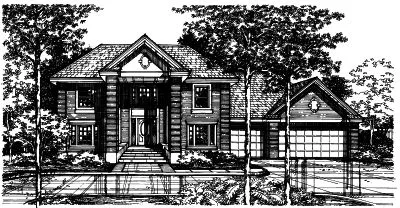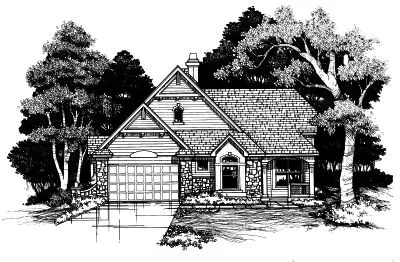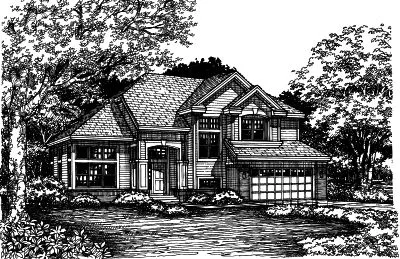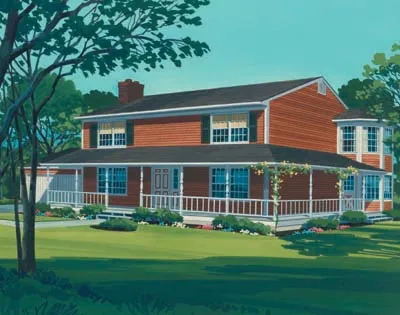House Floor Plans by Designer 15
Plan # 15-412
Specification
- 2 Stories
- 4 Beds
- 2 - 1/2 Bath
- 3 Garages
- 2982 Sq.ft
Plan # 15-413
Specification
- 2 Stories
- 4 Beds
- 2 - 1/2 Bath
- 3 Garages
- 2982 Sq.ft
Plan # 15-414
Specification
- 2 Stories
- 4 Beds
- 2 - 1/2 Bath
- 3 Garages
- 2982 Sq.ft
Plan # 15-429
Specification
- 2 Stories
- 4 Beds
- 3 - 1/2 Bath
- 3 Garages
- 3198 Sq.ft
Plan # 15-431
Specification
- 1 Stories
- 3 Beds
- 2 Bath
- 2 Garages
- 1440 Sq.ft
Plan # 15-444
Specification
- Split entry
- 2 Beds
- 2 Bath
- 2 Garages
- 1315 Sq.ft
Plan # 15-459
Specification
- 2 Stories
- 4 Beds
- 2 - 1/2 Bath
- 2 Garages
- 2389 Sq.ft
Plan # 15-465
Specification
- 1 Stories
- 3 Beds
- 2 Bath
- 2 Garages
- 1973 Sq.ft
Plan # 15-466
Specification
- 2 Stories
- 5 Beds
- 4 Bath
- 2 Garages
- 2742 Sq.ft
Plan # 15-469
Specification
- 2 Stories
- 3 Beds
- 2 - 1/2 Bath
- 2 Garages
- 1676 Sq.ft
Plan # 15-487
Specification
- 2 Stories
- 4 Beds
- 4 - 1/2 Bath
- 3 Garages
- 3032 Sq.ft
Plan # 15-494
Specification
- 2 Stories
- 4 Beds
- 2 - 1/2 Bath
- 2 Garages
- 1700 Sq.ft
Plan # 15-500
Specification
- 2 Stories
- 3 Beds
- 2 - 1/2 Bath
- 2 Garages
- 2212 Sq.ft
Plan # 15-504
Specification
- 2 Stories
- 4 Beds
- 2 - 1/2 Bath
- 2 Garages
- 2577 Sq.ft
Plan # 15-525
Specification
- 2 Stories
- 4 Beds
- 3 Bath
- 2 Garages
- 2245 Sq.ft
Plan # 15-532
Specification
- 2 Stories
- 3 Beds
- 2 - 1/2 Bath
- 2 Garages
- 2241 Sq.ft
Plan # 15-543
Specification
- 2 Stories
- 3 Beds
- 2 Bath
- 2 Garages
- 1464 Sq.ft
Plan # 15-577
Specification
- 1 Stories
- 3 Beds
- 2 Bath
- 2 Garages
- 1883 Sq.ft

