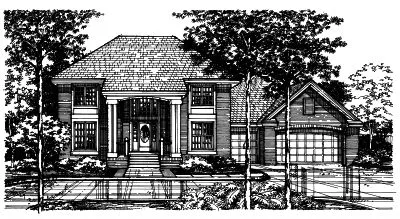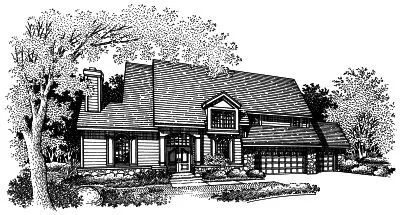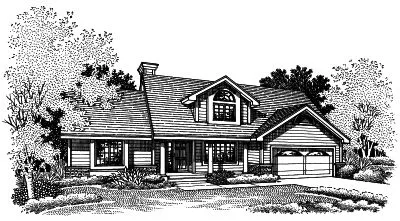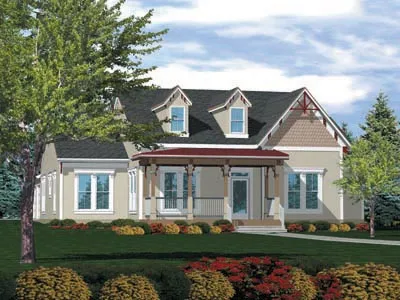-
15% OFF - SPRING SALE!!! (Ends Tonight)
House Floor Plans by Designer 15
Plan # 15-374
Specification
- 2 Stories
- 4 Beds
- 2 - 1/2 Bath
- 2 Garages
- 2569 Sq.ft
Plan # 15-393
Specification
- 2 Stories
- 6 Beds
- 4 - 1/2 Bath
- 4 Garages
- 2868 Sq.ft
Plan # 15-412
Specification
- 2 Stories
- 4 Beds
- 2 - 1/2 Bath
- 3 Garages
- 2982 Sq.ft
Plan # 15-413
Specification
- 2 Stories
- 4 Beds
- 2 - 1/2 Bath
- 3 Garages
- 2982 Sq.ft
Plan # 15-421
Specification
- 2 Stories
- 4 Beds
- 2 - 1/2 Bath
- 2 Garages
- 2191 Sq.ft
Plan # 15-448
Specification
- 2 Stories
- 3 Beds
- 2 - 1/2 Bath
- 2 Garages
- 1753 Sq.ft
Plan # 15-453
Specification
- 2 Stories
- 5 Beds
- 3 Bath
- 3 Garages
- 3002 Sq.ft
Plan # 15-461
Specification
- 2 Stories
- 3 Beds
- 2 - 1/2 Bath
- 2 Garages
- 2002 Sq.ft
Plan # 15-506
Specification
- 2 Stories
- 4 Beds
- 3 - 1/2 Bath
- 3 Garages
- 2957 Sq.ft
Plan # 15-508
Specification
- 2 Stories
- 4 Beds
- 3 Bath
- 2 Garages
- 1944 Sq.ft
Plan # 15-514
Specification
- 2 Stories
- 3 Beds
- 2 - 1/2 Bath
- 2 Garages
- 1847 Sq.ft
Plan # 15-519
Specification
- 2 Stories
- 4 Beds
- 3 - 1/2 Bath
- 3 Garages
- 2552 Sq.ft
Plan # 15-544
Specification
- 2 Stories
- 3 Beds
- 2 Bath
- 2 Garages
- 1765 Sq.ft
Plan # 15-553
Specification
- Split entry
- 3 Beds
- 3 Bath
- 2 Garages
- 2754 Sq.ft
Plan # 15-627
Specification
- 2 Stories
- 3 Beds
- 2 Bath
- 1 Garages
- 1520 Sq.ft
Plan # 15-630
Specification
- 2 Stories
- 3 Beds
- 2 - 1/2 Bath
- 2 Garages
- 1744 Sq.ft
Plan # 15-678
Specification
- 1 Stories
- 3 Beds
- 2 Bath
- 2 Garages
- 2360 Sq.ft
Plan # 15-681
Specification
- 2 Stories
- 4 Beds
- 3 Bath
- 2 Garages
- 2701 Sq.ft



















