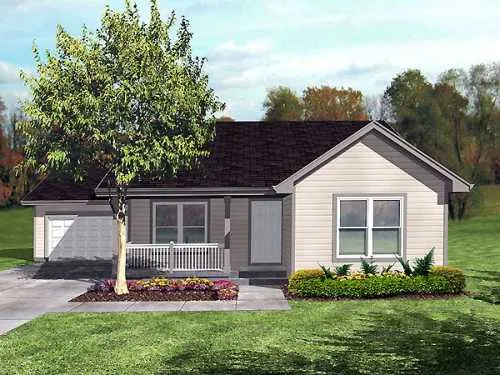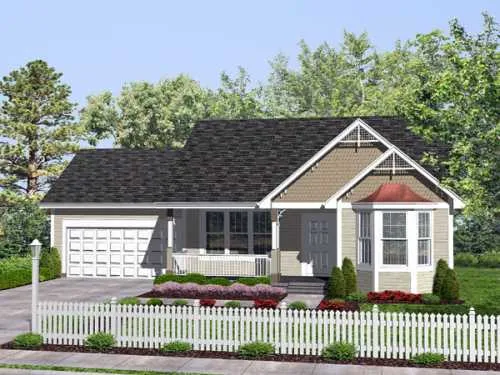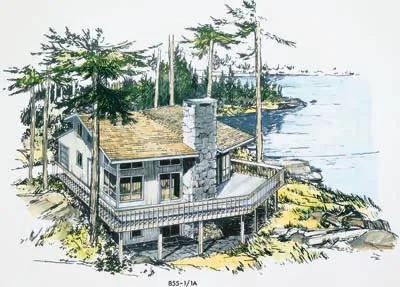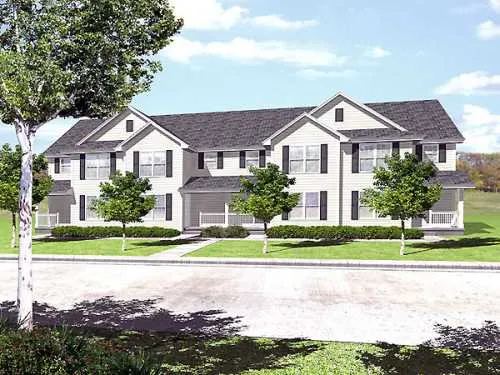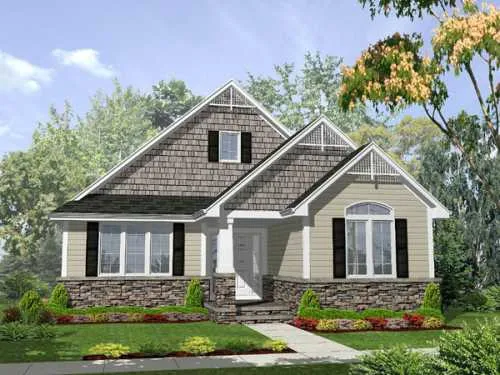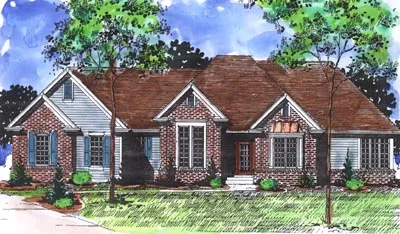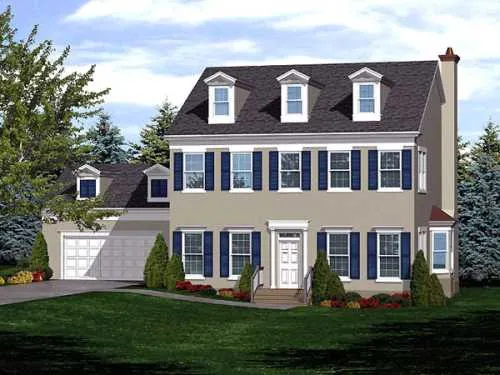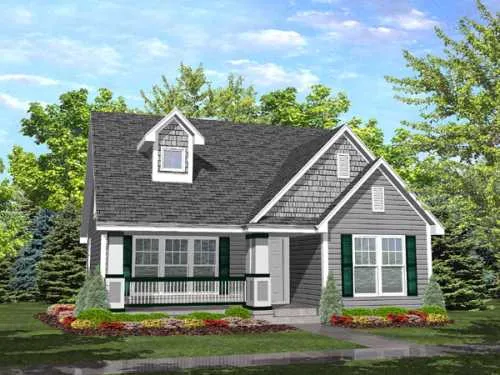-
15% OFF - SPRING SALE!!!
House Floor Plans by Designer 15
Plan # 15-933
Specification
- 1 Stories
- 3 Beds
- 1 Bath
- 2 Garages
- 1069 Sq.ft
Plan # 15-513
Specification
- 2 Stories
- 4 Beds
- 2 - 1/2 Bath
- 2 Garages
- 2409 Sq.ft
Plan # 15-673
Specification
- 2 Stories
- 2 Beds
- 2 Bath
- 2 Garages
- 1413 Sq.ft
Plan # 15-652
Specification
- 2 Stories
- 3 Beds
- 2 Bath
- 2 Garages
- 1908 Sq.ft
Plan # 15-695
Specification
- 1 Stories
- 3 Beds
- 2 Bath
- 2 Garages
- 1800 Sq.ft
Plan # 15-839
Specification
- 1 Stories
- 2 Beds
- 1 Bath
- 2 Garages
- 947 Sq.ft
Plan # 15-149
Specification
- 2 Stories
- 3 Beds
- 2 - 1/2 Bath
- 2 Garages
- 1331 Sq.ft
Plan # 15-617
Specification
- 2 Stories
- 3 Beds
- 2 Bath
- 1 Garages
- 1733 Sq.ft
Plan # 15-700
Specification
- 2 Stories
- 3 Beds
- 2 Bath
- 2 Garages
- 1544 Sq.ft
Plan # 15-846
Specification
- 2 Stories
- 3 Beds
- 2 - 1/2 Bath
- 2 Garages
- 2097 Sq.ft
Plan # 15-918
Specification
- 2 Stories
- 12 Beds
- 4 - 1/2 Bath
- 4688 Sq.ft
Plan # 15-829
Specification
- 1 Stories
- 3 Beds
- 2 Bath
- 2 Garages
- 1800 Sq.ft
Plan # 15-728
Specification
- 2 Stories
- 4 Beds
- 3 - 1/2 Bath
- 3461 Sq.ft
Plan # 15-736
Specification
- 1 Stories
- 2 Beds
- 2 Bath
- 2 Garages
- 2200 Sq.ft
Plan # 15-793
Specification
- 2 Stories
- 3 Beds
- 2 Bath
- 2 Garages
- 2526 Sq.ft
Plan # 15-827
Specification
- 2 Stories
- 4 Beds
- 2 Bath
- 1385 Sq.ft
Plan # 15-574
Specification
- 2 Stories
- 4 Beds
- 2 - 1/2 Bath
- 2 Garages
- 1996 Sq.ft
Plan # 15-651
Specification
- 2 Stories
- 3 Beds
- 2 Bath
- 2167 Sq.ft
