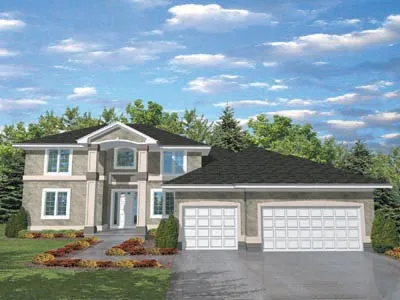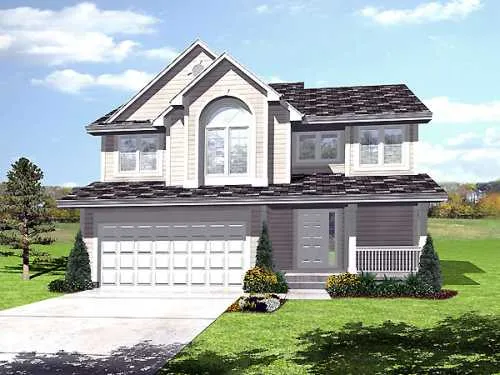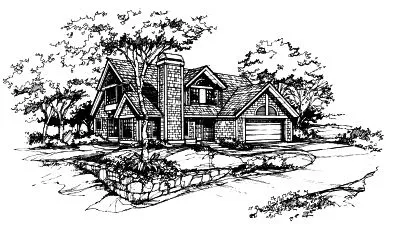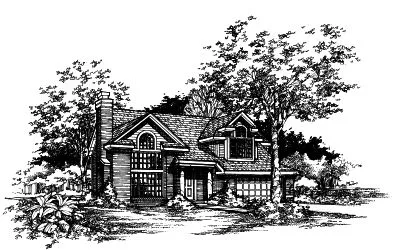-
15% OFF - SPRING SALE!!! (Ends Tonight)
House Floor Plans by Designer 15
Plan # 15-688
Specification
- 2 Stories
- 3 Beds
- 2 - 1/2 Bath
- 2 Garages
- 1941 Sq.ft
Plan # 15-693
Specification
- 2 Stories
- 5 Beds
- 4 Bath
- 3 Garages
- 3114 Sq.ft
Plan # 15-698
Specification
- 2 Stories
- 3 Beds
- 2 - 1/2 Bath
- 2 Garages
- 2207 Sq.ft
Plan # 15-739
Specification
- 2 Stories
- 4 Beds
- 2 - 1/2 Bath
- 3 Garages
- 3485 Sq.ft
Plan # 15-883
Specification
- 1 Stories
- 3 Beds
- 2 Bath
- 2 Garages
- 1752 Sq.ft
Plan # 15-917
Specification
- 2 Stories
- 3 Beds
- 2 - 1/2 Bath
- 2 Garages
- 1800 Sq.ft
Plan # 15-928
Specification
- 2 Stories
- 5 Beds
- 3 - 1/2 Bath
- 3 Garages
- 3947 Sq.ft
Plan # 15-183
Specification
- 2 Stories
- 4 Beds
- 2 - 1/2 Bath
- 3 Garages
- 3395 Sq.ft
Plan # 15-218
Specification
- 1 Stories
- 3 Beds
- 2 Bath
- 2 Garages
- 1584 Sq.ft
Plan # 15-237
Specification
- 1 Stories
- 3 Beds
- 2 - 1/2 Bath
- 2 Garages
- 1939 Sq.ft
Plan # 15-250
Specification
- 2 Stories
- 3 Beds
- 2 - 1/2 Bath
- 2 Garages
- 2406 Sq.ft
Plan # 15-252
Specification
- 2 Stories
- 3 Beds
- 2 - 1/2 Bath
- 2 Garages
- 2277 Sq.ft
Plan # 15-255
Specification
- 2 Stories
- 3 Beds
- 2 - 1/2 Bath
- 2 Garages
- 2316 Sq.ft
Plan # 15-257
Specification
- 1 Stories
- 2 Beds
- 2 Bath
- 2 Garages
- 1642 Sq.ft
Plan # 15-303
Specification
- 2 Stories
- 4 Beds
- 2 - 1/2 Bath
- 2 Garages
- 2153 Sq.ft
Plan # 15-306
Specification
- 2 Stories
- 3 Beds
- 2 - 1/2 Bath
- 2 Garages
- 2321 Sq.ft
Plan # 15-349
Specification
- 2 Stories
- 4 Beds
- 2 - 1/2 Bath
- 2 Garages
- 2309 Sq.ft
Plan # 15-352
Specification
- 1 Stories
- 3 Beds
- 2 Bath
- 2 Garages
- 1923 Sq.ft



















