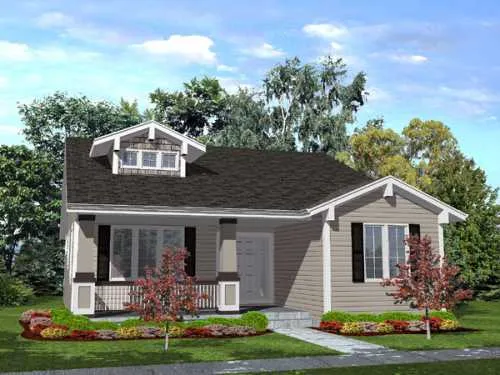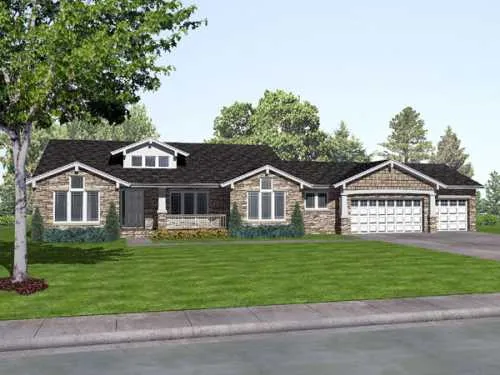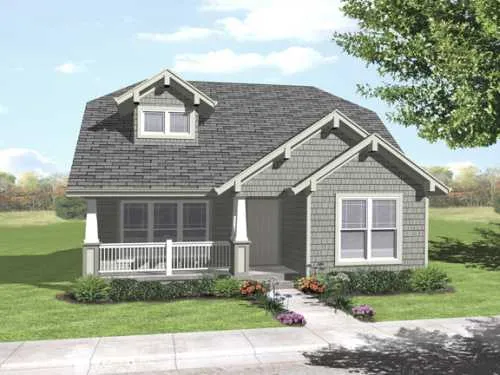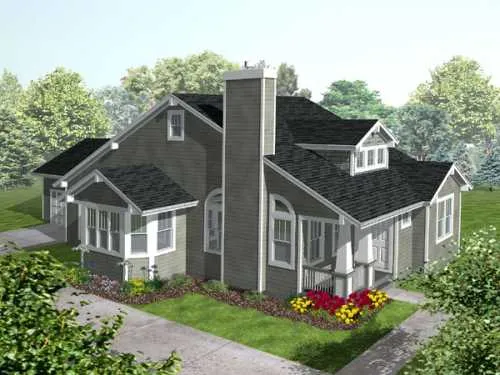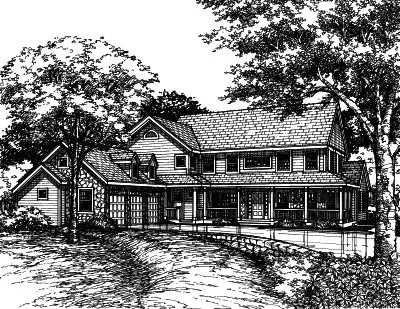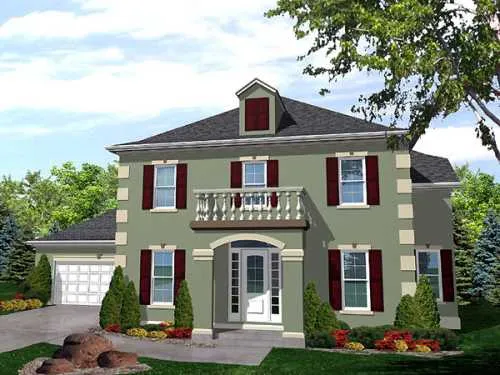-
15% OFF - SPRING SALE!!!
House Floor Plans by Designer 15
Plan # 15-716
Specification
- 1 Stories
- 1 Beds
- 1 - 1/2 Bath
- 3 Garages
- 1855 Sq.ft
Plan # 15-828
Specification
- 1 Stories
- 3 Beds
- 2 Bath
- 2 Garages
- 1800 Sq.ft
Plan # 15-636
Specification
- 2 Stories
- 3 Beds
- 2 Bath
- 2 Garages
- 1392 Sq.ft
Plan # 15-659
Specification
- 2 Stories
- 4 Beds
- 2 Bath
- 1720 Sq.ft
Plan # 15-608
Specification
- 2 Stories
- 3 Beds
- 2 Bath
- 1 Garages
- 1541 Sq.ft
Plan # 15-852
Specification
- 1 Stories
- 3 Beds
- 2 - 1/2 Bath
- 3 Garages
- 2187 Sq.ft
Plan # 15-916
Specification
- 2 Stories
- 4 Beds
- 2 Bath
- 1398 Sq.ft
Plan # 15-592
Specification
- 1 Stories
- 4 Beds
- 3 Bath
- 2 Garages
- 1985 Sq.ft
Plan # 15-578
Specification
- 1 Stories
- 3 Beds
- 2 - 1/2 Bath
- 2 Garages
- 1972 Sq.ft
Plan # 15-783
Specification
- 2 Stories
- 4 Beds
- 2 - 1/2 Bath
- 2 Garages
- 1821 Sq.ft
Plan # 15-876
Specification
- 1 Stories
- 2 Beds
- 2 Bath
- 2 Garages
- 1693 Sq.ft
Plan # 15-442
Specification
- 2 Stories
- 5 Beds
- 4 - 1/2 Bath
- 3 Garages
- 3621 Sq.ft
Plan # 15-478
Specification
- 2 Stories
- 5 Beds
- 4 Bath
- 3 Garages
- 2912 Sq.ft
Plan # 15-526
Specification
- 1 Stories
- 3 Beds
- 1 Bath
- 1 Garages
- 1085 Sq.ft
Plan # 15-583
Specification
- 1 Stories
- 3 Beds
- 2 Bath
- 2 Garages
- 1399 Sq.ft
Plan # 15-715
Specification
- 1 Stories
- 1 Beds
- 1 - 1/2 Bath
- 3 Garages
- 1786 Sq.ft
Plan # 15-796
Specification
- 2 Stories
- 4 Beds
- 3 Bath
- 2 Garages
- 2701 Sq.ft
Plan # 15-119
Specification
- 2 Stories
- 3 Beds
- 2 Bath
- 2 Garages
- 1246 Sq.ft

