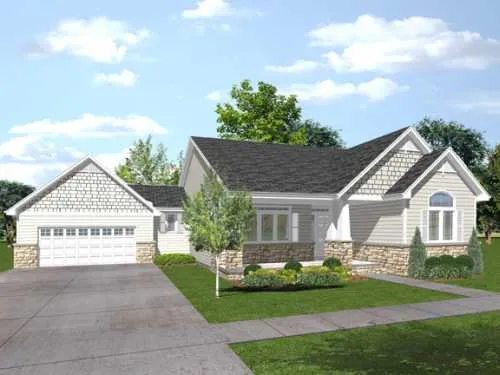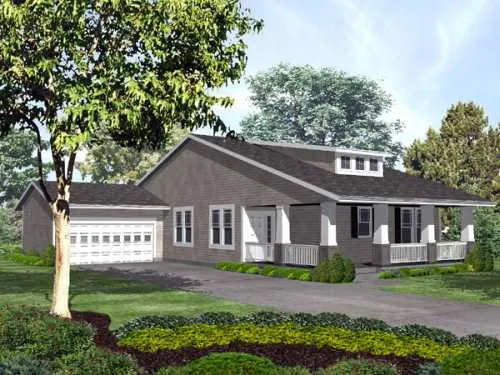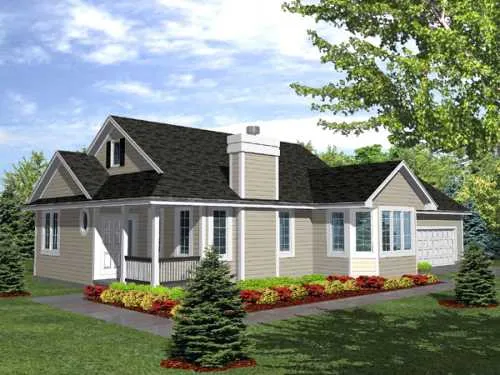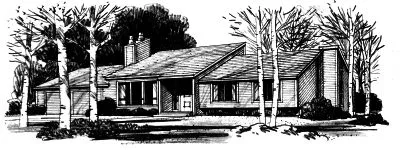-
15% OFF - SPRING SALE!!!
House Floor Plans by Designer 15
Plan # 15-795
Specification
- 2 Stories
- 3 Beds
- 3 Bath
- 2 Garages
- 2526 Sq.ft
Plan # 15-117
Specification
- 1 Stories
- 3 Beds
- 2 Bath
- 1016 Sq.ft
Plan # 15-947
Specification
- 1 Stories
- 3 Beds
- 2 - 1/2 Bath
- 2 Garages
- 1853 Sq.ft
Plan # 15-129
Specification
- 2 Stories
- 3 Beds
- 2 - 1/2 Bath
- 2 Garages
- 1575 Sq.ft
Plan # 15-290
Specification
- 2 Stories
- 4 Beds
- 4 Bath
- 2 Garages
- 3499 Sq.ft
Plan # 15-324
Specification
- 1 Stories
- 3 Beds
- 2 Bath
- 2 Garages
- 1728 Sq.ft
Plan # 15-629
Specification
- 2 Stories
- 3 Beds
- 2 Bath
- 2 Garages
- 1533 Sq.ft
Plan # 15-660
Specification
- 2 Stories
- 4 Beds
- 2 Bath
- 1 Garages
- 2200 Sq.ft
Plan # 15-668
Specification
- 2 Stories
- 2 Beds
- 2 Bath
- 2 Garages
- 1936 Sq.ft
Plan # 15-223
Specification
- 1 Stories
- 2 Beds
- 1 Bath
- 1 Garages
- 950 Sq.ft
Plan # 15-624
Specification
- 1 Stories
- 2 Beds
- 2 Bath
- 2 Garages
- 1199 Sq.ft
Plan # 15-844
Specification
- 1 Stories
- 2 Beds
- 2 - 1/2 Bath
- 2 Garages
- 1745 Sq.ft
Plan # 15-417
Specification
- 1 Stories
- 3 Beds
- 2 Bath
- 3 Garages
- 2228 Sq.ft
Plan # 15-623
Specification
- 1 Stories
- 2 Beds
- 2 Bath
- 2 Garages
- 2508 Sq.ft
Plan # 15-633
Specification
- 2 Stories
- 3 Beds
- 2 Bath
- 1 Garages
- 1568 Sq.ft
Plan # 15-870
Specification
- 1 Stories
- 2 Beds
- 2 Bath
- 2 Garages
- 1548 Sq.ft
Plan # 15-523
Specification
- 1 Stories
- 3 Beds
- 2 Bath
- 2 Garages
- 1380 Sq.ft
Plan # 15-570
Specification
- 2 Stories
- 1 Beds
- 1 Bath
- 904 Sq.ft



















