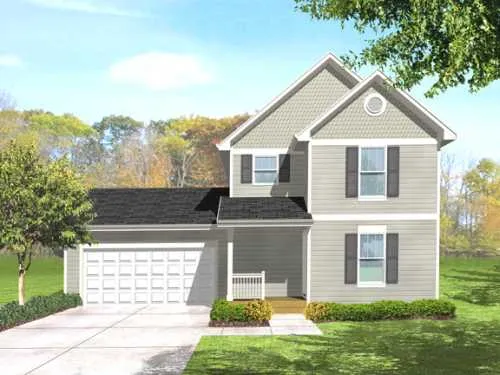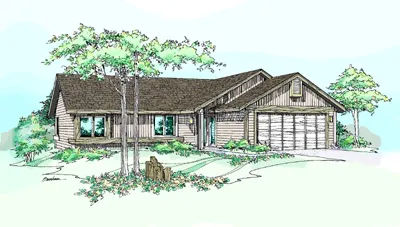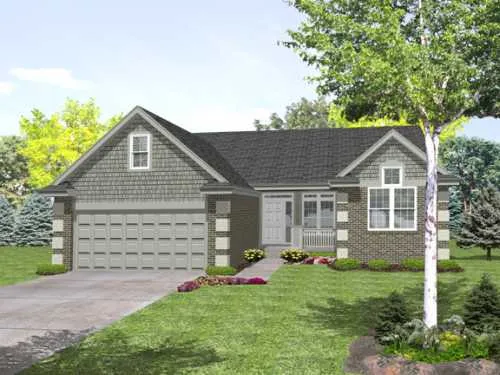-
15% OFF - SPRING SALE!!! (Ends Tonight)
House Floor Plans by Designer 15
Plan # 15-633
Specification
- 2 Stories
- 3 Beds
- 2 Bath
- 1 Garages
- 1568 Sq.ft
Plan # 15-915
Specification
- 2 Stories
- 3 Beds
- 1 - 1/2 Bath
- 2 Garages
- 1078 Sq.ft
Plan # 15-111
Specification
- 2 Stories
- 1 Beds
- 2 Bath
- 1152 Sq.ft
Plan # 15-417
Specification
- 1 Stories
- 3 Beds
- 2 Bath
- 3 Garages
- 2228 Sq.ft
Plan # 15-670
Specification
- 1 Stories
- 2 Beds
- 1 Bath
- 1 Garages
- 1175 Sq.ft
Plan # 15-104
Specification
- 2 Stories
- 3 Beds
- 2 Bath
- 2 Garages
- 1246 Sq.ft
Plan # 15-116
Specification
- 1 Stories
- 3 Beds
- 2 Bath
- 2 Garages
- 1081 Sq.ft
Plan # 15-392
Specification
- 1 Stories
- 3 Beds
- 2 Bath
- 2 Garages
- 2025 Sq.ft
Plan # 15-546
Specification
- 2 Stories
- 2 Beds
- 2 Bath
- 1 Garages
- 1309 Sq.ft
Plan # 15-572
Specification
- 2 Stories
- 3 Beds
- 2 Bath
- 1 Garages
- 1614 Sq.ft
Plan # 15-596
Specification
- 2 Stories
- 3 Beds
- 1 Bath
- 992 Sq.ft
Plan # 15-625
Specification
- 1 Stories
- 3 Beds
- 2 Bath
- 2 Garages
- 1525 Sq.ft
Plan # 15-909
Specification
- 1 Stories
- 2 Beds
- 2 - 1/2 Bath
- 2 Garages
- 1725 Sq.ft
Plan # 15-146
Specification
- 2 Stories
- 3 Beds
- 2 Bath
- 2 Garages
- 1485 Sq.ft
Plan # 15-740
Specification
- 2 Stories
- 5 Beds
- 5 Bath
- 3 Garages
- 4092 Sq.ft
Plan # 15-943
Specification
- 1 Stories
- 3 Beds
- 2 Bath
- 2 Garages
- 1910 Sq.ft
Plan # 15-371
Specification
- 1 Stories
- 3 Beds
- 2 Bath
- 2 Garages
- 1700 Sq.ft
Plan # 15-614
Specification
- 1 Stories
- 3 Beds
- 1 Bath
- 1628 Sq.ft



















