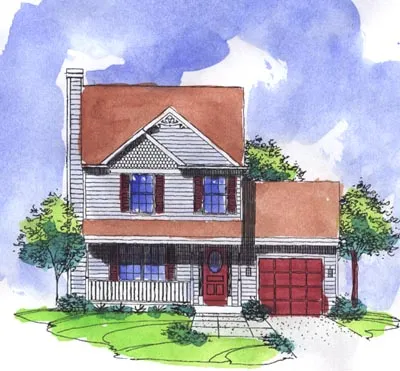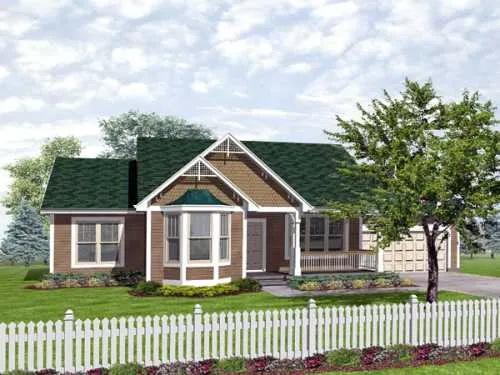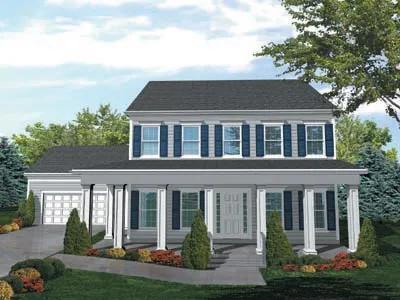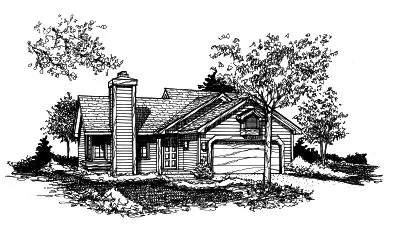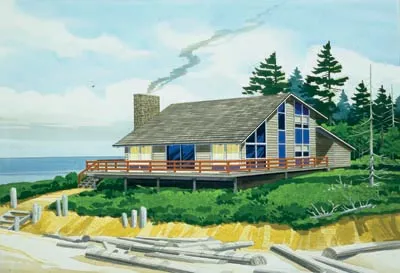House Floor Plans by Designer 15
Plan # 15-213
Specification
- 1 Stories
- 2 Beds
- 2 Bath
- 2 Garages
- 1127 Sq.ft
Plan # 15-371
Specification
- 1 Stories
- 3 Beds
- 2 Bath
- 2 Garages
- 1700 Sq.ft
Plan # 15-616
Specification
- 2 Stories
- 3 Beds
- 2 Bath
- 2 Garages
- 1648 Sq.ft
Plan # 15-740
Specification
- 2 Stories
- 5 Beds
- 5 Bath
- 3 Garages
- 4092 Sq.ft
Plan # 15-746
Specification
- 2 Stories
- 3 Beds
- 2 - 1/2 Bath
- 1 Garages
- 1150 Sq.ft
Plan # 15-904
Specification
- 1 Stories
- 3 Beds
- 2 Bath
- 2 Garages
- 1307 Sq.ft
Plan # 15-610
Specification
- 2 Stories
- 3 Beds
- 1 Bath
- 1 Garages
- 1625 Sq.ft
Plan # 15-646
Specification
- 2 Stories
- 3 Beds
- 2 Bath
- 1 Garages
- 1239 Sq.ft
Plan # 15-680
Specification
- 2 Stories
- 4 Beds
- 3 Bath
- 2 Garages
- 2526 Sq.ft
Plan # 15-712
Specification
- 1 Stories
- 1 Beds
- 1 - 1/2 Bath
- 3 Garages
- 1790 Sq.ft
Plan # 15-845
Specification
- 1 Stories
- 2 Beds
- 2 - 1/2 Bath
- 2 Garages
- 1745 Sq.ft
Plan # 15-133
Specification
- 1 Stories
- 2 Beds
- 1 Bath
- 2 Garages
- 1020 Sq.ft
Plan # 15-179
Specification
- 2 Stories
- 4 Beds
- 4 - 1/2 Bath
- 3 Garages
- 4110 Sq.ft
Plan # 15-191
Specification
- 1 Stories
- 2 Beds
- 1 Bath
- 2 Garages
- 1020 Sq.ft
Plan # 15-294
Specification
- 1 Stories
- 3 Beds
- 2 Bath
- 2 Garages
- 1530 Sq.ft
Plan # 15-618
Specification
- 2 Stories
- 3 Beds
- 2 Bath
- 1 Garages
- 1834 Sq.ft
Plan # 15-626
Specification
- 2 Stories
- 3 Beds
- 2 Bath
- 1 Garages
- 1552 Sq.ft
Plan # 15-717
Specification
- 1 Stories
- 1 Beds
- 1 - 1/2 Bath
- 3 Garages
- 1750 Sq.ft




