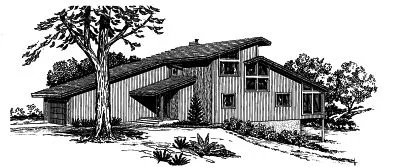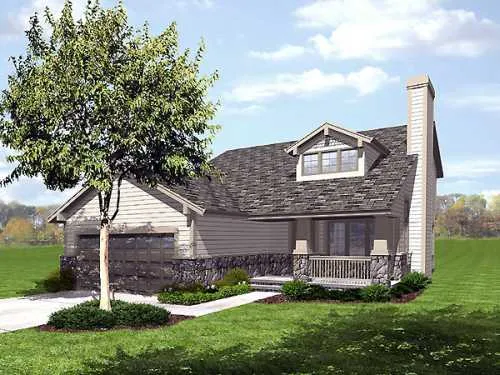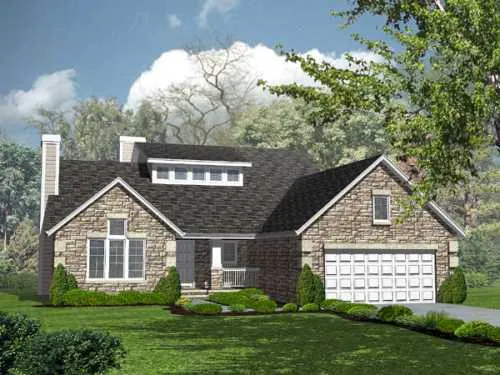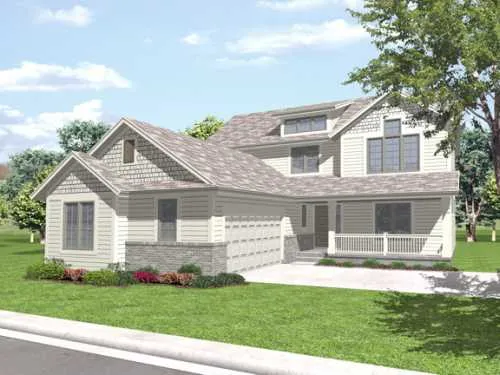House Floor Plans by Designer 15
Plan # 15-291
Specification
- 1 Stories
- 3 Beds
- 2 Bath
- 2 Garages
- 1830 Sq.ft
Plan # 15-605
Specification
- 1 Stories
- 2 Beds
- 1 Bath
- 2 Garages
- 1025 Sq.ft
Plan # 15-618
Specification
- 2 Stories
- 3 Beds
- 2 Bath
- 1 Garages
- 1834 Sq.ft
Plan # 15-646
Specification
- 2 Stories
- 3 Beds
- 2 Bath
- 1 Garages
- 1239 Sq.ft
Plan # 15-665
Specification
- 2 Stories
- 2 Beds
- 2 Bath
- 1 Garages
- 1195 Sq.ft
Plan # 15-922
Specification
- 2 Stories
- 4 Beds
- 2 - 1/2 Bath
- 2 Garages
- 1911 Sq.ft
Plan # 15-179
Specification
- 2 Stories
- 4 Beds
- 4 - 1/2 Bath
- 3 Garages
- 4110 Sq.ft
Plan # 15-200
Specification
- 1 Stories
- 3 Beds
- 2 Bath
- 2 Garages
- 1368 Sq.ft
Plan # 15-258
Specification
- 2 Stories
- 2 Beds
- 2 - 1/2 Bath
- 2 Garages
- 1803 Sq.ft
Plan # 15-610
Specification
- 2 Stories
- 3 Beds
- 1 Bath
- 1 Garages
- 1625 Sq.ft
Plan # 15-650
Specification
- 2 Stories
- 3 Beds
- 2 - 1/2 Bath
- 2 Garages
- 2133 Sq.ft
Plan # 15-669
Specification
- 2 Stories
- 3 Beds
- 2 Bath
- 2 Garages
- 1966 Sq.ft
Plan # 15-819
Specification
- 2 Stories
- 4 Beds
- 3 Bath
- 1638 Sq.ft
Plan # 15-833
Specification
- 2 Stories
- 3 Beds
- 2 - 1/2 Bath
- 2 Garages
- 2027 Sq.ft
Plan # 15-925
Specification
- 2 Stories
- 3 Beds
- 2 - 1/2 Bath
- 2 Garages
- 2346 Sq.ft
Plan # 15-134
Specification
- 1 Stories
- 2 Beds
- 2 Bath
- 2 Garages
- 1421 Sq.ft
Plan # 15-196
Specification
- 1 Stories
- 3 Beds
- 2 Bath
- 2 Garages
- 1159 Sq.ft
Plan # 15-503
Specification
- 1 Stories
- 3 Beds
- 2 Bath
- 2 Garages
- 1280 Sq.ft



















