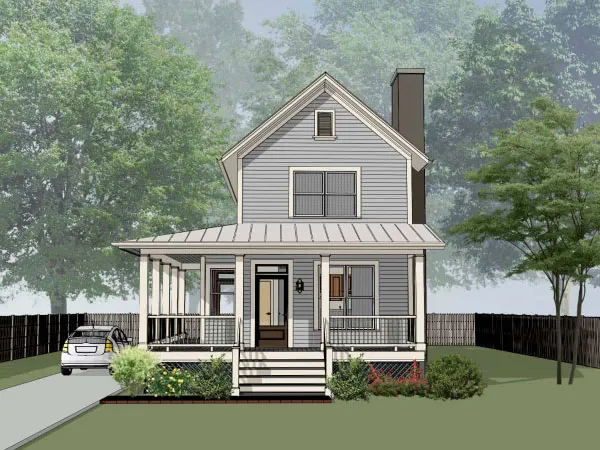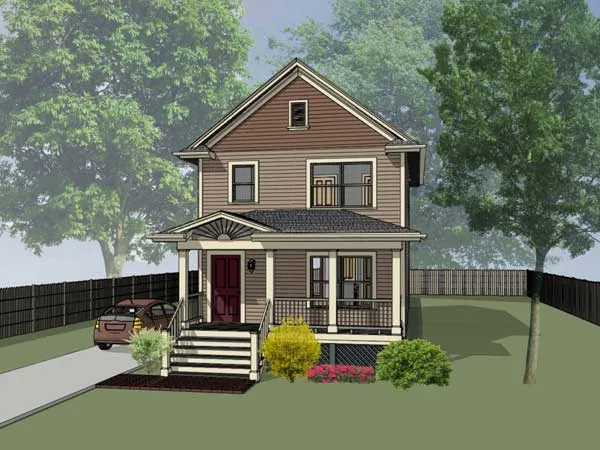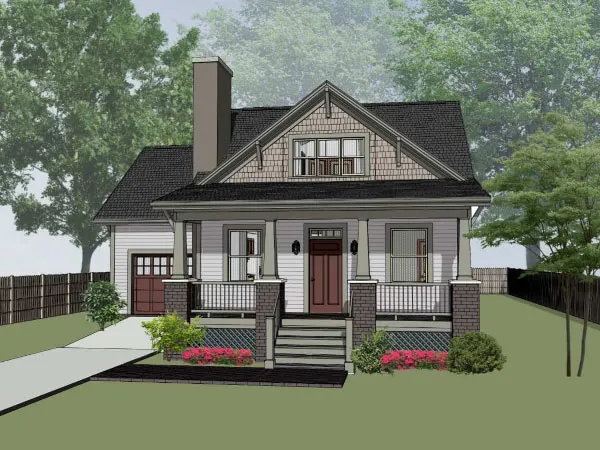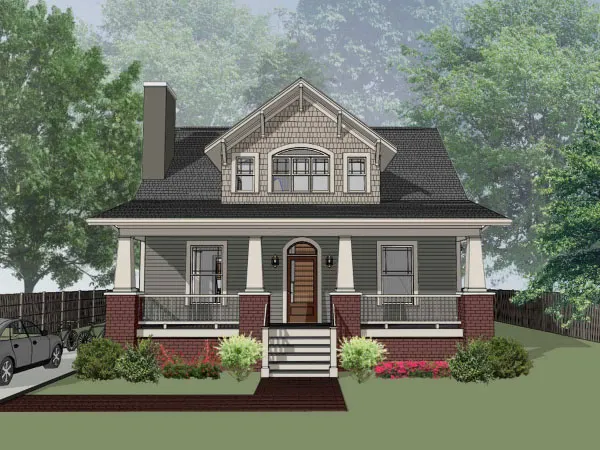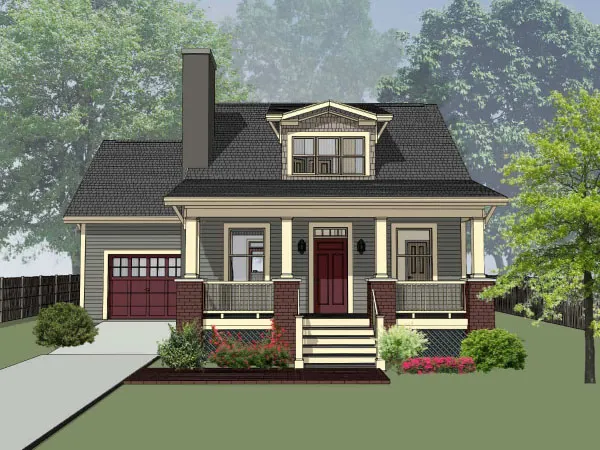House Floor Plans by Designer 16
Plan # 16-315
Specification
- 1 Stories
- 3 Beds
- 2 Bath
- 1350 Sq.ft
Plan # 16-208
Specification
- 2 Stories
- 3 Beds
- 2 Bath
- 1414 Sq.ft
Plan # 16-115
Specification
- 1 Stories
- 3 Beds
- 2 Bath
- 1092 Sq.ft
Plan # 16-101
Specification
- 1 Stories
- 2 Beds
- 1 Bath
- 704 Sq.ft
Plan # 16-120
Specification
- 2 Stories
- 3 Beds
- 2 Bath
- 1087 Sq.ft
Plan # 16-128
Specification
- 1 Stories
- 3 Beds
- 1 Bath
- 1080 Sq.ft
Plan # 16-312
Specification
- 2 Stories
- 1 Beds
- 1 Bath
- 680 Sq.ft
Plan # 16-307
Specification
- 2 Stories
- 2 Beds
- 1 - 1/2 Bath
- 868 Sq.ft
Plan # 16-289
Specification
- 2 Stories
- 3 Beds
- 2 Bath
- 1 Garages
- 1232 Sq.ft
Plan # 16-133
Specification
- 1 Stories
- 2 Beds
- 2 Bath
- 1002 Sq.ft
Plan # 16-103
Specification
- 1 Stories
- 2 Beds
- 1 Bath
- 955 Sq.ft
Plan # 16-306
Specification
- 2 Stories
- 2 Beds
- 2 - 1/2 Bath
- 1033 Sq.ft
Plan # 16-213
Specification
- 2 Stories
- 3 Beds
- 2 - 1/2 Bath
- 1488 Sq.ft
Plan # 16-102
Specification
- 1 Stories
- 2 Beds
- 1 Bath
- 704 Sq.ft
Plan # 16-271
Specification
- 2 Stories
- 4 Beds
- 2 Bath
- 2418 Sq.ft
Plan # 16-300
Specification
- 2 Stories
- 4 Beds
- 2 - 1/2 Bath
- 2 Garages
- 2370 Sq.ft
Plan # 16-324
Specification
- 2 Stories
- 3 Beds
- 2 Bath
- 1525 Sq.ft
Plan # 16-288
Specification
- 2 Stories
- 3 Beds
- 2 Bath
- 1 Garages
- 1232 Sq.ft

