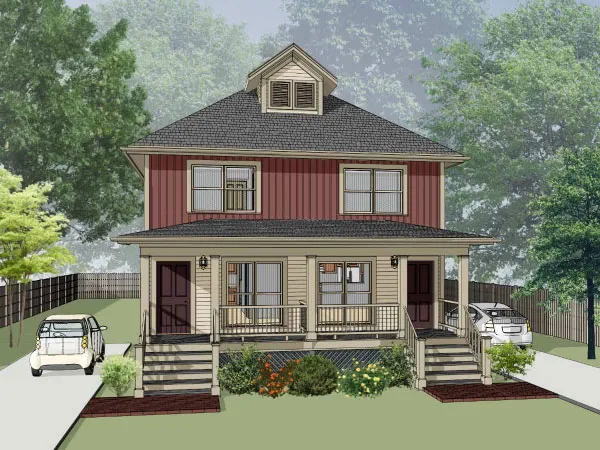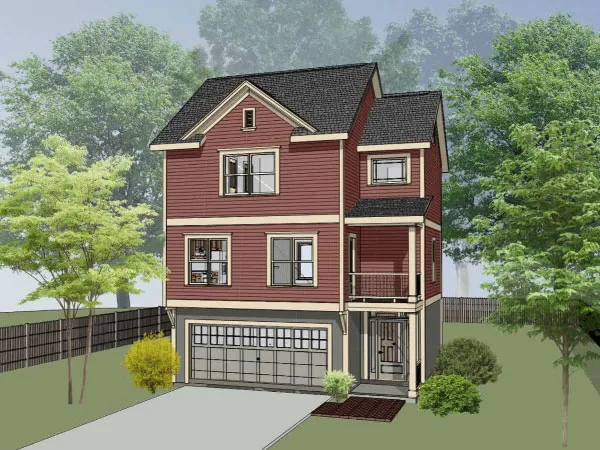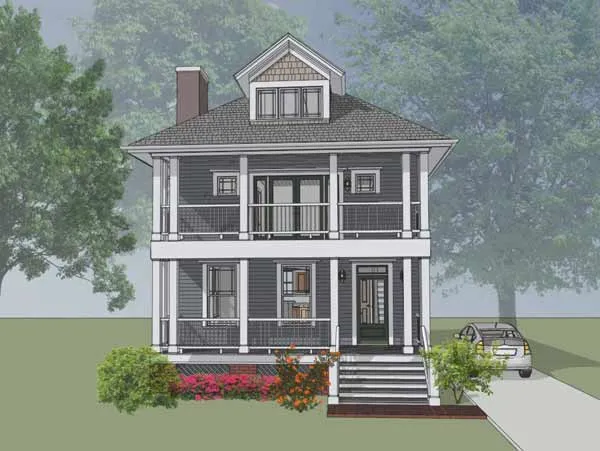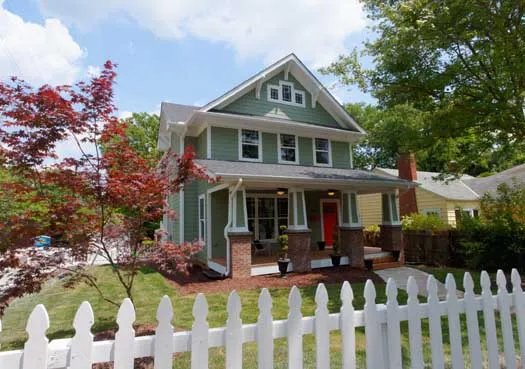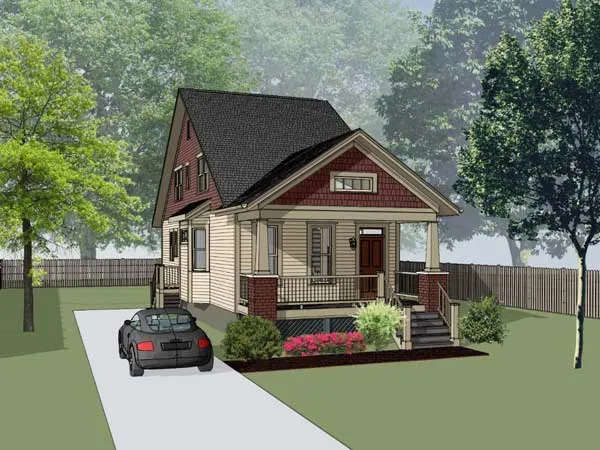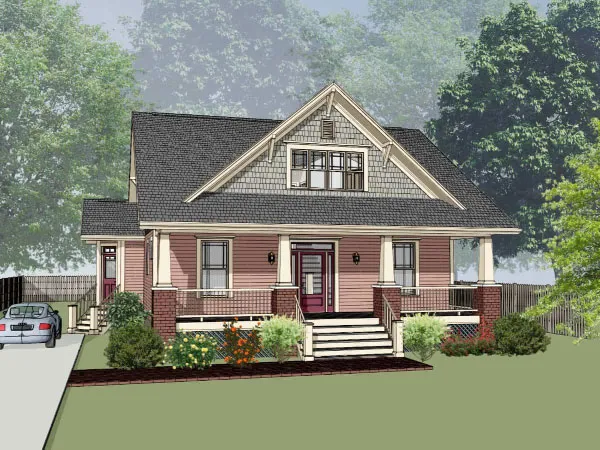House Floor Plans by Designer 16
Plan # 16-305
Specification
- 2 Stories
- 4 Beds
- 2 - 1/2 Bath
- 1736 Sq.ft
Plan # 16-132
Specification
- 2 Stories
- 2 Beds
- 2 Bath
- 1042 Sq.ft
Plan # 16-314
Specification
- 3 Stories
- 2 Beds
- 2 - 1/2 Bath
- 2 Garages
- 1213 Sq.ft
Plan # 16-295
Specification
- 2 Stories
- 3 Beds
- 2 - 1/2 Bath
- 1698 Sq.ft
Plan # 16-270
Specification
- 2 Stories
- 3 Beds
- 2 Bath
- 2301 Sq.ft
Plan # 16-179
Specification
- 2 Stories
- 3 Beds
- 1 Bath
- 1340 Sq.ft
Plan # 16-227
Specification
- 2 Stories
- 4 Beds
- 2 Bath
- 1525 Sq.ft
Plan # 16-331
Specification
- 2 Stories
- 3 Beds
- 2 - 1/2 Bath
- 1901 Sq.ft
Plan # 16-297
Specification
- 2 Stories
- 3 Beds
- 2 - 1/2 Bath
- 1795 Sq.ft
Plan # 16-274
Specification
- 2 Stories
- 3 Beds
- 2 Bath
- 2174 Sq.ft
Plan # 16-294
Specification
- 2 Stories
- 3 Beds
- 2 - 1/2 Bath
- 1500 Sq.ft
Plan # 16-292
Specification
- 2 Stories
- 3 Beds
- 2 - 1/2 Bath
- 1358 Sq.ft
Plan # 16-299
Specification
- 2 Stories
- 3 Beds
- 2 - 1/2 Bath
- 2045 Sq.ft
Plan # 16-313
Specification
- 2 Stories
- 3 Beds
- 2 - 1/2 Bath
- 1286 Sq.ft
Plan # 16-309
Specification
- 2 Stories
- 3 Beds
- 2 - 1/2 Bath
- 1487 Sq.ft
Plan # 16-127
Specification
- 1 Stories
- 3 Beds
- 1 Bath
- 1056 Sq.ft
Plan # 16-174
Specification
- 2 Stories
- 3 Beds
- 2 Bath
- 1280 Sq.ft
Plan # 16-176
Specification
- 1 Stories
- 2 Beds
- 1 Bath
- 1268 Sq.ft
