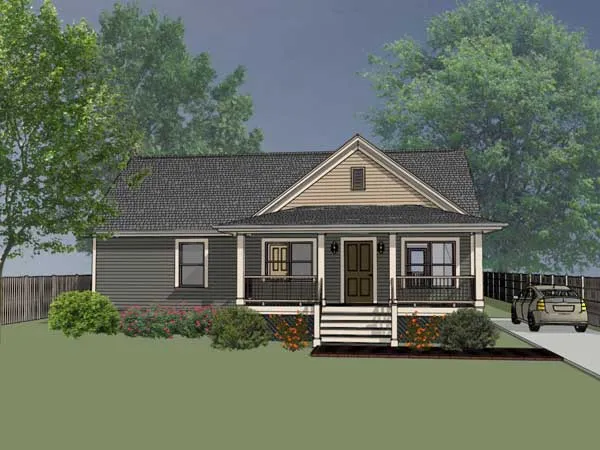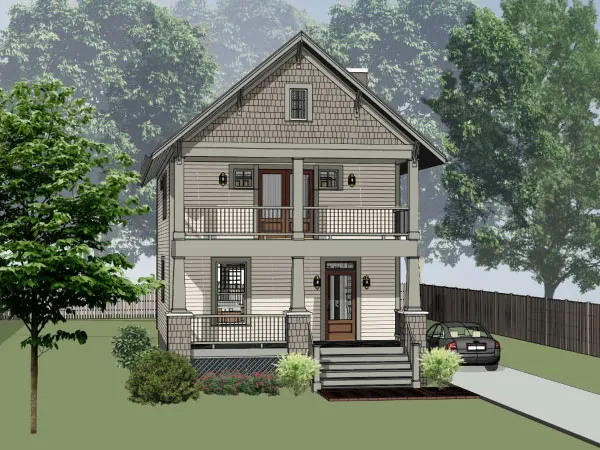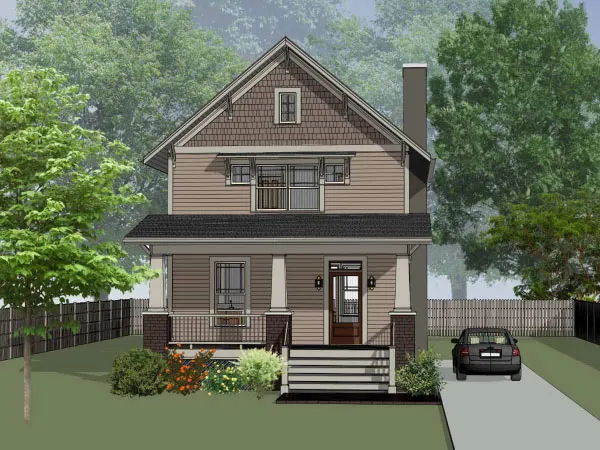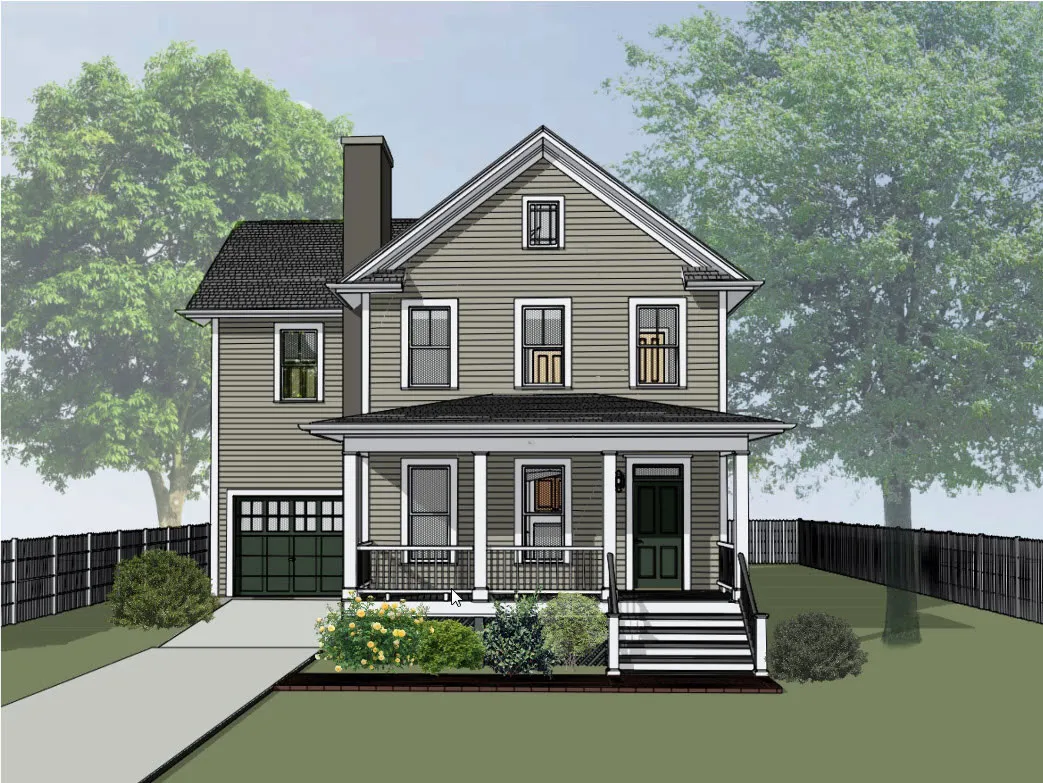House Floor Plans by Designer 16
Plan # 16-236
Specification
- 2 Stories
- 3 Beds
- 2 Bath
- 1610 Sq.ft
Plan # 16-272
Specification
- 1 Stories
- 2 Beds
- 1 Bath
- 1824 Sq.ft
Plan # 16-340
Specification
- 2 Stories
- 3 Beds
- 2 - 1/2 Bath
- 1265 Sq.ft
Plan # 16-244
Specification
- 2 Stories
- 3 Beds
- 2 Bath
- 1667 Sq.ft
Plan # 16-245
Specification
- 2 Stories
- 3 Beds
- 2 Bath
- 1648 Sq.ft
Plan # 16-275
Specification
- 2 Stories
- 2 Beds
- 1 Bath
- 2244 Sq.ft
Plan # 16-258
Specification
- 2 Stories
- 3 Beds
- 1 Bath
- 2 Garages
- 1923 Sq.ft
Plan # 16-290
Specification
- 1 Stories
- 4 Beds
- 2 Bath
- 1293 Sq.ft
Plan # 16-118
Specification
- 1 Stories
- 3 Beds
- 1 Bath
- 1092 Sq.ft
Plan # 16-121
Specification
- 2 Stories
- 3 Beds
- 2 Bath
- 1087 Sq.ft
Plan # 16-325
Specification
- 2 Stories
- 3 Beds
- 2 - 1/2 Bath
- 1542 Sq.ft
Plan # 16-326
Specification
- 2 Stories
- 3 Beds
- 2 - 1/2 Bath
- 1542 Sq.ft
Plan # 16-202
Specification
- 2 Stories
- 3 Beds
- 2 Bath
- 1435 Sq.ft
Plan # 16-219
Specification
- 2 Stories
- 3 Beds
- 2 Bath
- 1408 Sq.ft
Plan # 16-257
Specification
- 2 Stories
- 3 Beds
- 1 Bath
- 1891 Sq.ft
Plan # 16-303
Specification
- 2 Stories
- 3 Beds
- 2 - 1/2 Bath
- 1277 Sq.ft
Plan # 16-329
Specification
- 2 Stories
- 4 Beds
- 2 - 1/2 Bath
- 1 Garages
- 1744 Sq.ft
Plan # 16-123
Specification
- 2 Stories
- 3 Beds
- 2 Bath
- 1 Garages
- 1087 Sq.ft



















