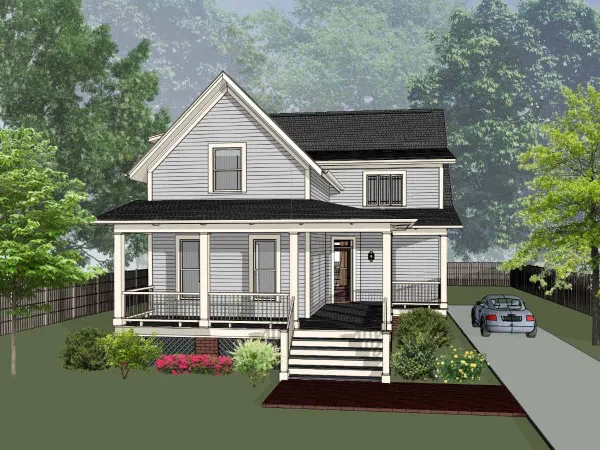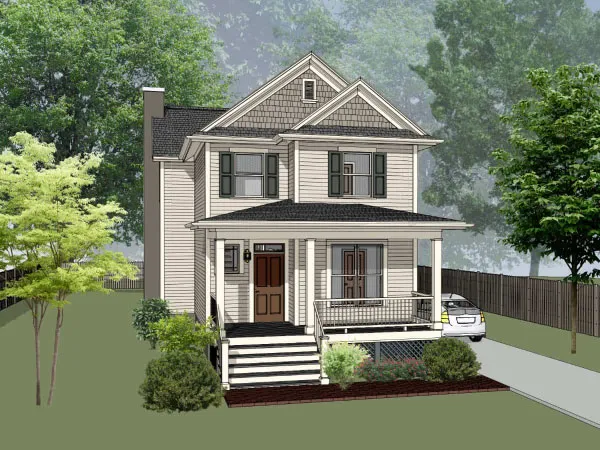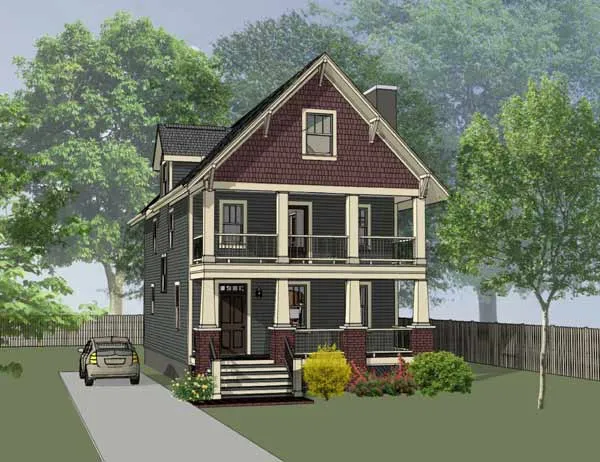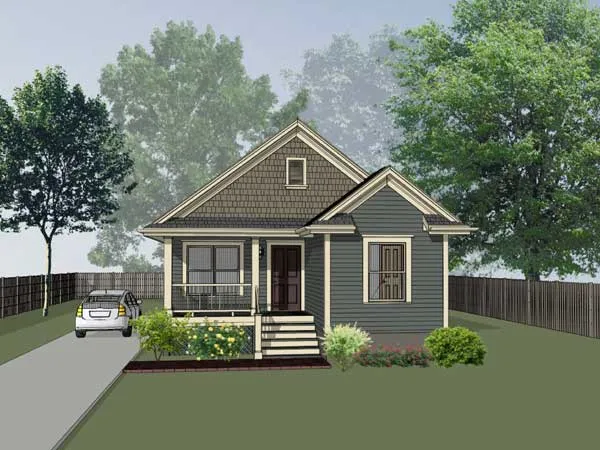House Floor Plans by Designer 16
Plan # 16-293
Specification
- 2 Stories
- 3 Beds
- 2 Bath
- 1394 Sq.ft
Plan # 16-273
Specification
- 2 Stories
- 3 Beds
- 2 Bath
- 2174 Sq.ft
Plan # 16-311
Specification
- 2 Stories
- 4 Beds
- 2 - 1/2 Bath
- 2190 Sq.ft
Plan # 16-328
Specification
- 2 Stories
- 4 Beds
- 3 Bath
- 1646 Sq.ft
Plan # 16-169
Specification
- 2 Stories
- 3 Beds
- 2 Bath
- 1 Garages
- 1279 Sq.ft
Plan # 16-268
Specification
- 2 Stories
- 3 Beds
- 2 Bath
- 2124 Sq.ft
Plan # 16-152
Specification
- 2 Stories
- 3 Beds
- 2 Bath
- 1 Garages
- 1167 Sq.ft
Plan # 16-336
Specification
- 2 Stories
- 4 Beds
- 2 - 1/2 Bath
- 2174 Sq.ft
Plan # 16-225
Specification
- 2 Stories
- 3 Beds
- 2 Bath
- 1523 Sq.ft
Plan # 16-302
Specification
- 2 Stories
- 3 Beds
- 2 - 1/2 Bath
- 1667 Sq.ft
Plan # 16-116
Specification
- 1 Stories
- 3 Beds
- 1 Bath
- 1092 Sq.ft
Plan # 16-148
Specification
- 1 Stories
- 3 Beds
- 2 Bath
- 1 Garages
- 1123 Sq.ft
Plan # 16-241
Specification
- 2 Stories
- 3 Beds
- 2 Bath
- 1618 Sq.ft
Plan # 16-143
Specification
- 1 Stories
- 4 Beds
- 1 Bath
- 1117 Sq.ft
Plan # 16-217
Specification
- 2 Stories
- 3 Beds
- 1 Bath
- 1452 Sq.ft
Plan # 16-114
Specification
- 1 Stories
- 3 Beds
- 1 Bath
- 1092 Sq.ft
Plan # 16-255
Specification
- 2 Stories
- 3 Beds
- 2 Bath
- 1811 Sq.ft
Plan # 16-260
Specification
- 2 Stories
- 3 Beds
- 1 Bath
- 1971 Sq.ft



















