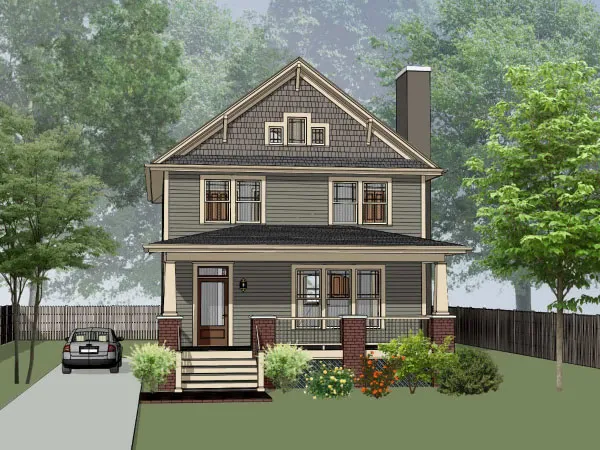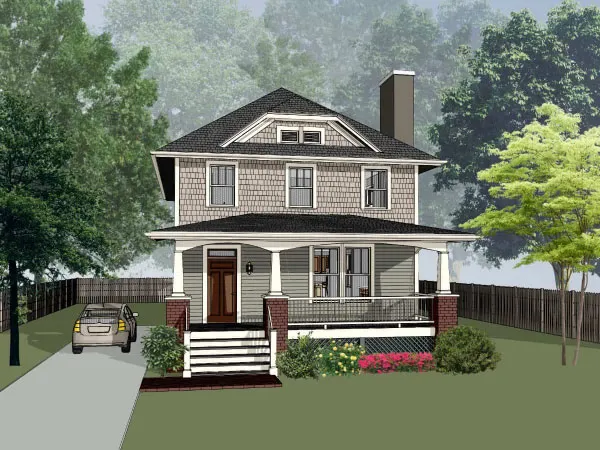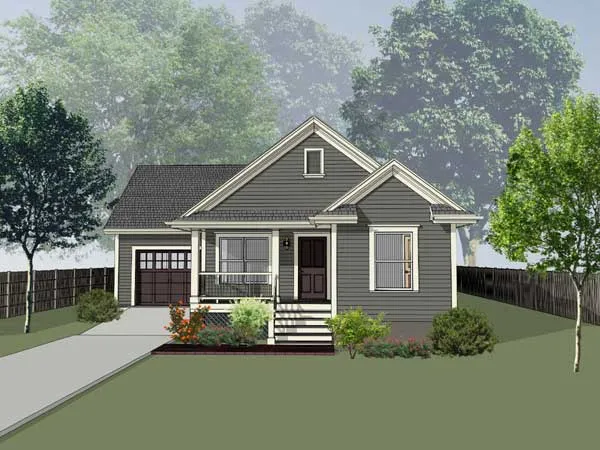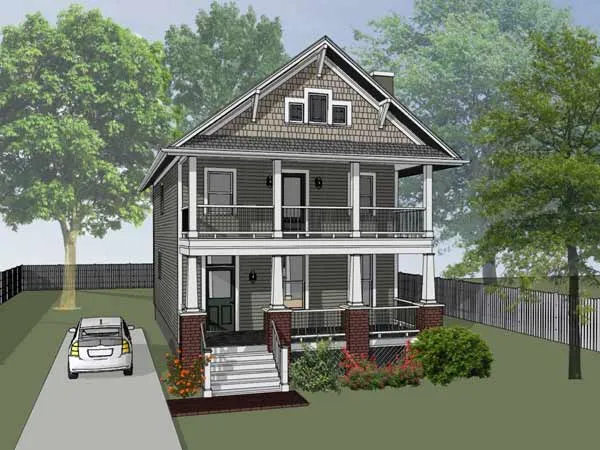House Floor Plans by Designer 16
Plan # 16-266
Specification
- 2 Stories
- 3 Beds
- 2 Bath
- 2173 Sq.ft
Plan # 16-175
Specification
- 2 Stories
- 3 Beds
- 2 Bath
- 1280 Sq.ft
Plan # 16-199
Specification
- 2 Stories
- 3 Beds
- 2 Bath
- 1435 Sq.ft
Plan # 16-215
Specification
- 2 Stories
- 3 Beds
- 1 Bath
- 1452 Sq.ft
Plan # 16-259
Specification
- 2 Stories
- 3 Beds
- 2 Bath
- 1960 Sq.ft
Plan # 16-252
Specification
- 2 Stories
- 3 Beds
- 2 Bath
- 1811 Sq.ft
Plan # 16-319
Specification
- 2 Stories
- 4 Beds
- 2 Bath
- 1443 Sq.ft
Plan # 16-246
Specification
- 2 Stories
- 3 Beds
- 2 Bath
- 1648 Sq.ft
Plan # 16-263
Specification
- 2 Stories
- 4 Beds
- 2 Bath
- 2 Garages
- 2141 Sq.ft
Plan # 16-333
Specification
- 2 Stories
- 3 Beds
- 2 - 1/2 Bath
- 1986 Sq.ft
Plan # 16-136
Specification
- 1 Stories
- 3 Beds
- 2 Bath
- 1152 Sq.ft
Plan # 16-211
Specification
- 2 Stories
- 3 Beds
- 1 Bath
- 1460 Sq.ft
Plan # 16-318
Specification
- 2 Stories
- 4 Beds
- 2 Bath
- 1412 Sq.ft
Plan # 16-323
Specification
- 2 Stories
- 3 Beds
- 2 - 1/2 Bath
- 1571 Sq.ft
Plan # 16-149
Specification
- 1 Stories
- 4 Beds
- 1 Bath
- 1 Garages
- 1117 Sq.ft
Plan # 16-247
Specification
- 2 Stories
- 3 Beds
- 2 Bath
- 1648 Sq.ft
Plan # 16-283
Specification
- 2 Stories
- 6 Beds
- 6 Bath
- 3134 Sq.ft
Plan # 16-224
Specification
- 2 Stories
- 3 Beds
- 1 Bath
- 1520 Sq.ft



















