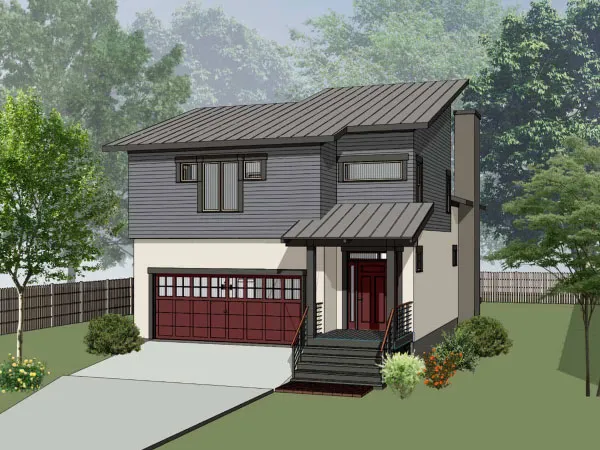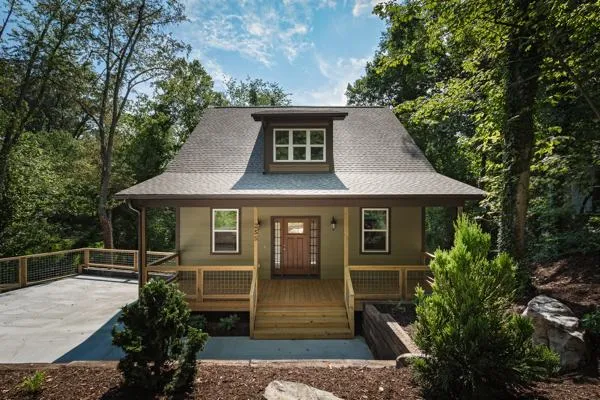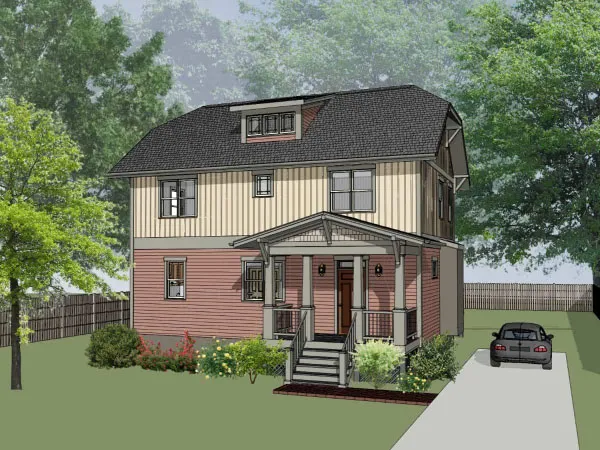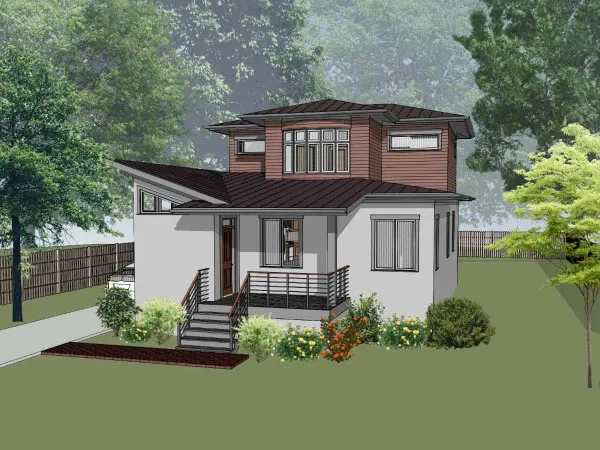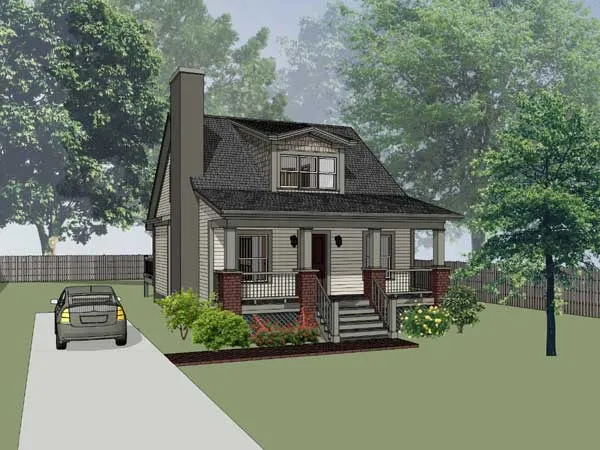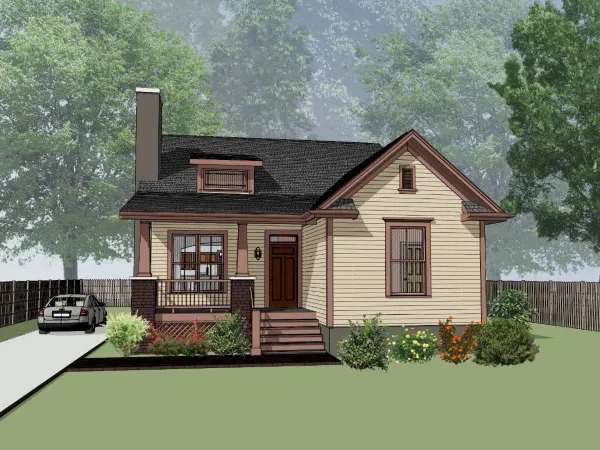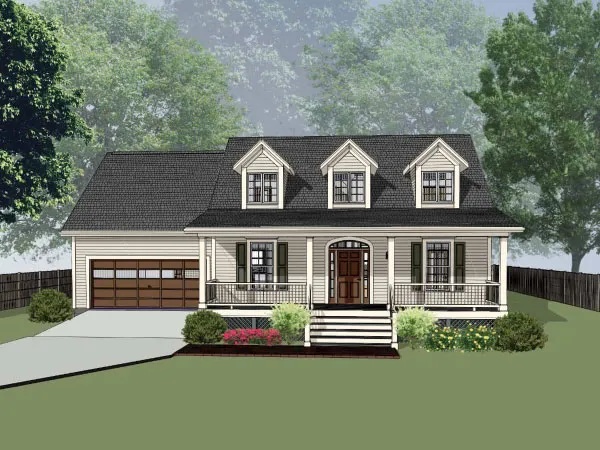House Floor Plans by Designer 16
Plan # 16-332
Specification
- 2 Stories
- 3 Beds
- 2 - 1/2 Bath
- 2 Garages
- 1917 Sq.ft
Plan # 16-156
Specification
- 2 Stories
- 3 Beds
- 1 Bath
- 1298 Sq.ft
Plan # 16-124
Specification
- 2 Stories
- 3 Beds
- 2 Bath
- 1 Garages
- 1087 Sq.ft
Plan # 16-177
Specification
- 2 Stories
- 3 Beds
- 2 Bath
- 1 Garages
- 1238 Sq.ft
Plan # 16-178
Specification
- 2 Stories
- 3 Beds
- 1 Bath
- 1340 Sq.ft
Plan # 16-195
Specification
- 2 Stories
- 3 Beds
- 1 Bath
- 1381 Sq.ft
Plan # 16-251
Specification
- 2 Stories
- 3 Beds
- 2 Bath
- 1843 Sq.ft
Plan # 16-276
Specification
- 2 Stories
- 3 Beds
- 2 Bath
- 2558 Sq.ft
Plan # 16-285
Specification
- 2 Stories
- 5 Beds
- 2 Bath
- 2535 Sq.ft
Plan # 16-322
Specification
- 2 Stories
- 3 Beds
- 2 - 1/2 Bath
- 1571 Sq.ft
Plan # 16-327
Specification
- 2 Stories
- 3 Beds
- 2 Bath
- 1686 Sq.ft
Plan # 16-140
Specification
- 2 Stories
- 3 Beds
- 1 Bath
- 1213 Sq.ft
Plan # 16-304
Specification
- 2 Stories
- 3 Beds
- 2 - 1/2 Bath
- 2 Garages
- 1774 Sq.ft
Plan # 16-129
Specification
- 1 Stories
- 3 Beds
- 1 Bath
- 1080 Sq.ft
Plan # 16-337
Specification
- 2 Stories
- 4 Beds
- 3 - 1/2 Bath
- 2163 Sq.ft
Plan # 16-139
Specification
- 2 Stories
- 3 Beds
- 1 Bath
- 1147 Sq.ft
Plan # 16-226
Specification
- 1 Stories
- 3 Beds
- 1 Bath
- 1532 Sq.ft
Plan # 16-330
Specification
- 2 Stories
- 3 Beds
- 2 - 1/2 Bath
- 2 Garages
- 1754 Sq.ft
