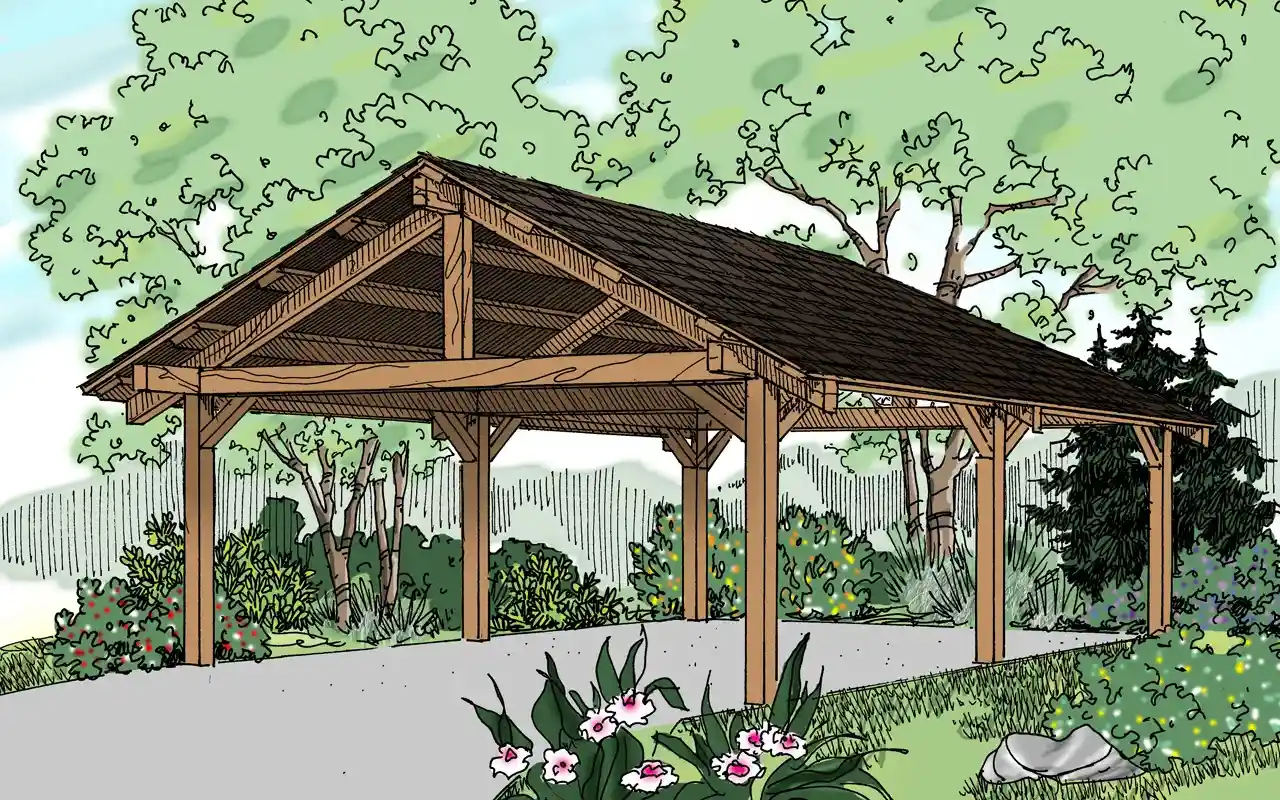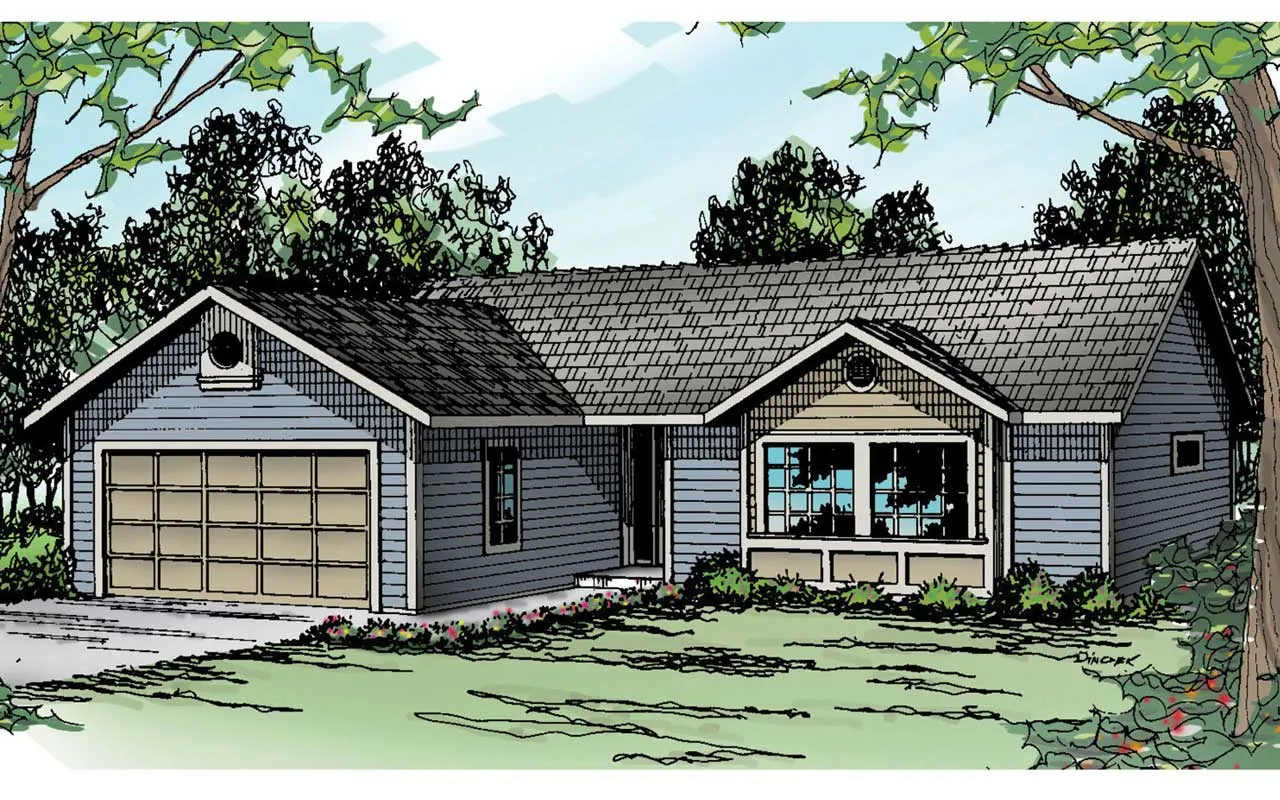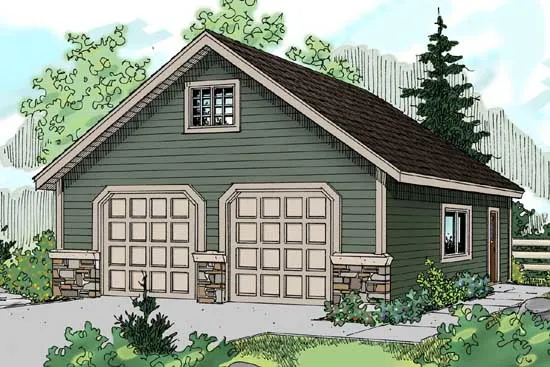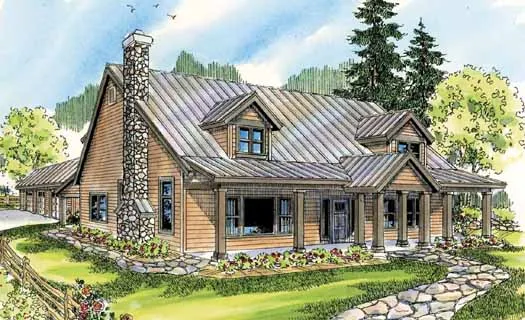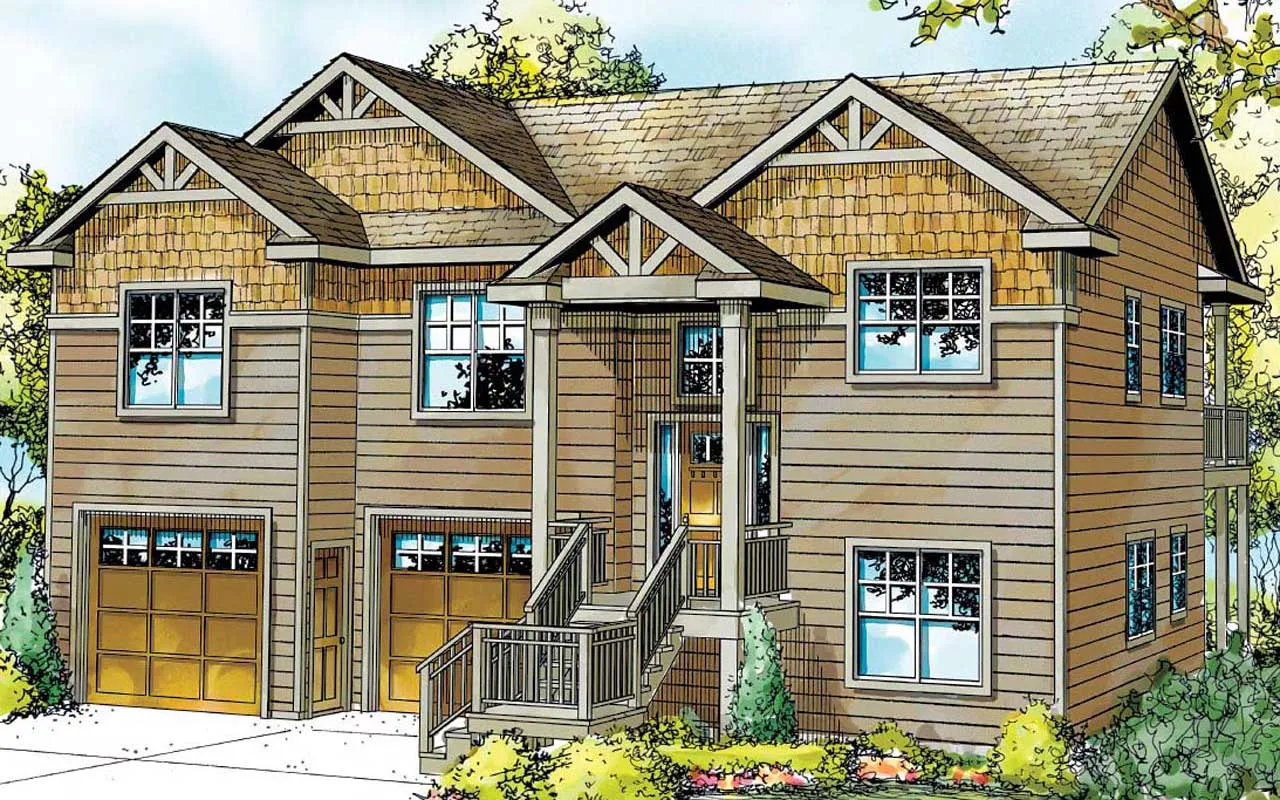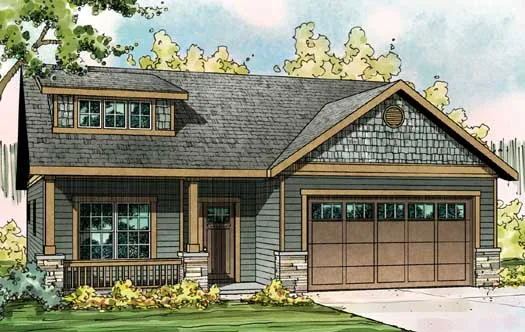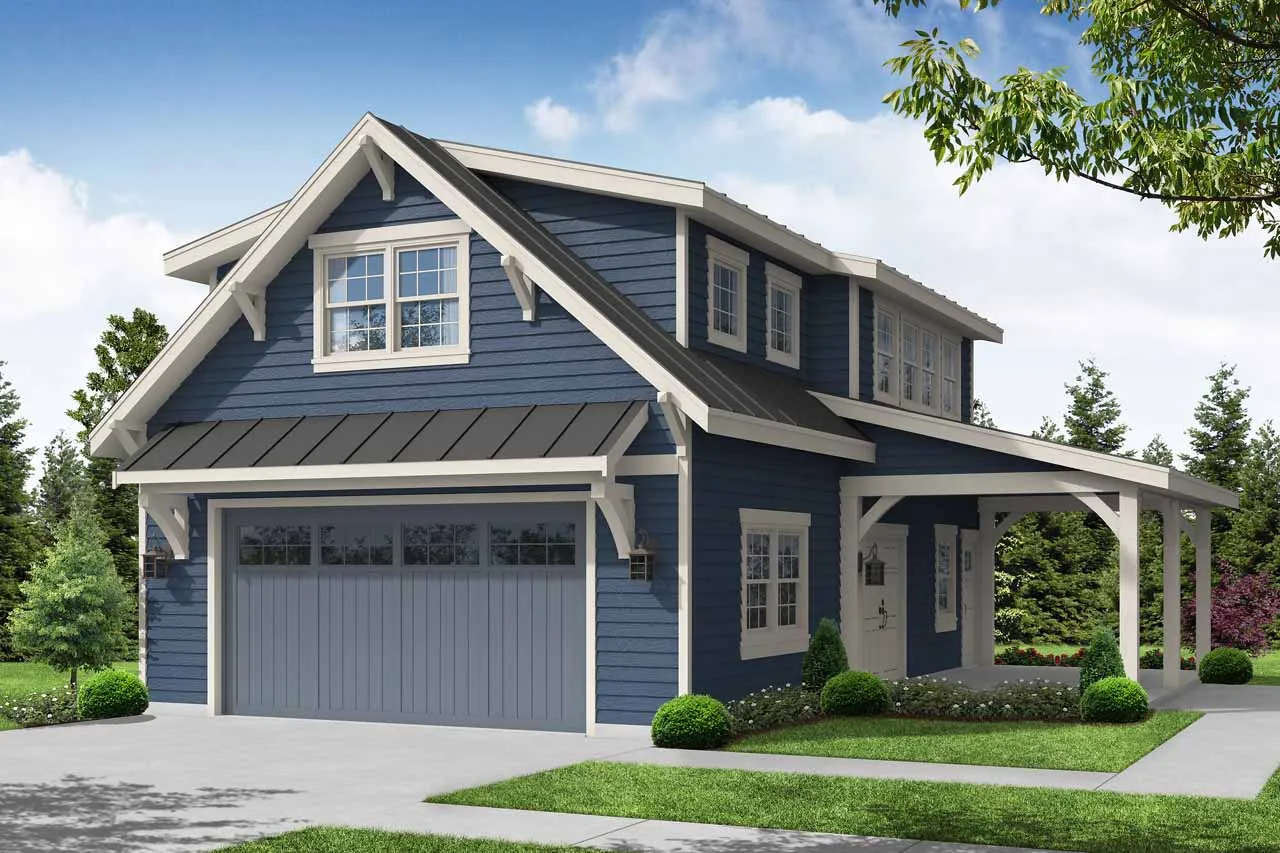House Floor Plans by Designer 17
- 1 Stories
- 2 Garages
- 576 Sq.ft
- 1 Stories
- 3 Beds
- 2 Bath
- 2 Garages
- 1156 Sq.ft
- 1 Stories
- 3 Beds
- 2 - 1/2 Bath
- 3 Garages
- 2149 Sq.ft
- 2 Stories
- 3 Beds
- 3 - 1/2 Bath
- 3 Garages
- 3231 Sq.ft
- 1 Stories
- 2 Garages
- 278 Sq.ft
- 2 Stories
- 3 Beds
- 2 - 1/2 Bath
- 3 Garages
- 2886 Sq.ft
- Split entry
- 2 Beds
- 3 Bath
- 2 Garages
- 1820 Sq.ft
- 1 Stories
- 2 Beds
- 2 Garages
- 1884 Sq.ft
- 2 Stories
- 3 Beds
- 2 - 1/2 Bath
- 2 Garages
- 1763 Sq.ft
- 2 Stories
- 1 Beds
- 2 Bath
- 2 Garages
- 933 Sq.ft
- 1 Stories
- 6 Beds
- 4 Bath
- 4 Garages
- 3134 Sq.ft
- 2 Stories
- 2 Beds
- 2 - 1/2 Bath
- 2 Garages
- 1314 Sq.ft
- 2 Stories
- 6 Beds
- 4 - 1/2 Bath
- 2 Garages
- 3872 Sq.ft
- 1 Stories
- 3 Beds
- 2 Bath
- 2 Garages
- 2022 Sq.ft
- 1 Stories
- 3 Beds
- 2 - 1/2 Bath
- 2 Garages
- 1986 Sq.ft
- 2 Stories
- 3 Beds
- 2 - 1/2 Bath
- 2 Garages
- 2994 Sq.ft
- 2 Stories
- 4 Beds
- 2 - 1/2 Bath
- 2 Garages
- 2304 Sq.ft
- 2 Stories
- 2 Beds
- 2 - 1/2 Bath
- 2 Garages
- 2071 Sq.ft
