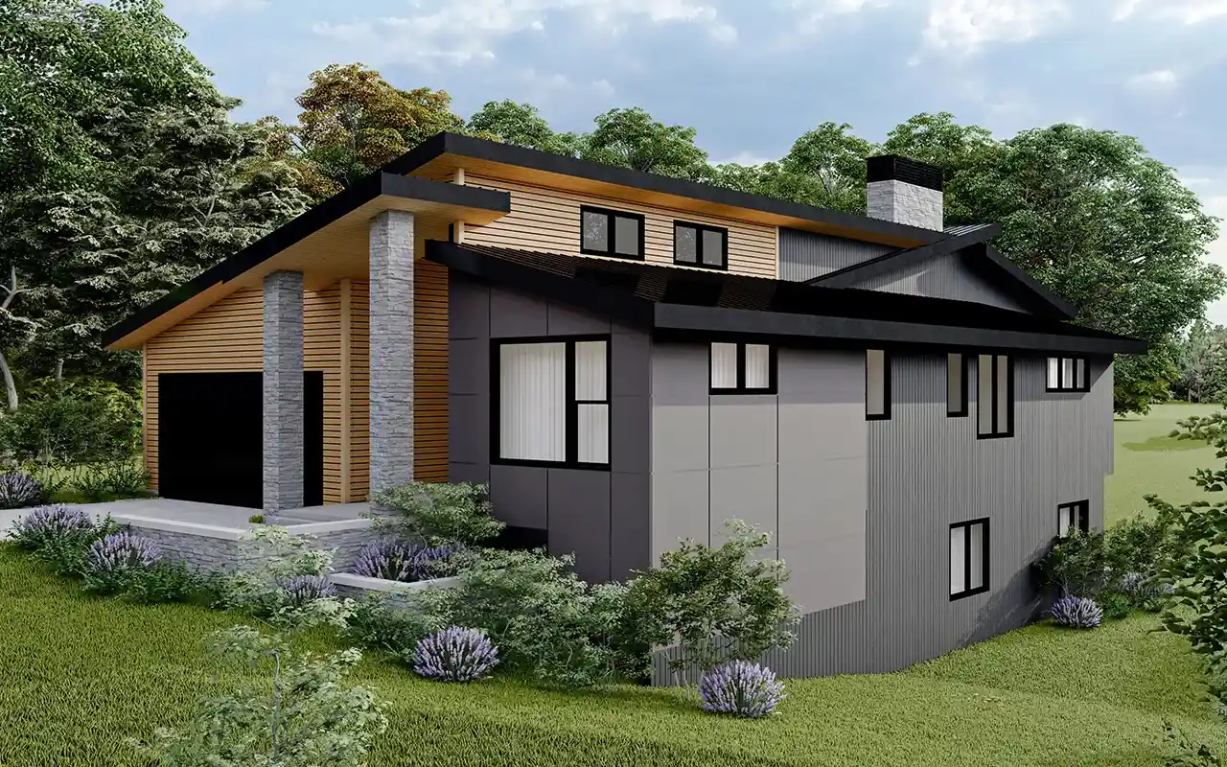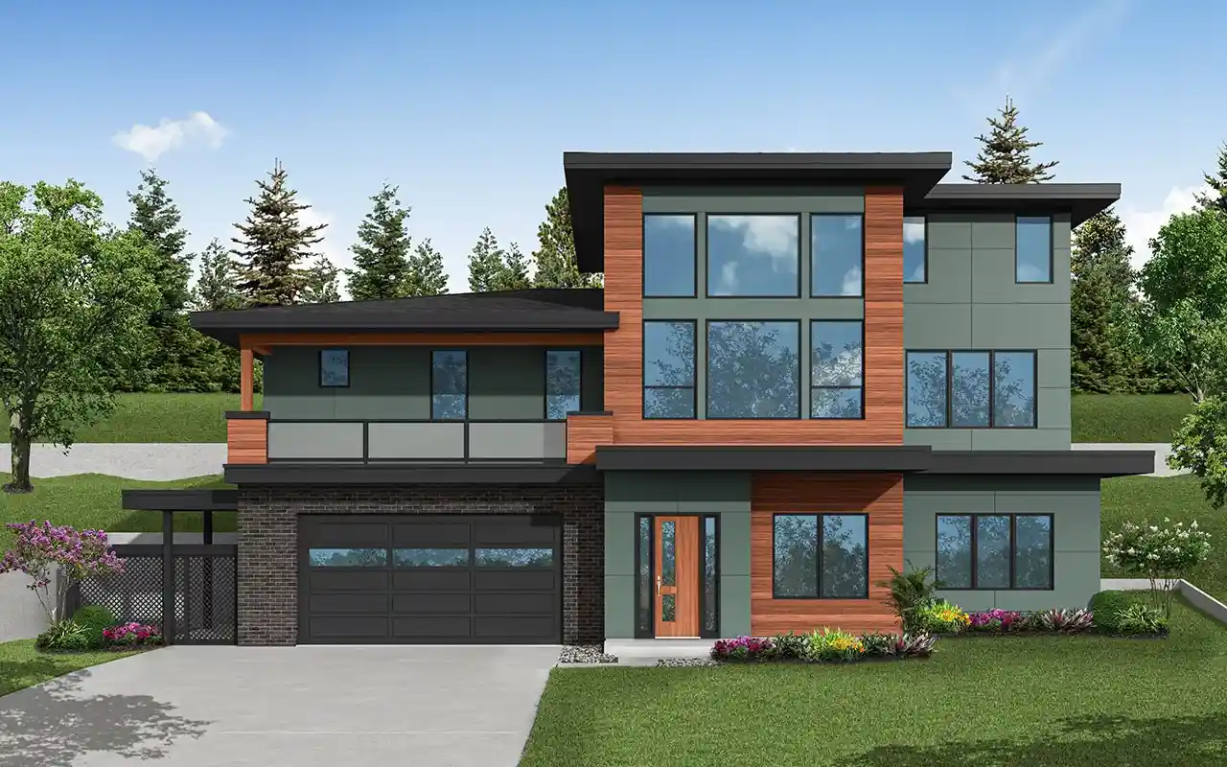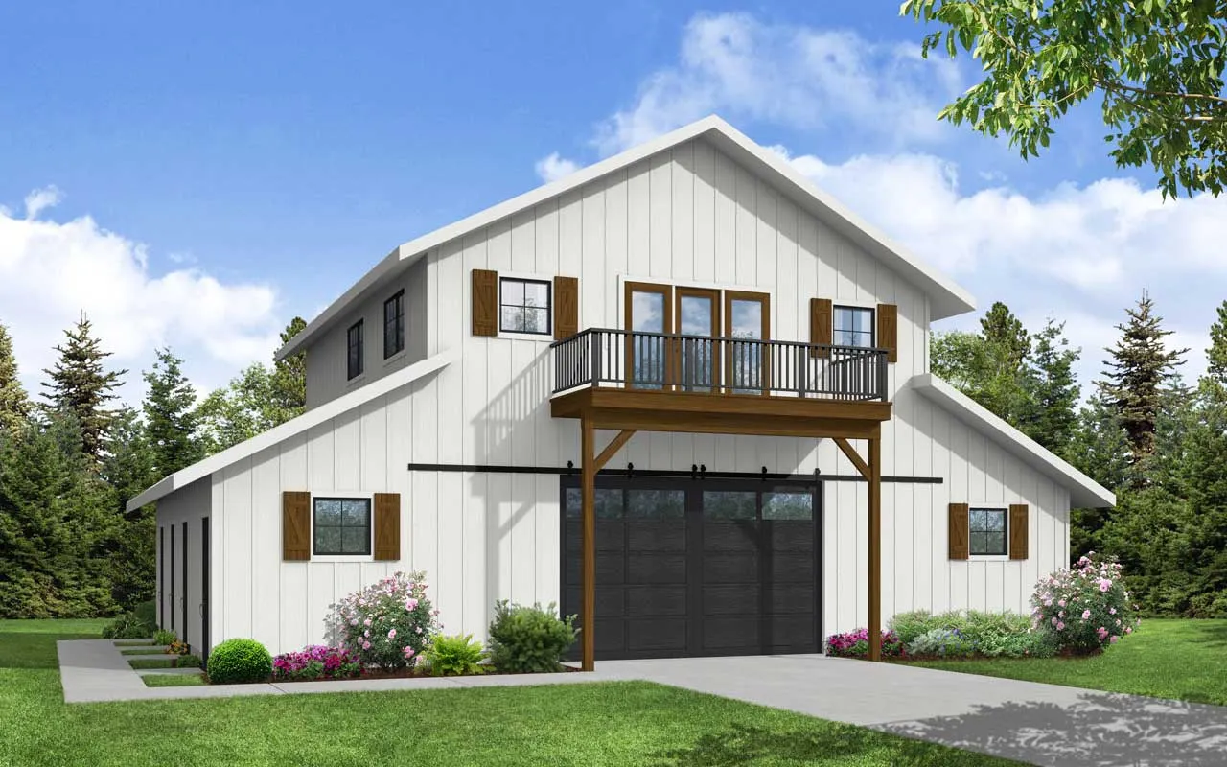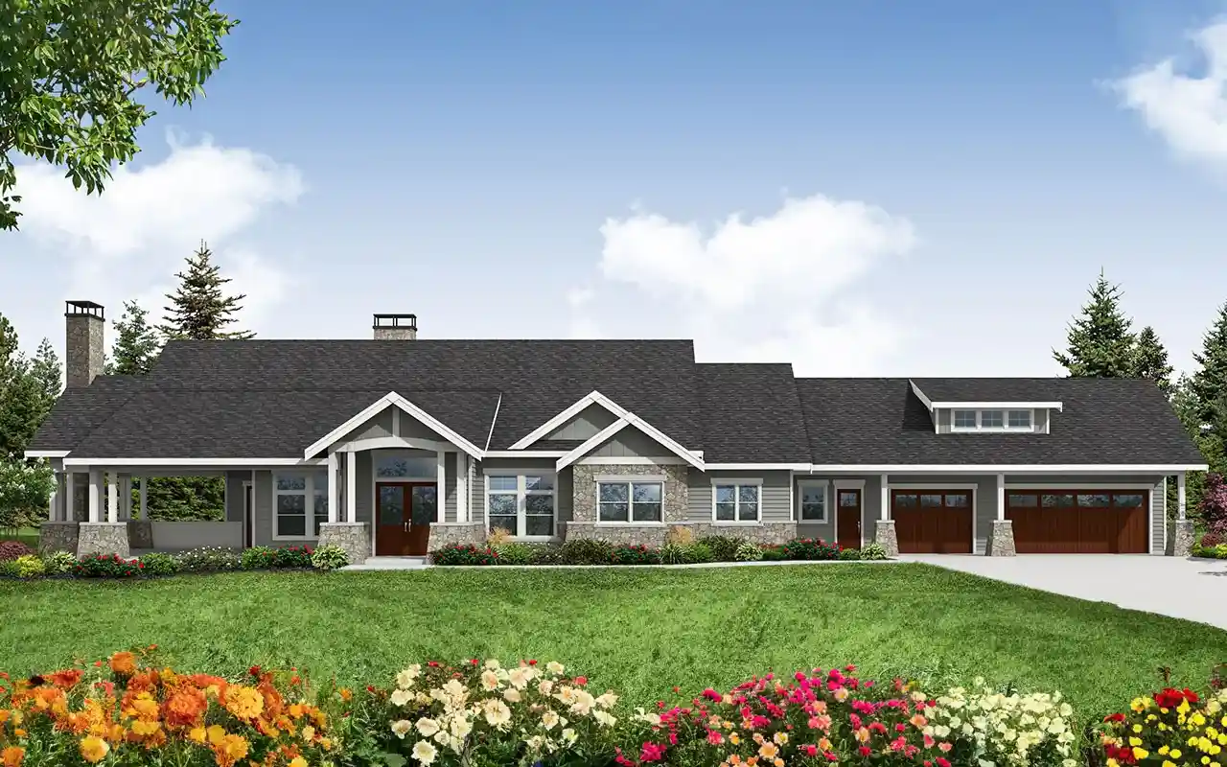-
15% OFF - SPRING SALE!!!
House Floor Plans by Designer 17
Plan # 17-284
Specification
- 1 Stories
- 2 Beds
- 2 - 1/2 Bath
- 1778 Sq.ft
Plan # 17-1170
Specification
- 1 Stories
- 4 Beds
- 3 Bath
- 2 Garages
- 2788 Sq.ft
Plan # 17-952
Specification
- 1 Stories
- 3 Beds
- 3 Bath
- 2 Garages
- 1963 Sq.ft
Plan # 17-1159
Specification
- 1 Stories
- 1 Beds
- 1 Bath
- 560 Sq.ft
Plan # 17-318
Specification
- 2 Stories
- 2 Beds
- 2 Bath
- 1216 Sq.ft
Plan # 17-174
Specification
- 1 Stories
- 3 Beds
- 2 Bath
- 2 Garages
- 2292 Sq.ft
Plan # 17-312
Specification
- 2 Stories
- 3 Beds
- 3 Bath
- 3 Garages
- 3026 Sq.ft
Plan # 17-1139
Specification
- 2 Stories
- 3 Beds
- 2 - 1/2 Bath
- 2 Garages
- 2345 Sq.ft
Plan # 17-1087
Specification
- 1 Stories
- 2 Beds
- 1 Bath
- 800 Sq.ft
Plan # 17-148
Specification
- 1 Stories
- 2 Beds
- 2 Bath
- 1390 Sq.ft
Plan # 17-244
Specification
- 1 Stories
- 3 Beds
- 2 - 1/2 Bath
- 2 Garages
- 2711 Sq.ft
Plan # 17-297
Specification
- 1 Stories
- 3 Beds
- 2 Bath
- 2 Garages
- 1975 Sq.ft
Plan # 17-1184
Specification
- 2 Stories
- 5 Beds
- 4 - 1/2 Bath
- 2 Garages
- 2720 Sq.ft
Plan # 17-770
Specification
- 2 Stories
- 5 Beds
- 3 - 1/2 Bath
- 3 Garages
- 3143 Sq.ft
Plan # 17-1057
Specification
- 2 Stories
- 5 Beds
- 5 - 1/2 Bath
- 2 Garages
- 4448 Sq.ft
Plan # 17-1125
Specification
- 2 Stories
- 2 Beds
- 2 Bath
- 1585 Sq.ft
Plan # 17-1176
Specification
- 1 Stories
- 3 Beds
- 2 - 1/2 Bath
- 3 Garages
- 3045 Sq.ft
Plan # 17-1035
Specification
- 2 Stories
- 4 Beds
- 5 - 1/2 Bath
- 5 Garages
- 3505 Sq.ft



















