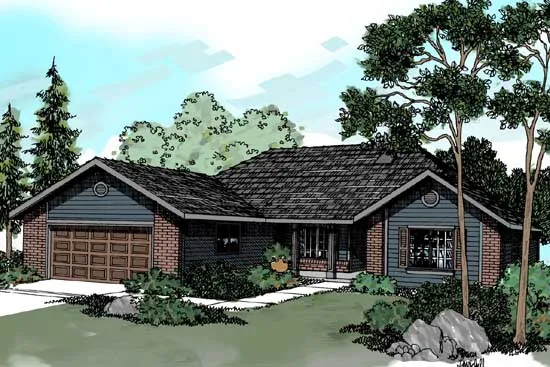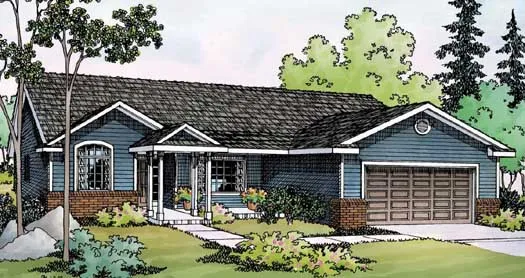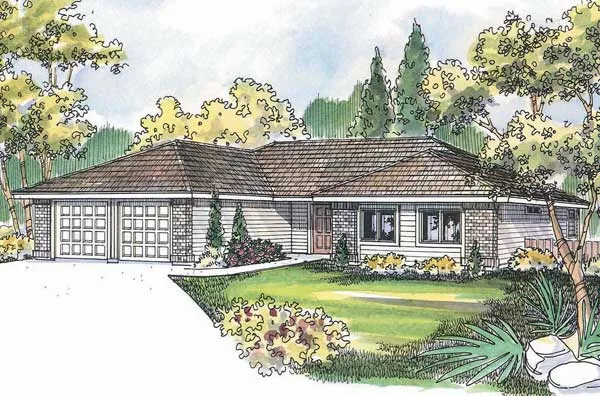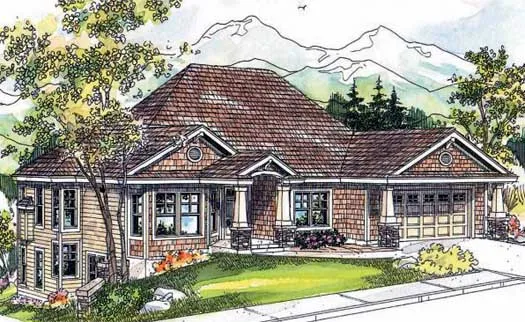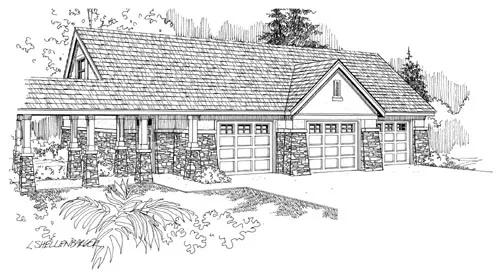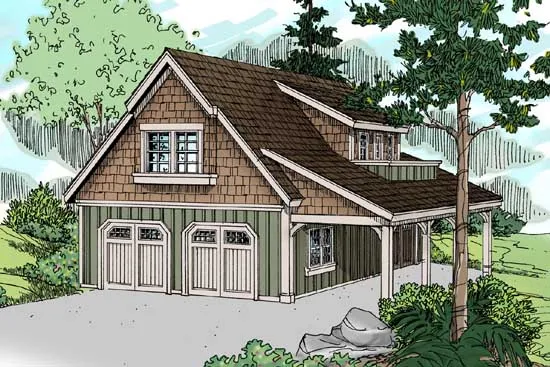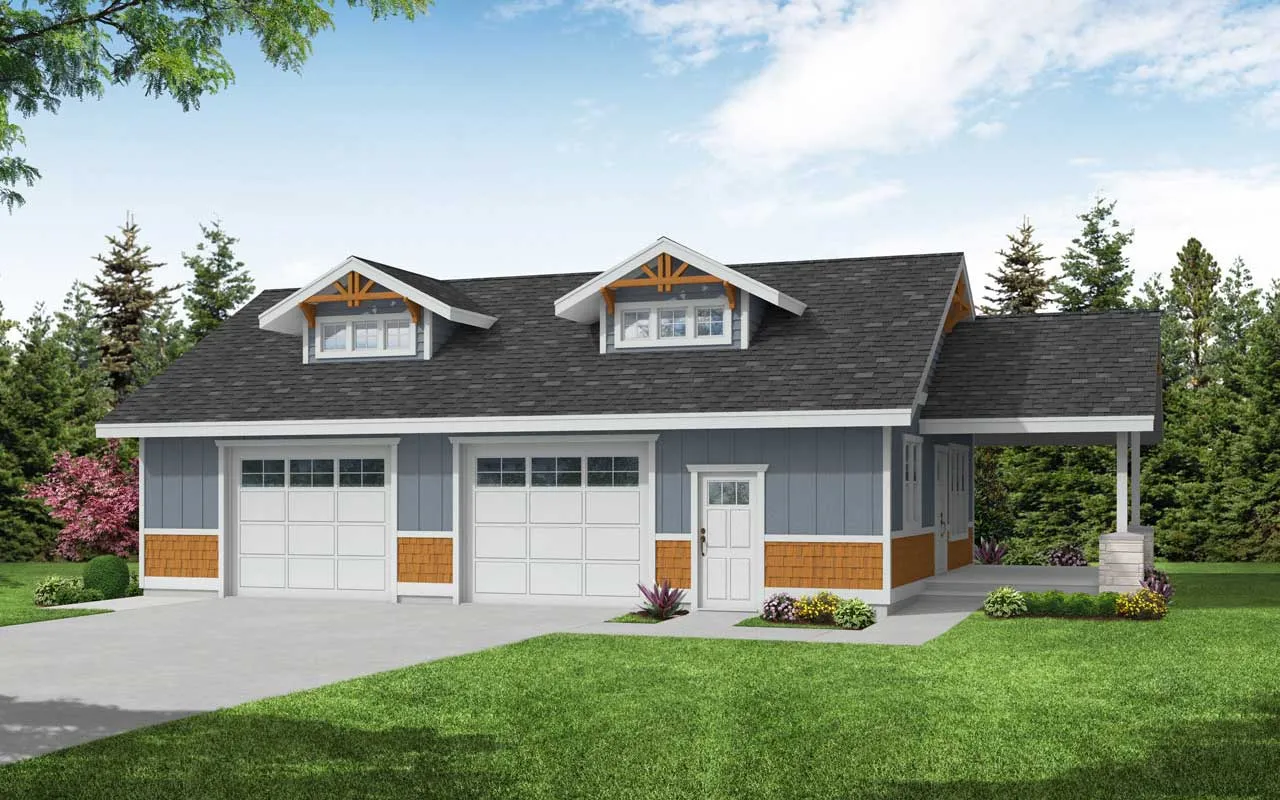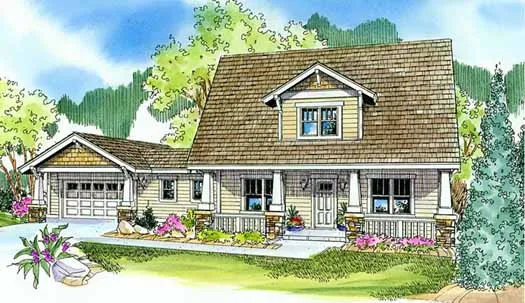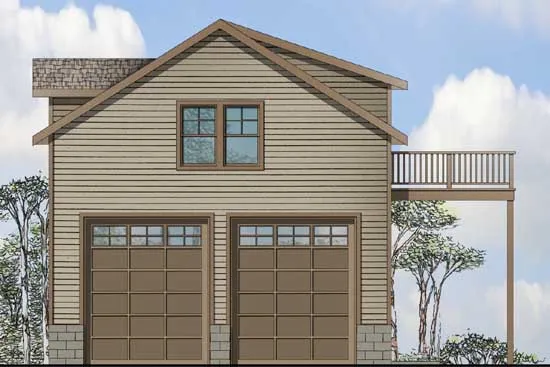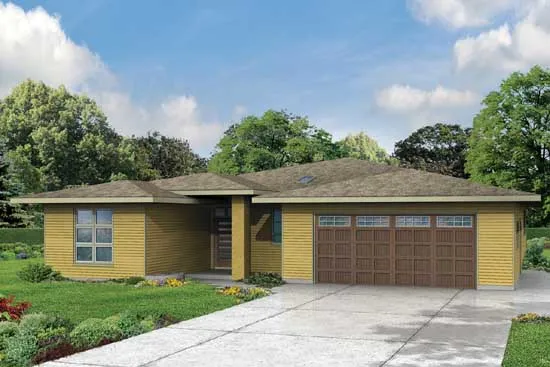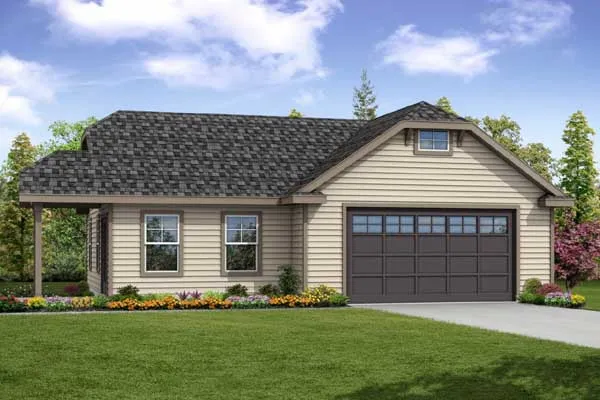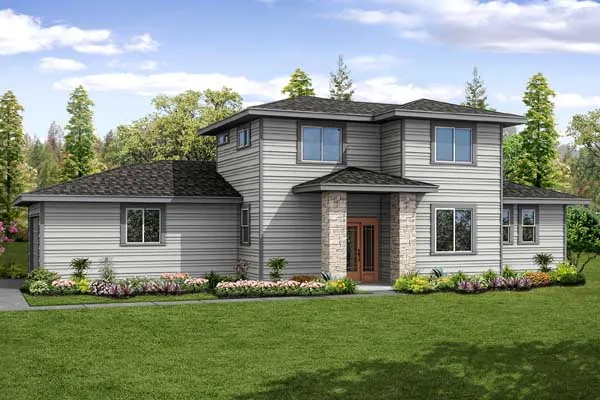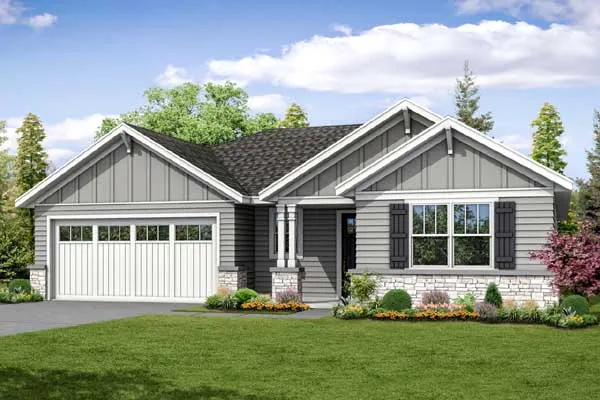House Floor Plans by Designer 17
- 1 Stories
- 3 Beds
- 2 - 1/2 Bath
- 2 Garages
- 1835 Sq.ft
- 2 Stories
- 3 Beds
- 2 - 1/2 Bath
- 3 Garages
- 2492 Sq.ft
- 1 Stories
- 3 Beds
- 2 Bath
- 2 Garages
- 1604 Sq.ft
- 1 Stories
- 3 Beds
- 2 - 1/2 Bath
- 2 Garages
- 1719 Sq.ft
- 1 Stories
- 3 Beds
- 2 - 1/2 Bath
- 3 Garages
- 2875 Sq.ft
- 1 Stories
- 3 Beds
- 3 Bath
- 2 Garages
- 3022 Sq.ft
- 1 Stories
- 3 Beds
- 2 - 1/2 Bath
- 3 Garages
- 2506 Sq.ft
- 2 Stories
- 3 Garages
- 2031 Sq.ft
- 2 Stories
- 1 Beds
- 1 Bath
- 2 Garages
- 1792 Sq.ft
- 2 Stories
- 4 Beds
- 2 - 1/2 Bath
- 2 Garages
- 1852 Sq.ft
- 1 Stories
- 1 Bath
- 1176 Sq.ft
- 2 Stories
- 3 Beds
- 2 - 1/2 Bath
- 2 Garages
- 2451 Sq.ft
- 2 Stories
- 2 Beds
- 1 - 1/2 Bath
- 2 Garages
- 1590 Sq.ft
- 2 Stories
- 1 Beds
- 1 Bath
- 2 Garages
- 1699 Sq.ft
- 1 Stories
- 3 Beds
- 2 Bath
- 2 Garages
- 2279 Sq.ft
- 2 Stories
- 2 Garages
- 462 Sq.ft
- 2 Stories
- 3 Beds
- 2 - 1/2 Bath
- 2 Garages
- 1893 Sq.ft
- 1 Stories
- 3 Beds
- 2 Bath
- 2 Garages
- 1819 Sq.ft
