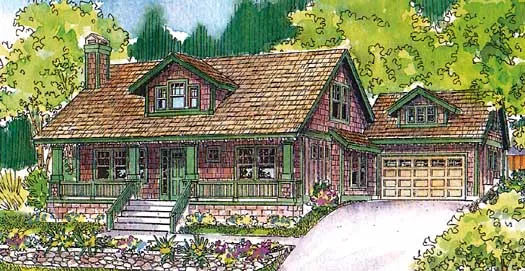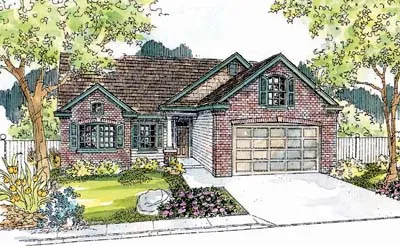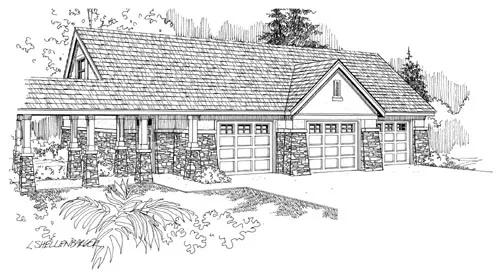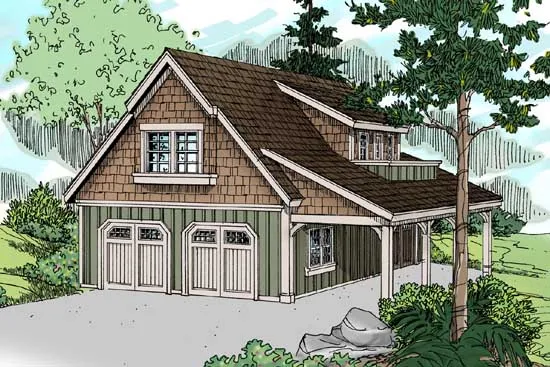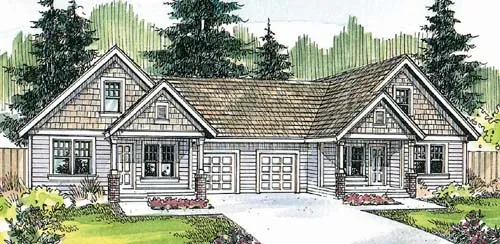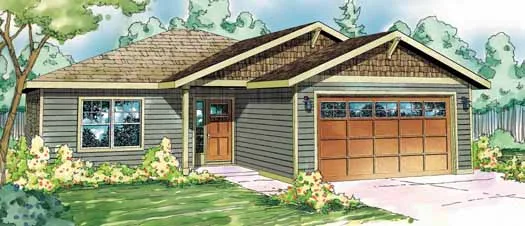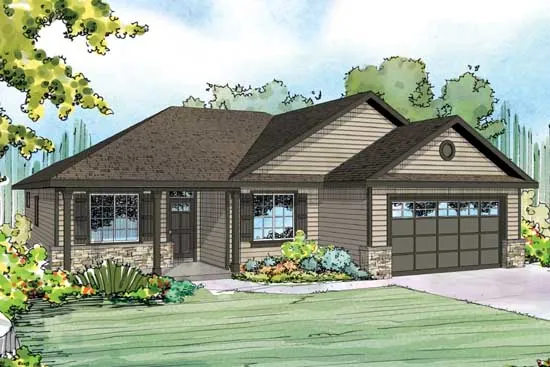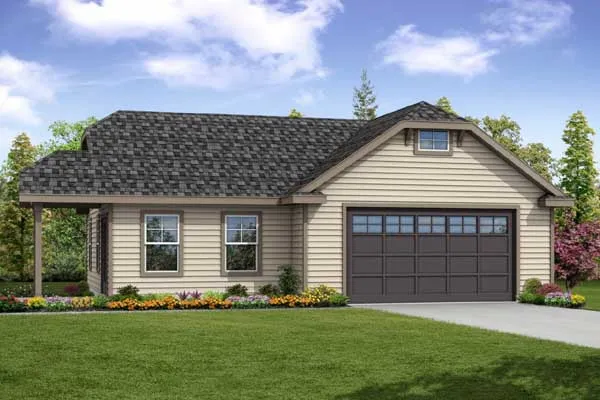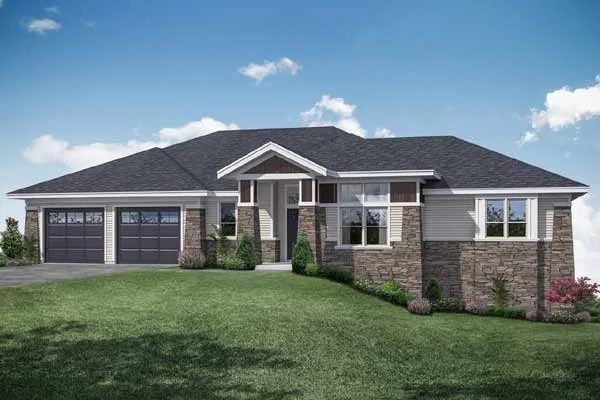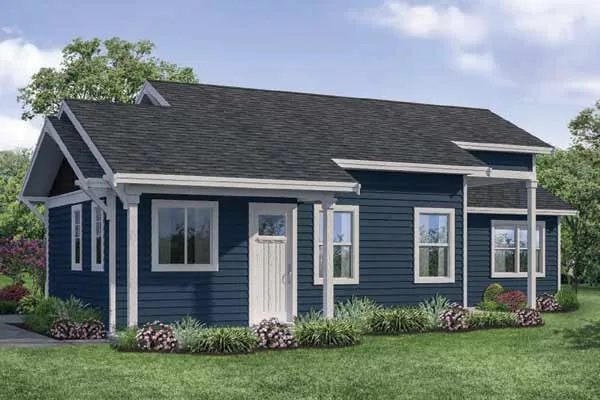House Floor Plans by Designer 17
- 2 Stories
- 4 Beds
- 4 - 1/2 Bath
- 3 Garages
- 4284 Sq.ft
- 1 Stories
- 3 Beds
- 4 Bath
- 3 Garages
- 3384 Sq.ft
- 2 Stories
- 5 Beds
- 4 - 1/2 Bath
- 2 Garages
- 4159 Sq.ft
- 2 Stories
- 3 Beds
- 2 - 1/2 Bath
- 2 Garages
- 2049 Sq.ft
- 1 Stories
- 2 Beds
- 2 Bath
- 2 Garages
- 1774 Sq.ft
- 2 Stories
- 5 Beds
- 4 Bath
- 3 Garages
- 4376 Sq.ft
- 2 Stories
- 3 Beds
- 2 - 1/2 Bath
- 2 Garages
- 2263 Sq.ft
- 2 Stories
- 3 Beds
- 2 - 1/2 Bath
- 2 Garages
- 2343 Sq.ft
- 1 Stories
- 3 Beds
- 2 Bath
- 3 Garages
- 2316 Sq.ft
- 2 Stories
- 3 Garages
- 2031 Sq.ft
- 2 Stories
- 1 Beds
- 1 Bath
- 2 Garages
- 1792 Sq.ft
- 2 Stories
- 6 Beds
- 4 Bath
- 2852 Sq.ft
- 1 Stories
- 3 Beds
- 2 Bath
- 2 Garages
- 1532 Sq.ft
- 2 Stories
- 2 Beds
- 1 - 1/2 Bath
- 2 Garages
- 1590 Sq.ft
- 1 Stories
- 3 Beds
- 2 Bath
- 2 Garages
- 1811 Sq.ft
- 2 Stories
- 2 Garages
- 462 Sq.ft
- 1 Stories
- 3 Beds
- 2 - 1/2 Bath
- 3 Garages
- 3237 Sq.ft
- 1 Stories
- 2 Beds
- 1 Bath
- 1080 Sq.ft



