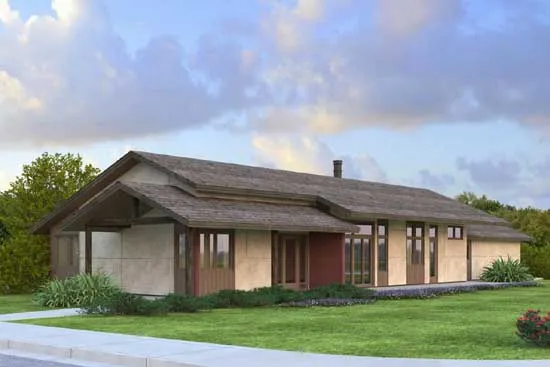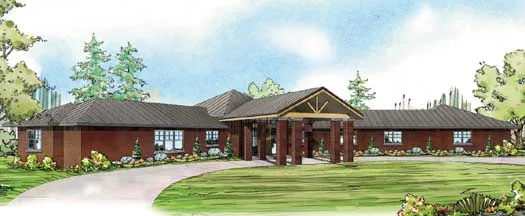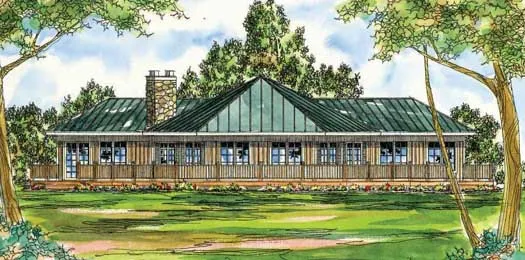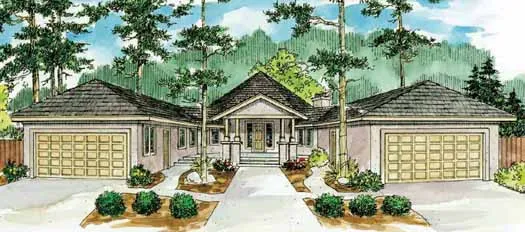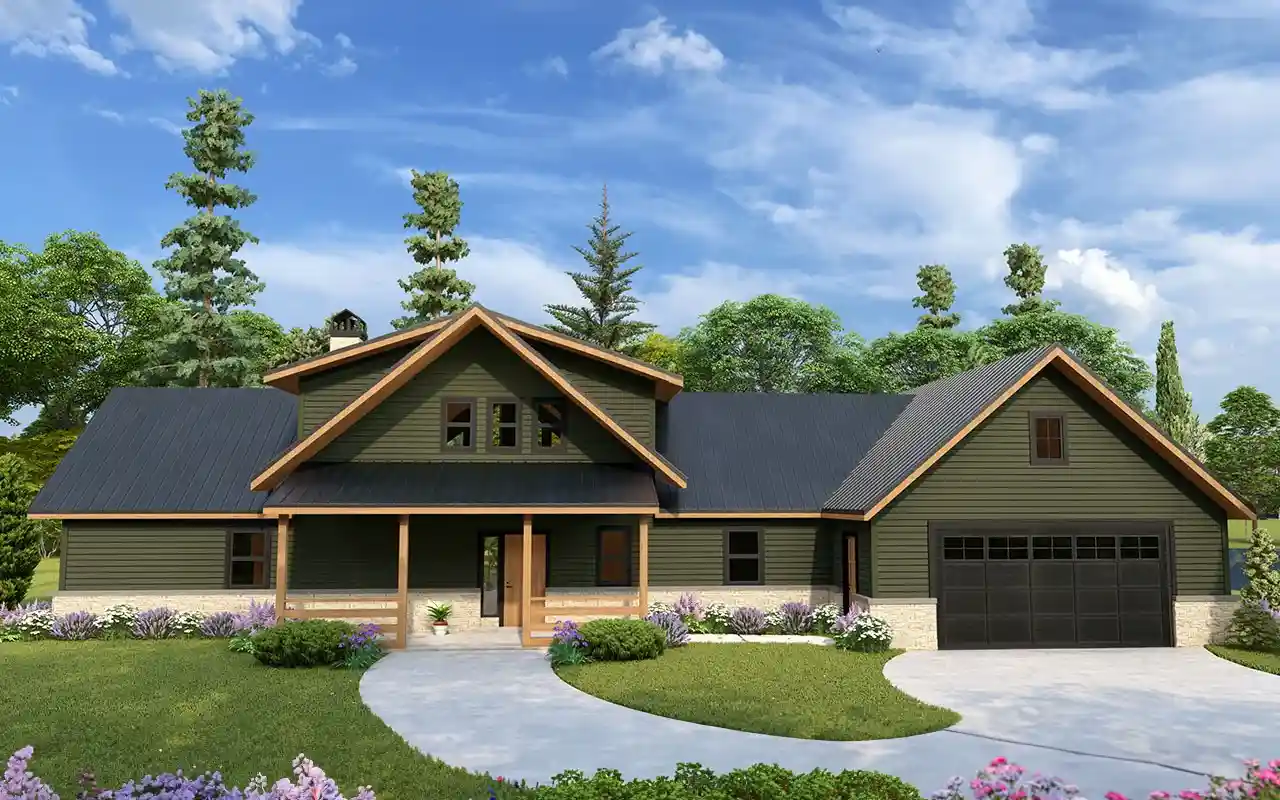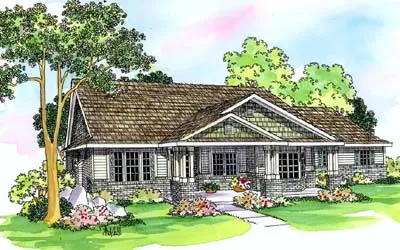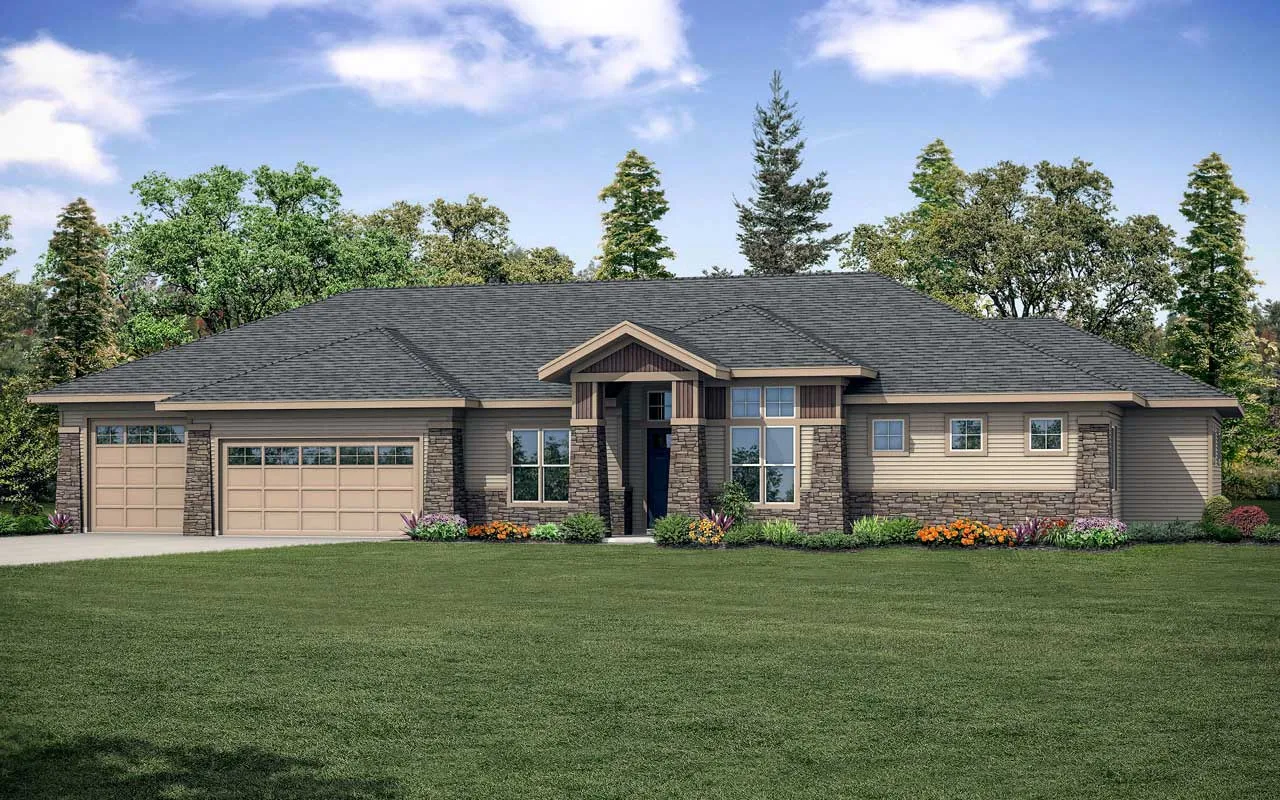-
15% OFF - SPRING SALE!!!
House Floor Plans by Designer 17
Plan # 17-630
Specification
- 1 Stories
- 4 Beds
- 4 - 1/2 Bath
- 3 Garages
- 4901 Sq.ft
Plan # 17-471
Specification
- 1 Stories
- 1 Beds
- 1 Bath
- 960 Sq.ft
Plan # 17-916
Specification
- 1 Stories
- 3 Beds
- 2 Bath
- 2 Garages
- 1700 Sq.ft
Plan # 17-877
Specification
- 1 Stories
- 3 Beds
- 2 - 1/2 Bath
- 2 Garages
- 2893 Sq.ft
Plan # 17-1145
Specification
- 536 Sq.ft
Plan # 17-116
Specification
- 2 Stories
- 5 Beds
- 4 - 1/2 Bath
- 3 Garages
- 6043 Sq.ft
Plan # 17-602
Specification
- 2 Stories
- 4 Beds
- 3 - 1/2 Bath
- 3 Garages
- 2675 Sq.ft
Plan # 17-589
Specification
- 1 Stories
- 1 Beds
- 1 Bath
- 960 Sq.ft
Plan # 17-667
Specification
- 2 Stories
- 3 Beds
- 2 - 1/2 Bath
- 2 Garages
- 2726 Sq.ft
Plan # 17-182
Specification
- 1 Stories
- 2 Beds
- 2 - 1/2 Bath
- 2 Garages
- 2320 Sq.ft
Plan # 17-1167
Specification
- 2 Stories
- 6 Beds
- 4 - 1/2 Bath
- 2 Garages
- 3872 Sq.ft
Plan # 17-409
Specification
- 1 Stories
- 3 Beds
- 2 - 1/2 Bath
- 3 Garages
- 2272 Sq.ft
Plan # 17-764
Specification
- 1 Stories
- 3 Beds
- 2 Bath
- 4 Garages
- 2472 Sq.ft
Plan # 17-225
Specification
- 1 Stories
- 3 Beds
- 2 Bath
- 1735 Sq.ft
Plan # 17-481
Specification
- 2 Stories
- 3 Beds
- 2 Bath
- 1 Garages
- 1426 Sq.ft
Plan # 17-1165
Specification
- 2 Stories
- 3 Beds
- 2 - 1/2 Bath
- 2 Garages
- 1992 Sq.ft
Plan # 17-468
Specification
- 1 Stories
- 4 Beds
- 3 Bath
- 2 Garages
- 2591 Sq.ft
Plan # 17-1109
Specification
- 1 Stories
- 3 Beds
- 3 Bath
- 3 Garages
- 2678 Sq.ft


