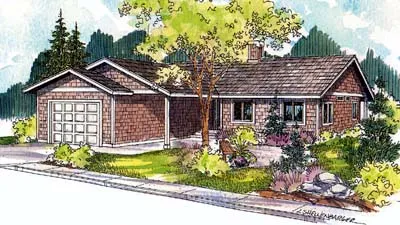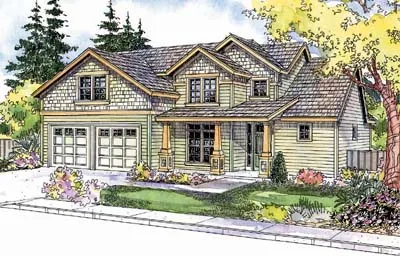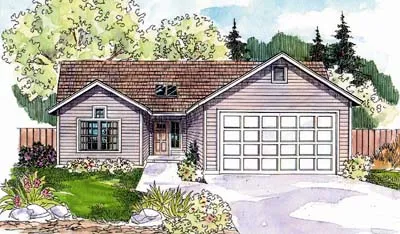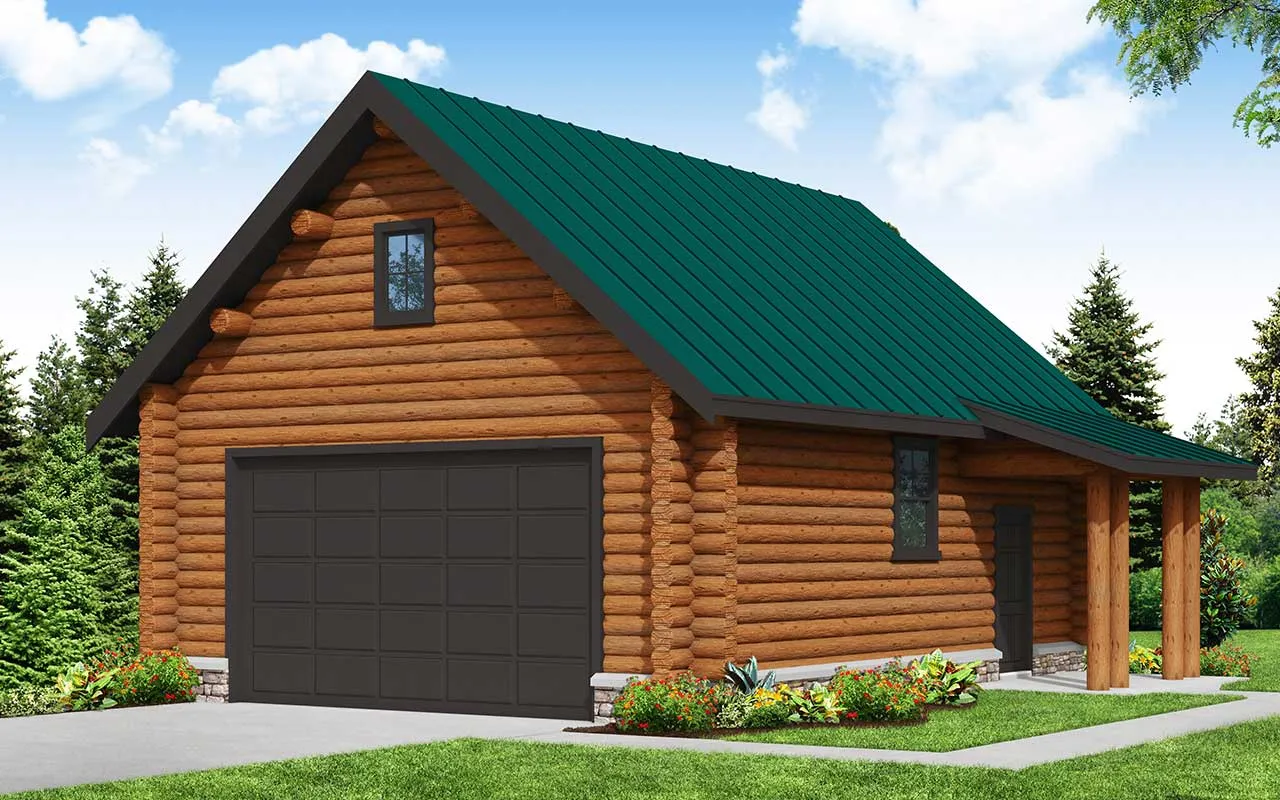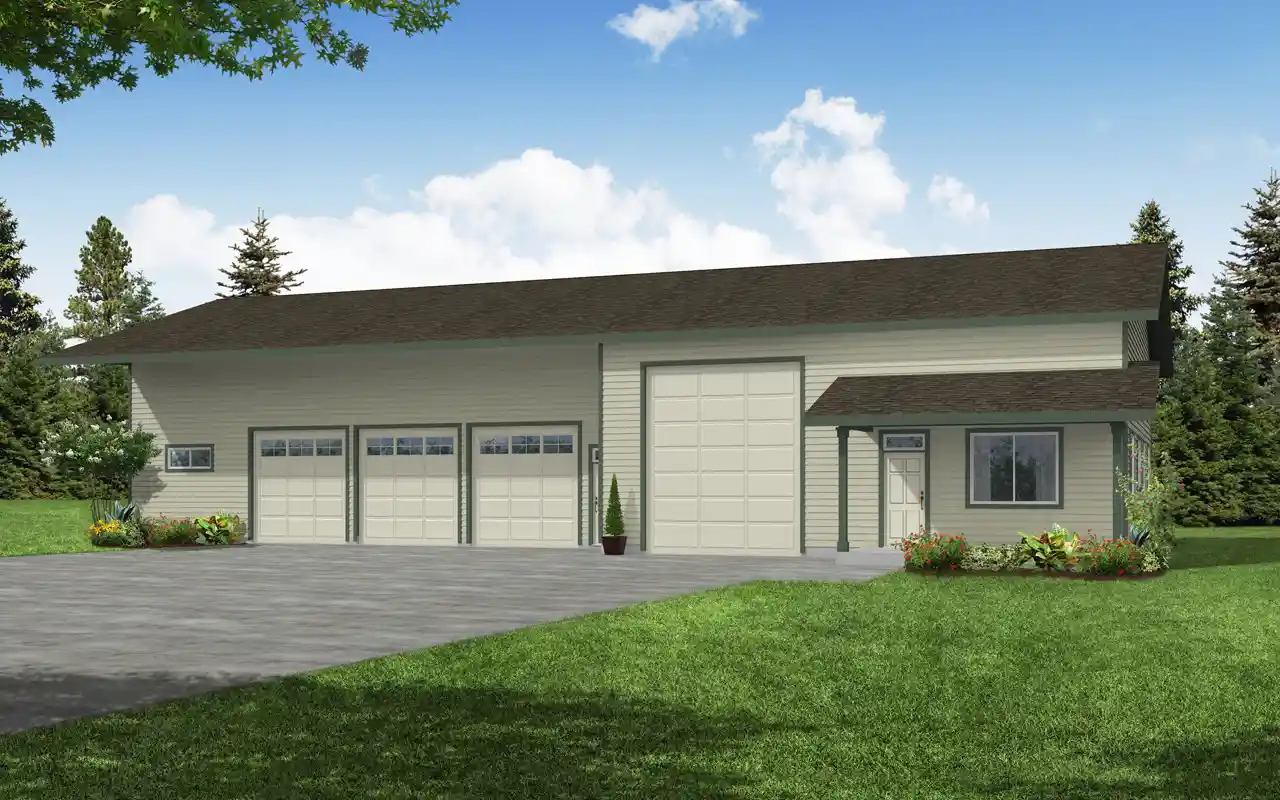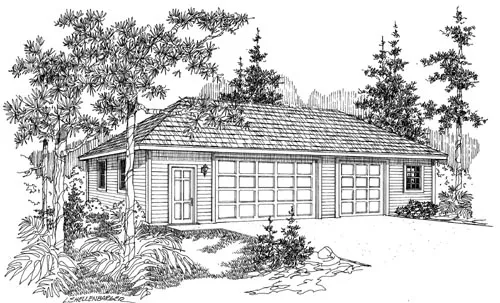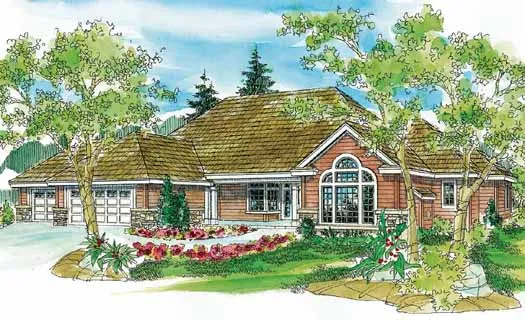House Floor Plans by Designer 17
- 1 Stories
- 3 Beds
- 2 Bath
- 1 Garages
- 1453 Sq.ft
- 2 Stories
- 4 Beds
- 3 Bath
- 3 Garages
- 2471 Sq.ft
- 2 Stories
- 4 Beds
- 3 - 1/2 Bath
- 3 Garages
- 2777 Sq.ft
- 2 Stories
- 4 Beds
- 2 - 1/2 Bath
- 3 Garages
- 2768 Sq.ft
- 2 Stories
- 3 Beds
- 3 - 1/2 Bath
- 3 Garages
- 3481 Sq.ft
- 1 Stories
- 3 Beds
- 2 - 1/2 Bath
- 3 Garages
- 2875 Sq.ft
- 2 Stories
- 3 Beds
- 2 - 1/2 Bath
- 2 Garages
- 2210 Sq.ft
- 2 Stories
- 3 Beds
- 2 - 1/2 Bath
- 2 Garages
- 2173 Sq.ft
- 2 Stories
- 3 Beds
- 2 - 1/2 Bath
- 2 Garages
- 1916 Sq.ft
- 1 Stories
- 3 Beds
- 2 - 1/2 Bath
- 3 Garages
- 2653 Sq.ft
- 2 Stories
- 3 Beds
- 2 - 1/2 Bath
- 2 Garages
- 1509 Sq.ft
- 1 Stories
- 3 Beds
- 2 - 1/2 Bath
- 3 Garages
- 2506 Sq.ft
- 1 Stories
- 3 Beds
- 2 Bath
- 2 Garages
- 1430 Sq.ft
- 1 Stories
- 2 Garages
- 768 Sq.ft
- 1 Stories
- 1 Beds
- 1 Bath
- 5 Garages
- 3982 Sq.ft
- 1 Stories
- 3 Garages
- 1500 Sq.ft
- 2 Stories
- 6 Beds
- 2 - 1/2 Bath
- 4 Garages
- 2524 Sq.ft
- 1 Stories
- 3 Beds
- 3 - 1/2 Bath
- 3 Garages
- 2944 Sq.ft
