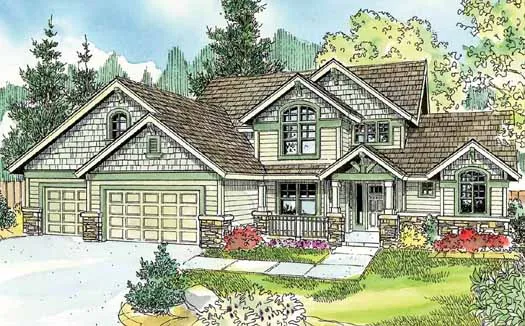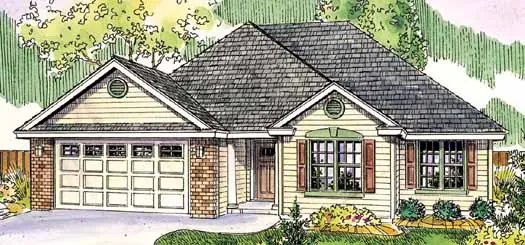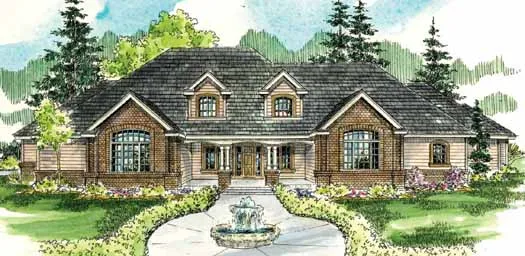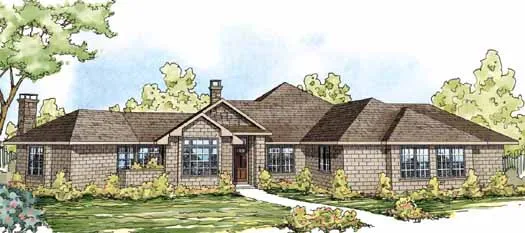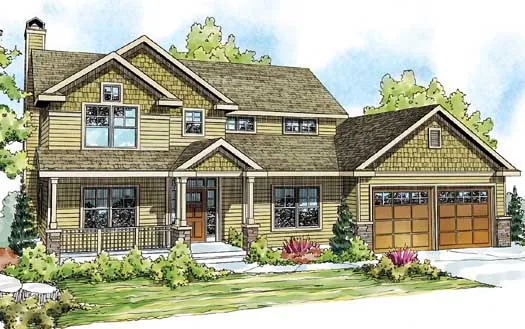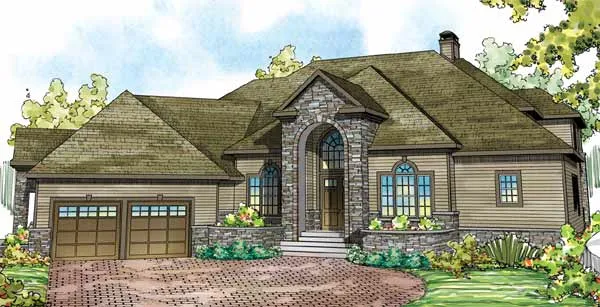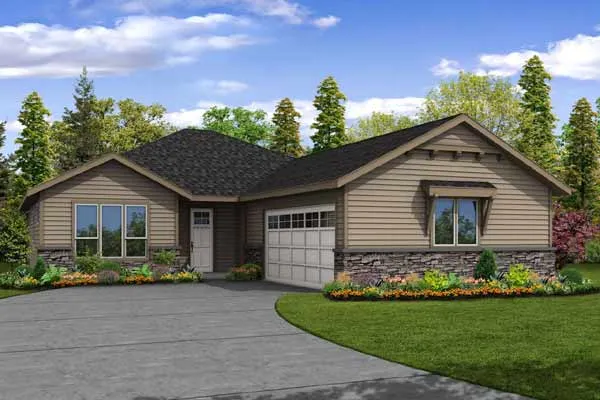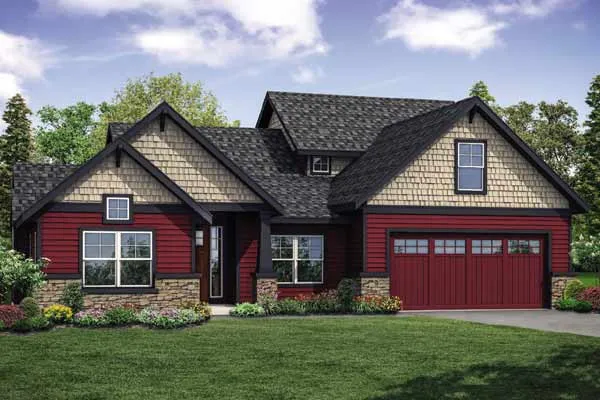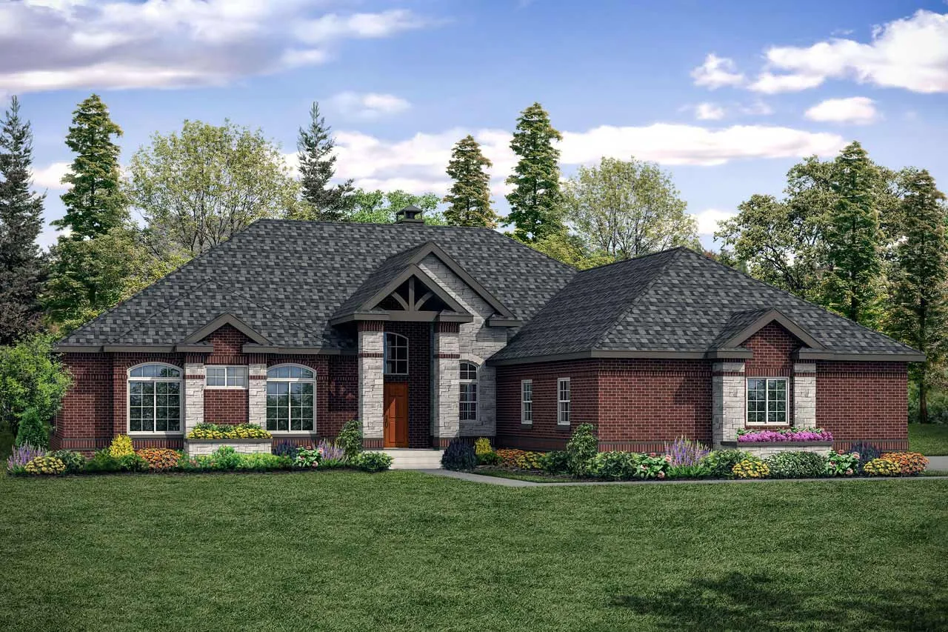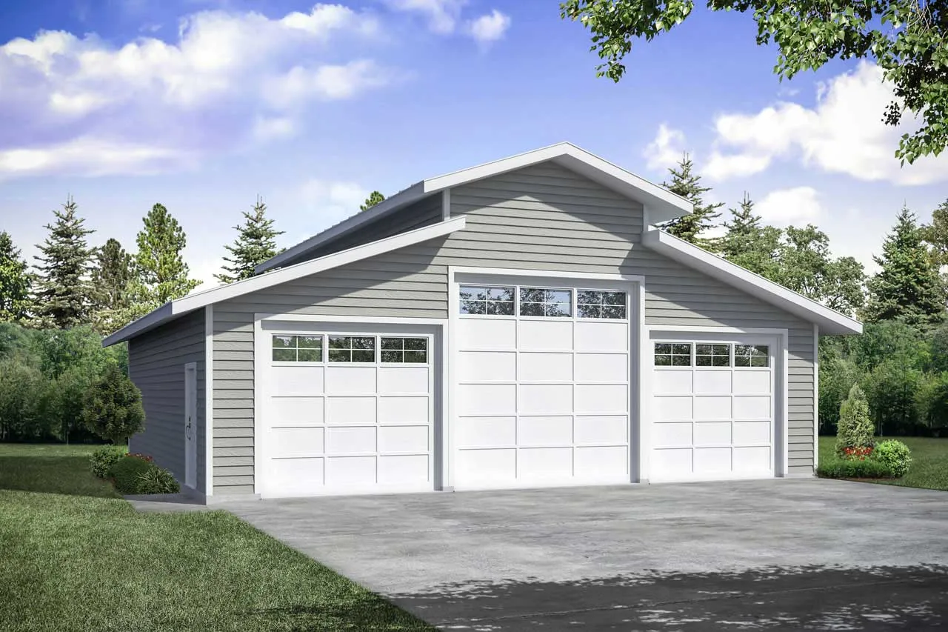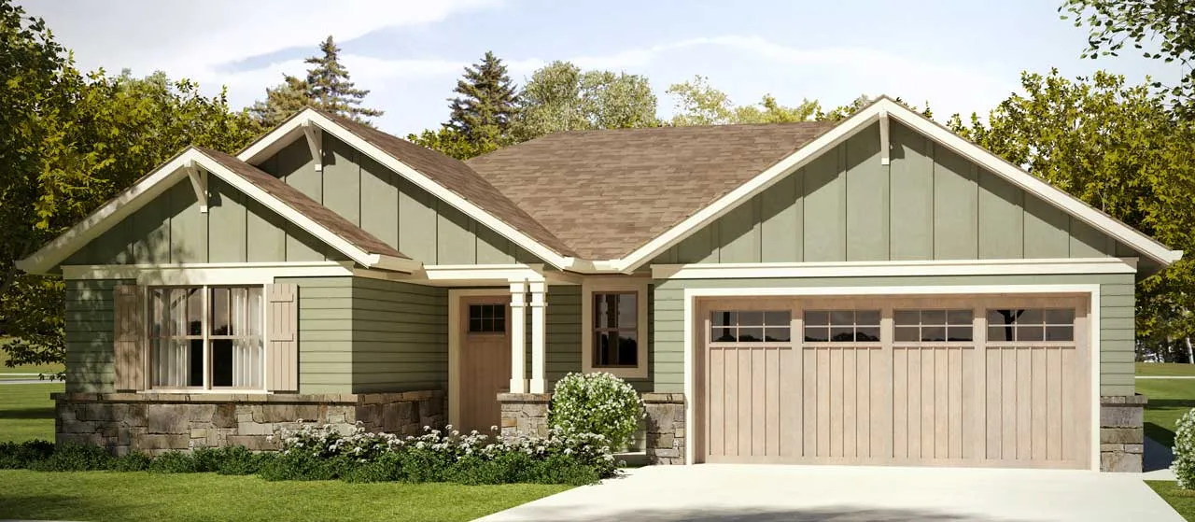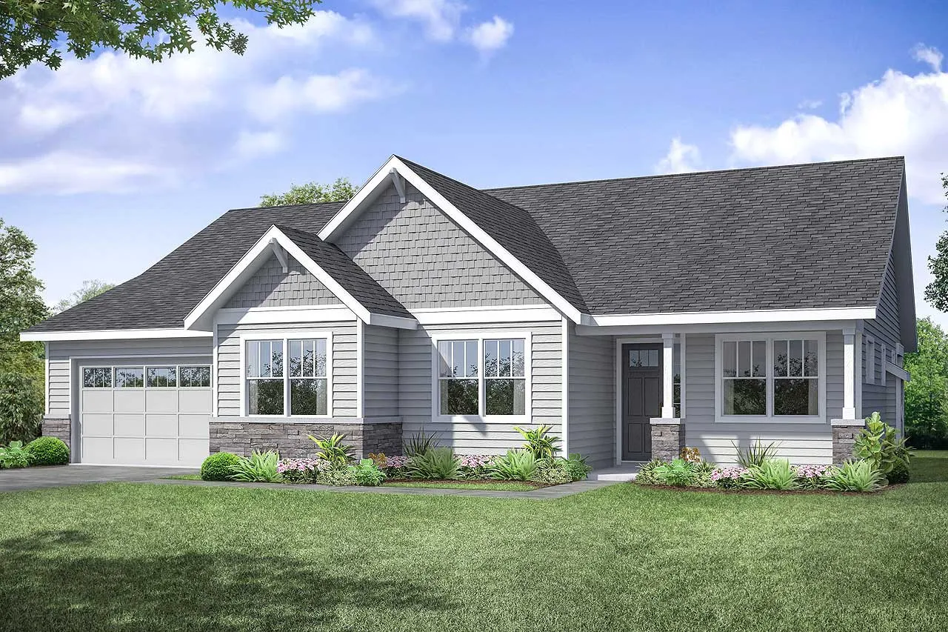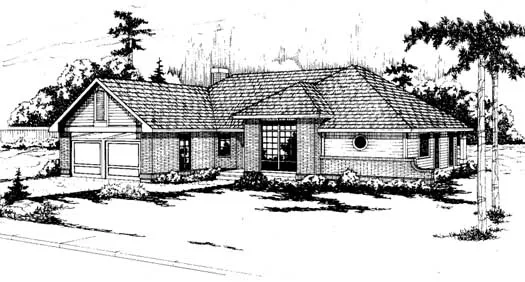House Floor Plans by Designer 17
- 2 Stories
- 4 Beds
- 2 - 1/2 Bath
- 3 Garages
- 2480 Sq.ft
- 1 Stories
- 2 Beds
- 2 Bath
- 2 Garages
- 2063 Sq.ft
- 2 Stories
- 3 Beds
- 3 - 1/2 Bath
- 2 Garages
- 6168 Sq.ft
- 1 Stories
- 3 Beds
- 2 - 1/2 Bath
- 3957 Sq.ft
- 2 Stories
- 4 Beds
- 3 - 1/2 Bath
- 2 Garages
- 2893 Sq.ft
- 2 Stories
- 3 Beds
- 3 Bath
- 2 Garages
- 2219 Sq.ft
- 2 Stories
- 4 Beds
- 4 - 1/2 Bath
- 2 Garages
- 5471 Sq.ft
- 1 Stories
- 3 Beds
- 2 Bath
- 2 Garages
- 2004 Sq.ft
- 2 Stories
- 3 Beds
- 2 - 1/2 Bath
- 2 Garages
- 2240 Sq.ft
- 1 Stories
- 3 Beds
- 2 - 1/2 Bath
- 3 Garages
- 2864 Sq.ft
- 12 Garages
- 1600 Sq.ft
- 1 Stories
- 3 Beds
- 2 Bath
- 2 Garages
- 1819 Sq.ft
- 1 Stories
- 3 Beds
- 2 Bath
- 2 Garages
- 2378 Sq.ft
- 2 Stories
- 3 Beds
- 2 - 1/2 Bath
- 2 Garages
- 2325 Sq.ft
- 2 Stories
- 4 Beds
- 3 - 1/2 Bath
- 3 Garages
- 4015 Sq.ft
- 1 Stories
- 2 Beds
- 2 Bath
- 2 Garages
- 1828 Sq.ft
- 2 Stories
- 4 Beds
- 3 - 1/2 Bath
- 3 Garages
- 3357 Sq.ft
- 2 Stories
- 3 Beds
- 2 - 1/2 Bath
- 2 Garages
- 2591 Sq.ft
