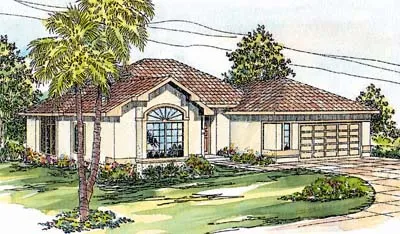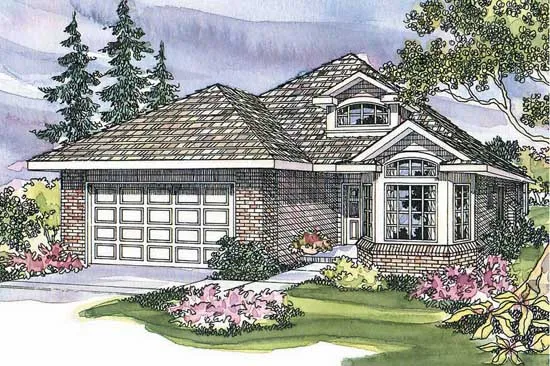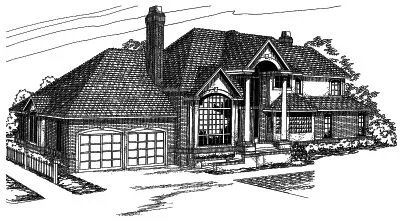House Floor Plans by Designer 17
- 2 Stories
- 3 Beds
- 2 - 1/2 Bath
- 3 Garages
- 3040 Sq.ft
- 1 Stories
- 3 Beds
- 2 - 1/2 Bath
- 2 Garages
- 2745 Sq.ft
- 1 Stories
- 3 Beds
- 2 - 1/2 Bath
- 2 Garages
- 2596 Sq.ft
- 1 Stories
- 3 Beds
- 2 Bath
- 2 Garages
- 1646 Sq.ft
- Multi-level
- 2 Beds
- 2 Bath
- 3 Garages
- 1772 Sq.ft
- 2 Stories
- 4 Beds
- 3 - 1/2 Bath
- 2 Garages
- 3129 Sq.ft
- 2 Stories
- 4 Beds
- 3 - 1/2 Bath
- 3 Garages
- 3452 Sq.ft
- 1 Stories
- 3 Beds
- 2 Bath
- 3 Garages
- 2035 Sq.ft
- 2 Stories
- 3 Beds
- 2 - 1/2 Bath
- 2 Garages
- 1766 Sq.ft
- 1 Stories
- 3 Beds
- 2 Bath
- 2 Garages
- 1683 Sq.ft
- 1 Stories
- 4 Beds
- 2 - 1/2 Bath
- 3 Garages
- 2582 Sq.ft
- 1 Stories
- 3 Beds
- 2 Bath
- 2 Garages
- 1808 Sq.ft
- 2 Stories
- 3 Beds
- 2 - 1/2 Bath
- 3 Garages
- 2362 Sq.ft
- 2 Stories
- 3 Beds
- 2 - 1/2 Bath
- 2 Garages
- 1976 Sq.ft
- 1 Stories
- 3 Beds
- 2 - 1/2 Bath
- 3 Garages
- 2692 Sq.ft
- 2 Stories
- 4 Beds
- 3 - 1/2 Bath
- 2 Garages
- 3485 Sq.ft
- 1 Stories
- 3 Beds
- 1 Bath
- 2 Garages
- 1060 Sq.ft
- 2 Stories
- 4 Beds
- 3 - 1/2 Bath
- 2 Garages
- 3016 Sq.ft




















