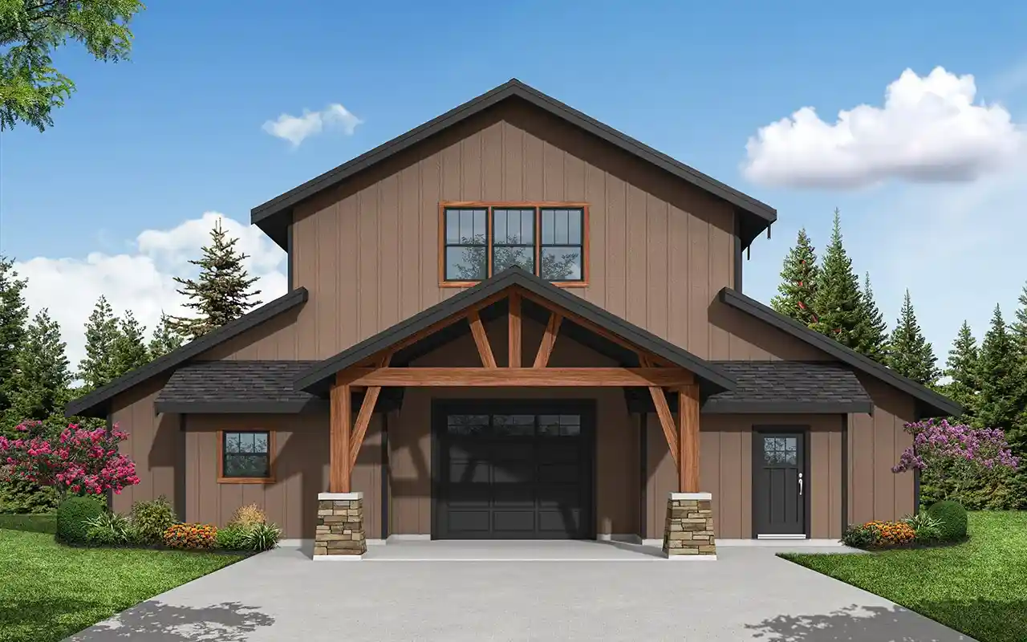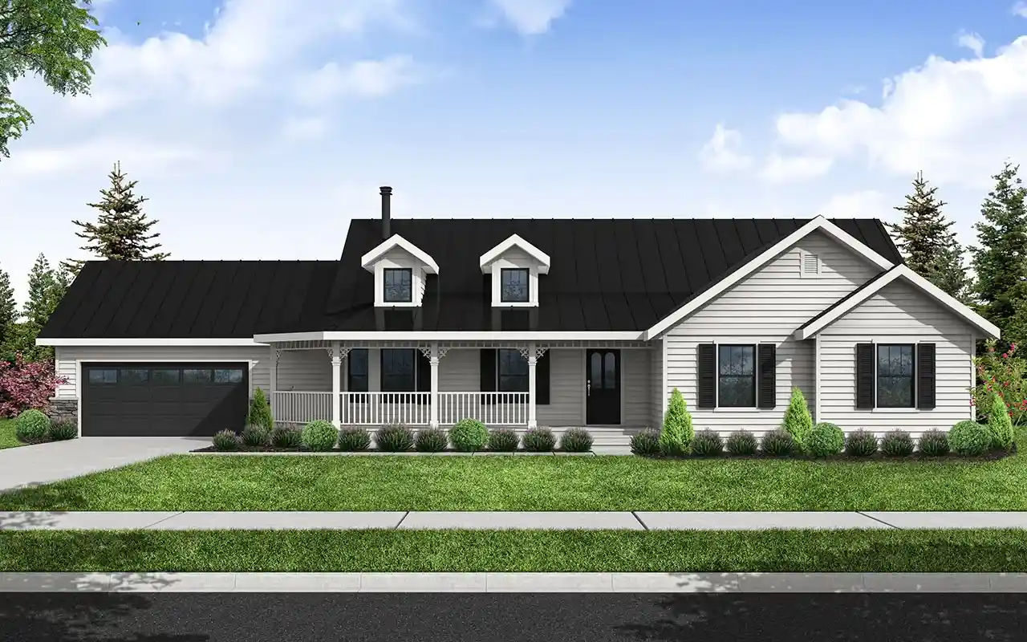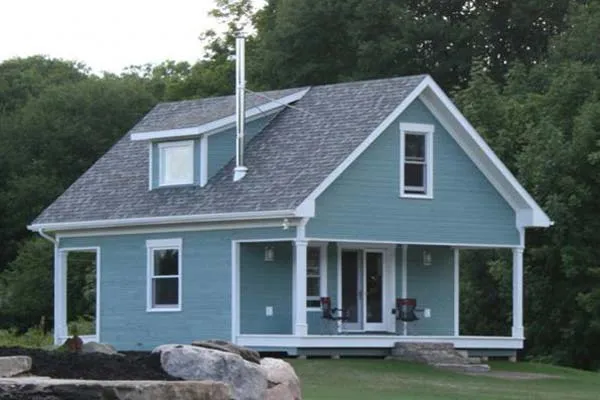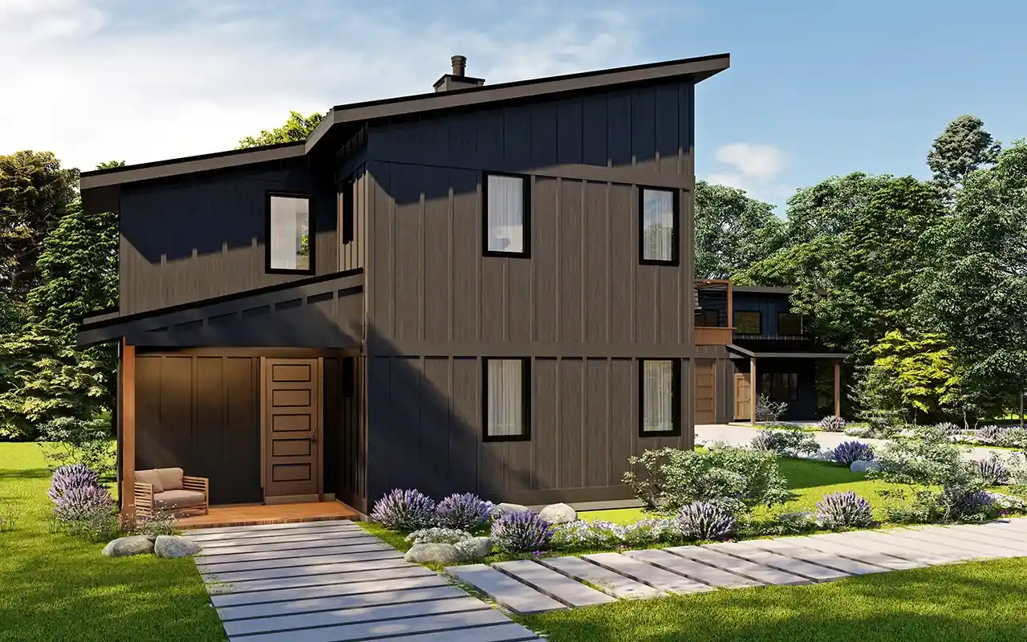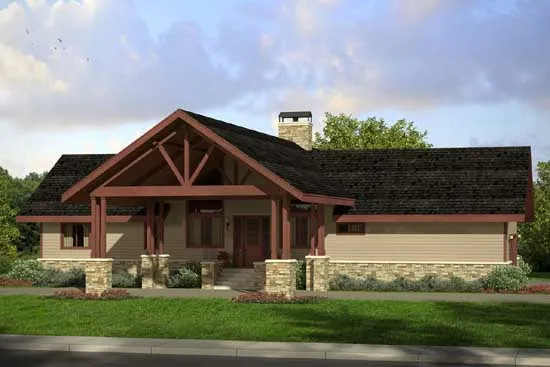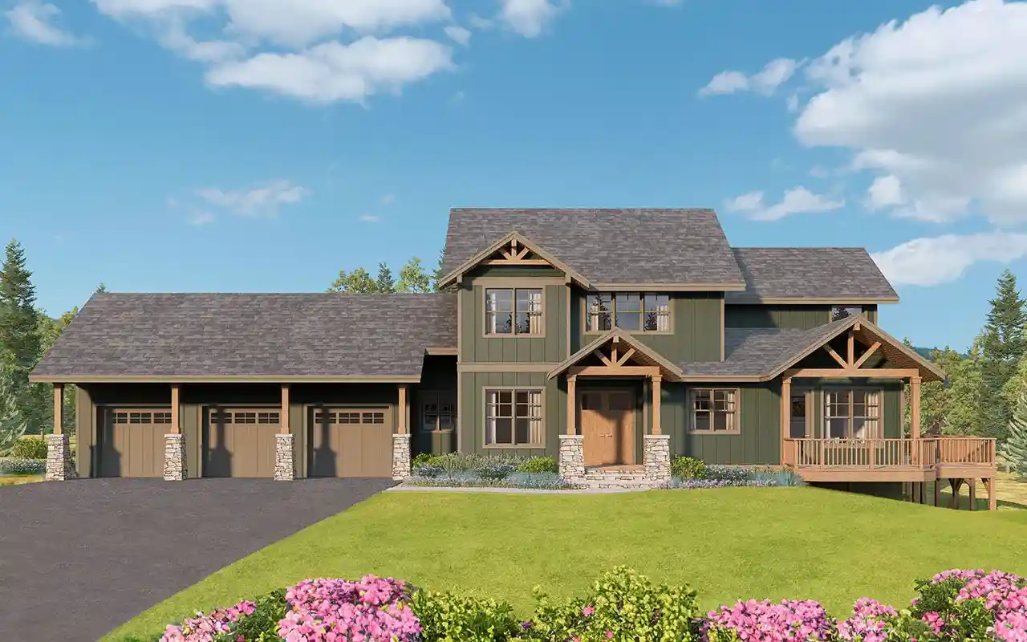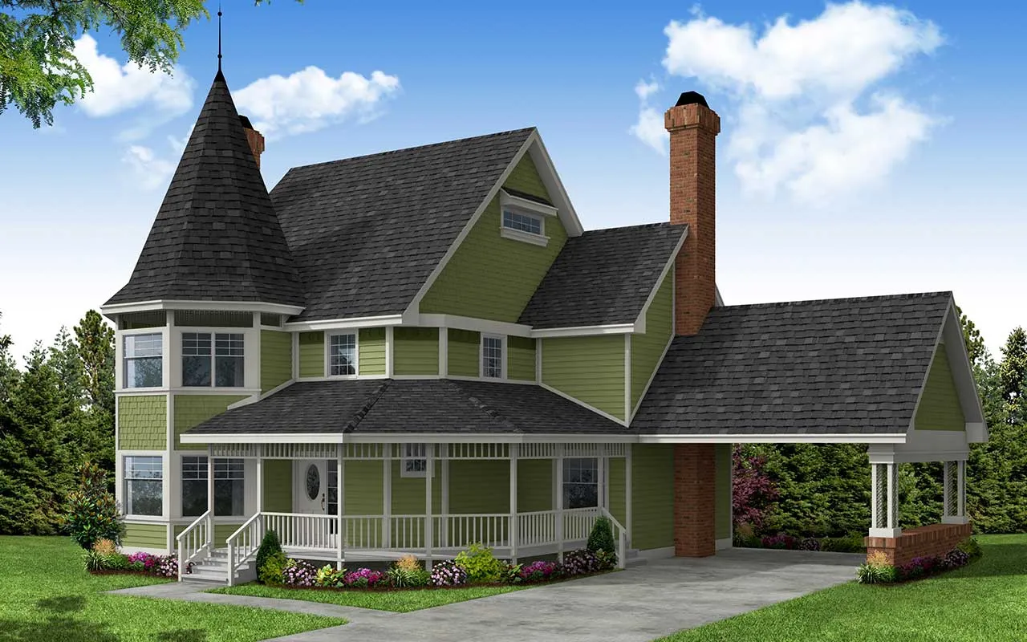-
15% OFF - SPRING SALE!!!
House Floor Plans by Designer 17
Plan # 17-339
Specification
- 1 Stories
- 4 Beds
- 3 Bath
- 3 Garages
- 3032 Sq.ft
Plan # 17-1178
Specification
- 2 Stories
- 1 Beds
- 2 Bath
- 4 Garages
- 1785 Sq.ft
Plan # 17-1182
Specification
- 1 Stories
- 3 Beds
- 2 Bath
- 2 Garages
- 1786 Sq.ft
Plan # 17-736
Specification
- 2 Stories
- 8 Beds
- 4 - 1/2 Bath
- 4 Garages
- 3001 Sq.ft
Plan # 17-845
Specification
- 1 Stories
- 1 Beds
- 1 Bath
- 414 Sq.ft
Plan # 17-908
Specification
- 2 Stories
- 3 Beds
- 2 - 1/2 Bath
- 2 Garages
- 1888 Sq.ft
Plan # 17-1166
Specification
- 2 Stories
- 2 Beds
- 2 Bath
- 3 Garages
- 1199 Sq.ft
Plan # 17-859
Specification
- 1 Stories
- 3 Beds
- 2 Bath
- 2404 Sq.ft
Plan # 17-492
Specification
- 1 Stories
- 5 Beds
- 3 Bath
- 3 Garages
- 2507 Sq.ft
Plan # 17-588
Specification
- 2 Stories
- 5 Beds
- 4 - 1/2 Bath
- 3 Garages
- 7009 Sq.ft
Plan # 17-917
Specification
- 1 Stories
- 2 Beds
- 2 Bath
- 2 Garages
- 1545 Sq.ft
Plan # 17-1128
Specification
- 2 Stories
- 4 Beds
- 4 - 1/2 Bath
- 4 Garages
- 4810 Sq.ft
Plan # 17-1175
Specification
- 2 Stories
- 3 Beds
- 3 Bath
- 3 Garages
- 3031 Sq.ft
Plan # 17-844
Specification
- 1 Stories
- 4 Beds
- 3 Bath
- 3 Garages
- 3000 Sq.ft
Plan # 17-118
Specification
- 2 Stories
- 3 Beds
- 2 - 1/2 Bath
- 2 Garages
- 2371 Sq.ft
Plan # 17-189
Specification
- 1 Stories
- 4 Beds
- 2 Bath
- 3 Garages
- 2299 Sq.ft
Plan # 17-250
Specification
- 1 Stories
- 2 Beds
- 2 Bath
- 2 Garages
- 2385 Sq.ft
Plan # 17-490
Specification
- 2 Stories
- 6 Beds
- 4 - 1/2 Bath
- 2 Garages
- 3085 Sq.ft

