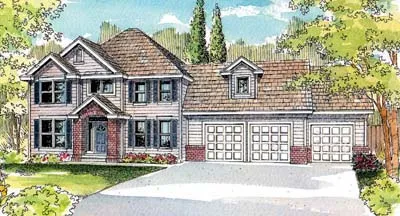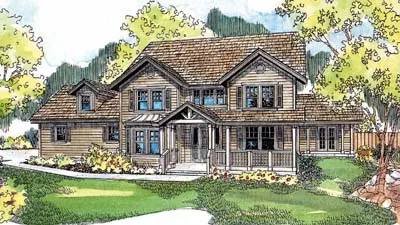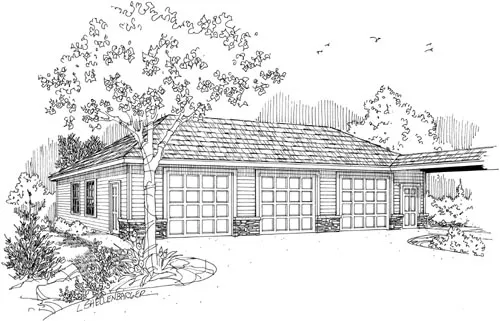-
He Is Risen!!!
House Floor Plans by Designer 17
- 2 Stories
- 4 Beds
- 2 Bath
- 2 Garages
- 1419 Sq.ft
- 2 Stories
- 4 Beds
- 3 Bath
- 2 Garages
- 2256 Sq.ft
- 1 Stories
- 4 Beds
- 2 Bath
- 2 Garages
- 2195 Sq.ft
- 2 Stories
- 4 Beds
- 2 - 1/2 Bath
- 3 Garages
- 2803 Sq.ft
- 1 Stories
- 3 Beds
- 2 Bath
- 2 Garages
- 1668 Sq.ft
- 1 Stories
- 3 Beds
- 3 Bath
- 2 Garages
- 2989 Sq.ft
- 2 Stories
- 4 Beds
- 3 - 1/2 Bath
- 3 Garages
- 3031 Sq.ft
- 2 Stories
- 4 Beds
- 2 - 1/2 Bath
- 2 Garages
- 2279 Sq.ft
- 2 Stories
- 4 Beds
- 3 Bath
- 3 Garages
- 3273 Sq.ft
- 1 Stories
- 3 Beds
- 2 - 1/2 Bath
- 3 Garages
- 2778 Sq.ft
- 1 Stories
- 3 Beds
- 2 Bath
- 2 Garages
- 2066 Sq.ft
- 1 Stories
- 3 Beds
- 2 - 1/2 Bath
- 2 Garages
- 2223 Sq.ft
- 2 Stories
- 3 Beds
- 1 - 1/2 Bath
- 2 Garages
- 1410 Sq.ft
- 2 Stories
- 3 Beds
- 3 Bath
- 4 Garages
- 3356 Sq.ft
- 2 Stories
- 3 Beds
- 3 Bath
- 3 Garages
- 2544 Sq.ft
- 1 Stories
- 4 Beds
- 3 - 1/2 Bath
- 3 Garages
- 3484 Sq.ft
- 1 Stories
- 2 Garages
- 672 Sq.ft
- 1 Stories
- 3 Garages
- 1500 Sq.ft




















