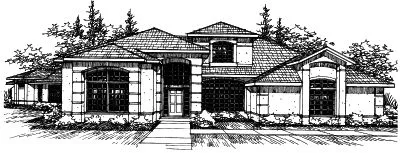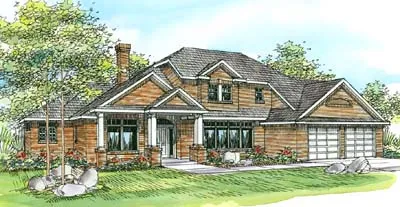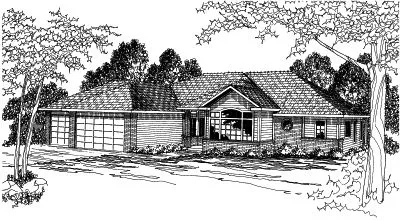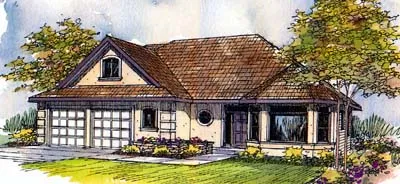House Floor Plans by Designer 17
- 2 Stories
- 4 Beds
- 3 - 1/2 Bath
- 3 Garages
- 3791 Sq.ft
- 2 Stories
- 4 Beds
- 2 - 1/2 Bath
- 2 Garages
- 2830 Sq.ft
- 2 Stories
- 4 Beds
- 3 - 1/2 Bath
- 2 Garages
- 3291 Sq.ft
- 1 Stories
- 3 Beds
- 2 Bath
- 2 Garages
- 1464 Sq.ft
- 2 Stories
- 3 Beds
- 2 - 1/2 Bath
- 2 Garages
- 2171 Sq.ft
- 1 Stories
- 4 Beds
- 2 - 1/2 Bath
- 3 Garages
- 2565 Sq.ft
- 2 Stories
- 3 Beds
- 2 - 1/2 Bath
- 2 Garages
- 1753 Sq.ft
- 2 Stories
- 4 Beds
- 3 - 1/2 Bath
- 3 Garages
- 3401 Sq.ft
- 1 Stories
- 3 Beds
- 2 Bath
- 3 Garages
- 2221 Sq.ft
- 2 Stories
- 3 Beds
- 2 - 1/2 Bath
- 3 Garages
- 2130 Sq.ft
- 1 Stories
- 3 Beds
- 2 Bath
- 2 Garages
- 1859 Sq.ft
- 2 Stories
- 3 Beds
- 3 Bath
- 2 Garages
- 2712 Sq.ft
- 1 Stories
- 3 Beds
- 2 - 1/2 Bath
- 2 Garages
- 2383 Sq.ft
- 1 Stories
- 3 Beds
- 2 Bath
- 2 Garages
- 1720 Sq.ft
- 1 Stories
- 3 Beds
- 2 Bath
- 2 Garages
- 1632 Sq.ft
- 2 Stories
- 4 Beds
- 2 - 1/2 Bath
- 2 Garages
- 2192 Sq.ft
- 2 Stories
- 3 Beds
- 2 - 1/2 Bath
- 2 Garages
- 2394 Sq.ft
- 2 Stories
- 4 Beds
- 3 - 1/2 Bath
- 3 Garages
- 4955 Sq.ft




















