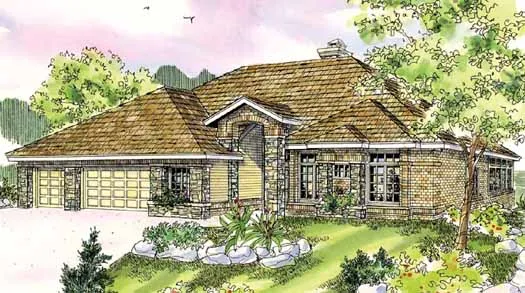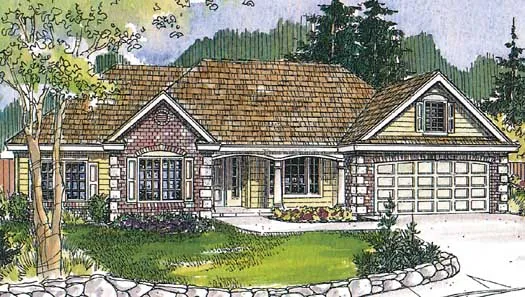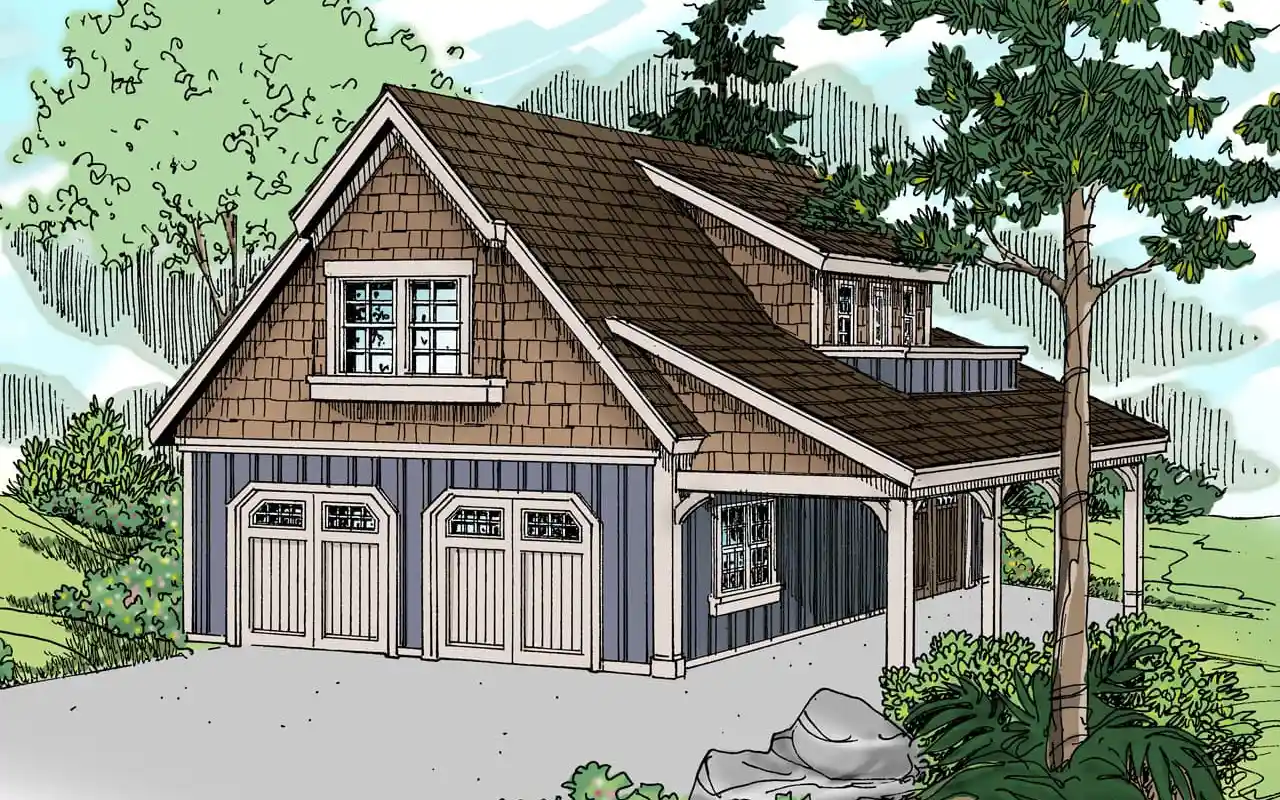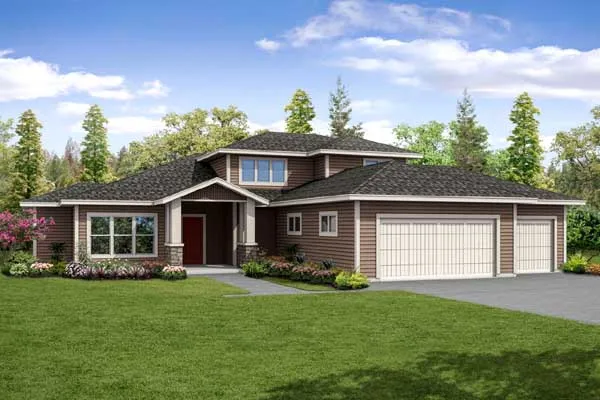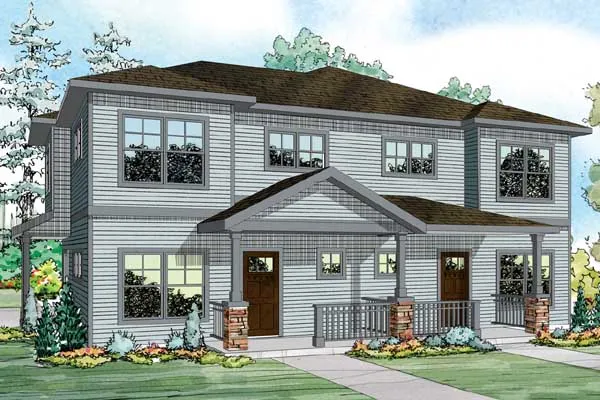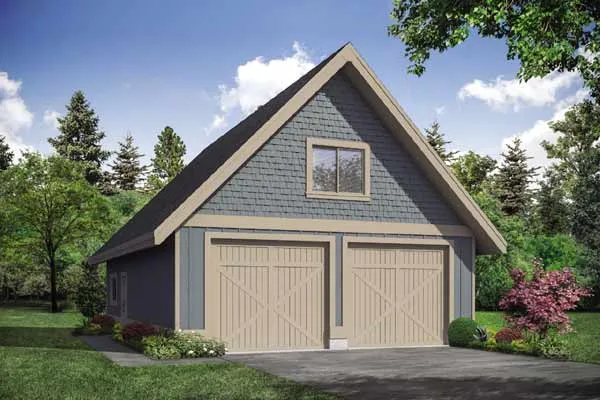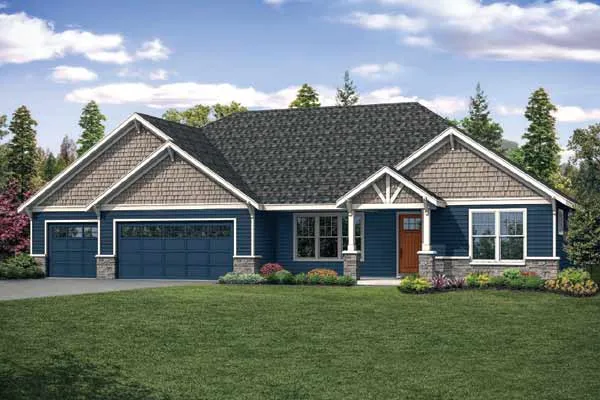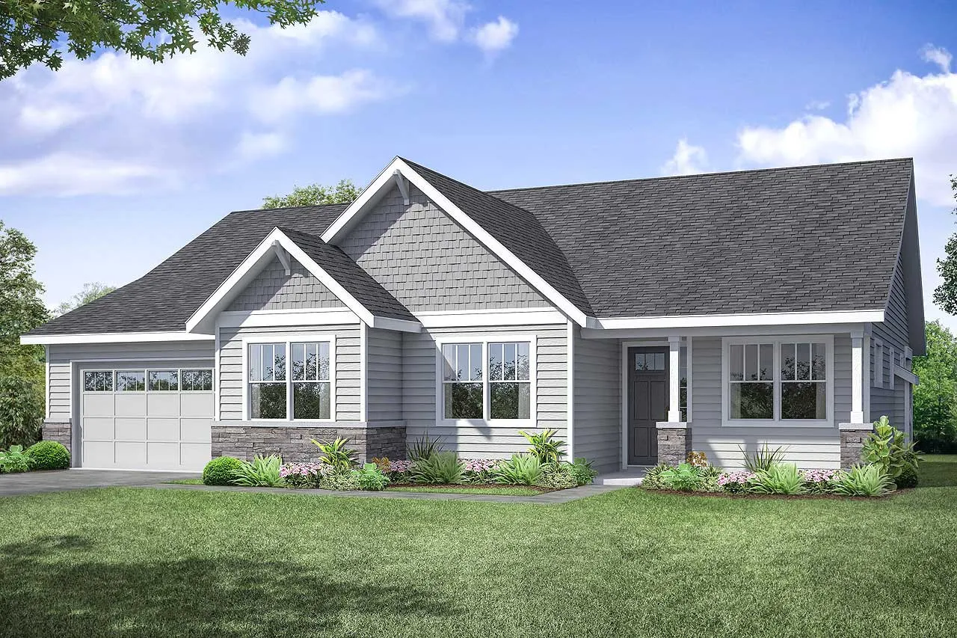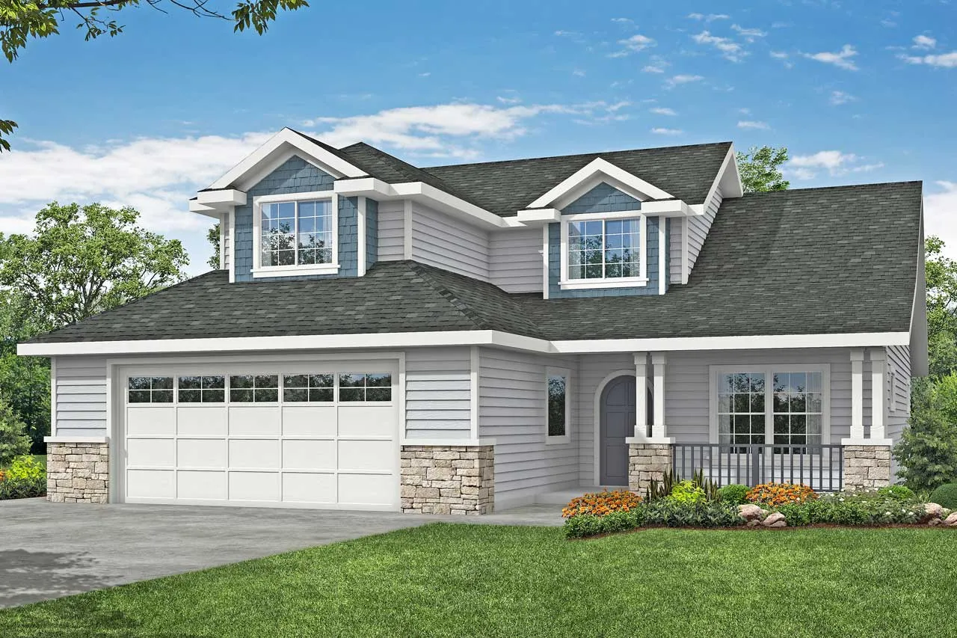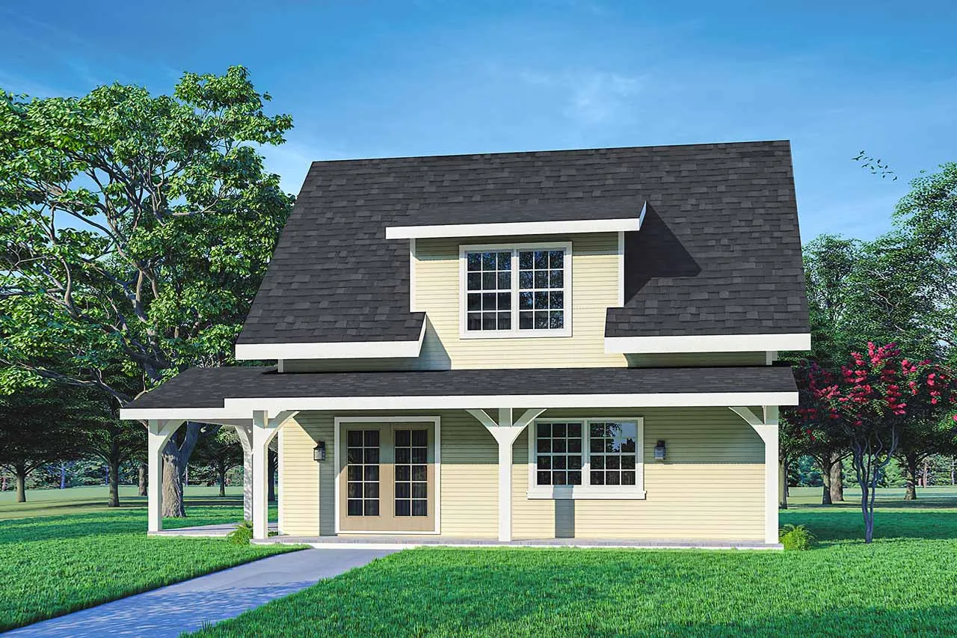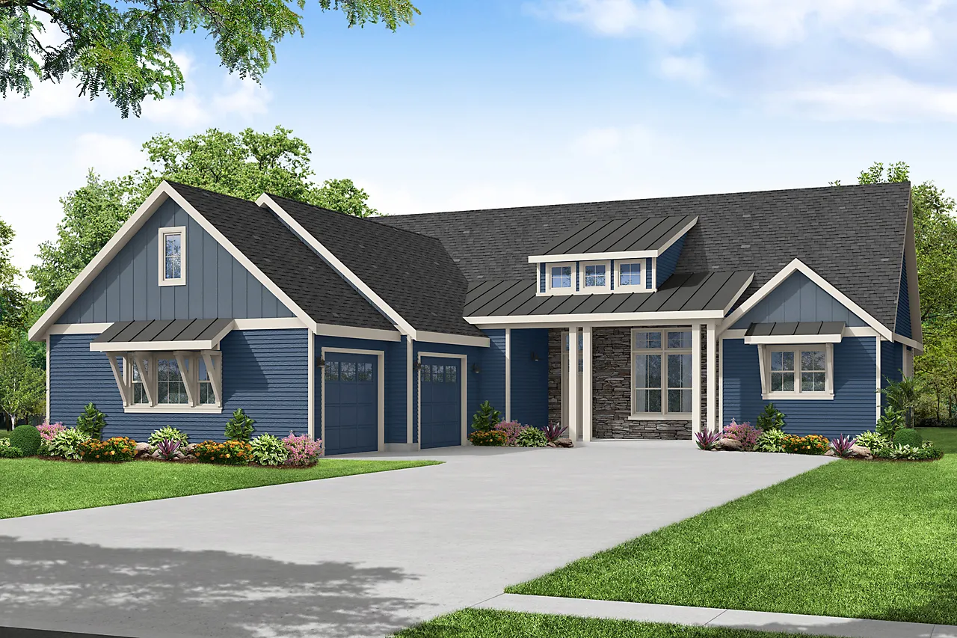House Floor Plans by Designer 17
- 1 Stories
- 4 Beds
- 2 Bath
- 2 Garages
- 1868 Sq.ft
- 2 Stories
- 6 Beds
- 2 - 1/2 Bath
- 4 Garages
- 2524 Sq.ft
- 1 Stories
- 3 Beds
- 2 - 1/2 Bath
- 3 Garages
- 2810 Sq.ft
- 2 Stories
- 3 Beds
- 2 - 1/2 Bath
- 2 Garages
- 3164 Sq.ft
- 1 Stories
- 3 Beds
- 2 Bath
- 2 Garages
- 1501 Sq.ft
- 1 Stories
- 3 Beds
- 2 - 1/2 Bath
- 2 Garages
- 2619 Sq.ft
- 2 Stories
- 3 Beds
- 2 - 1/2 Bath
- 2 Garages
- 1688 Sq.ft
- 2 Stories
- 2 Bath
- 2 Garages
- 1947 Sq.ft
- 2 Stories
- 4 Beds
- 3 - 1/2 Bath
- 3 Garages
- 3491 Sq.ft
- 2 Stories
- 9 Beds
- 6 - 1/2 Bath
- 2 Garages
- 2881 Sq.ft
- 2 Garages
- 1778 Sq.ft
- 1 Stories
- 4 Beds
- 2 - 1/2 Bath
- 3 Garages
- 2708 Sq.ft
- 4 Garages
- 800 Sq.ft
- 1 Stories
- 3 Beds
- 2 Bath
- 2 Garages
- 2378 Sq.ft
- 1 Stories
- 3 Beds
- 2 Bath
- 2 Garages
- 1802 Sq.ft
- 2 Stories
- 3 Beds
- 2 - 1/2 Bath
- 2 Garages
- 2431 Sq.ft
- 2 Stories
- 1 Bath
- 1382 Sq.ft
- 1 Stories
- 3 Beds
- 2 - 1/2 Bath
- 2 Garages
- 2327 Sq.ft


