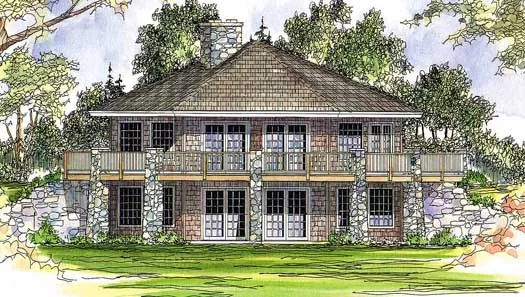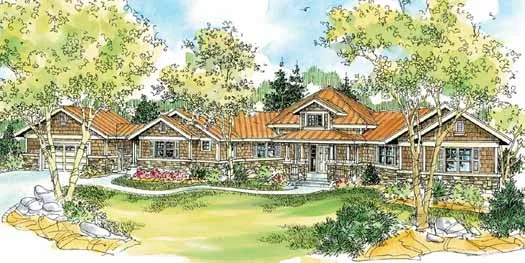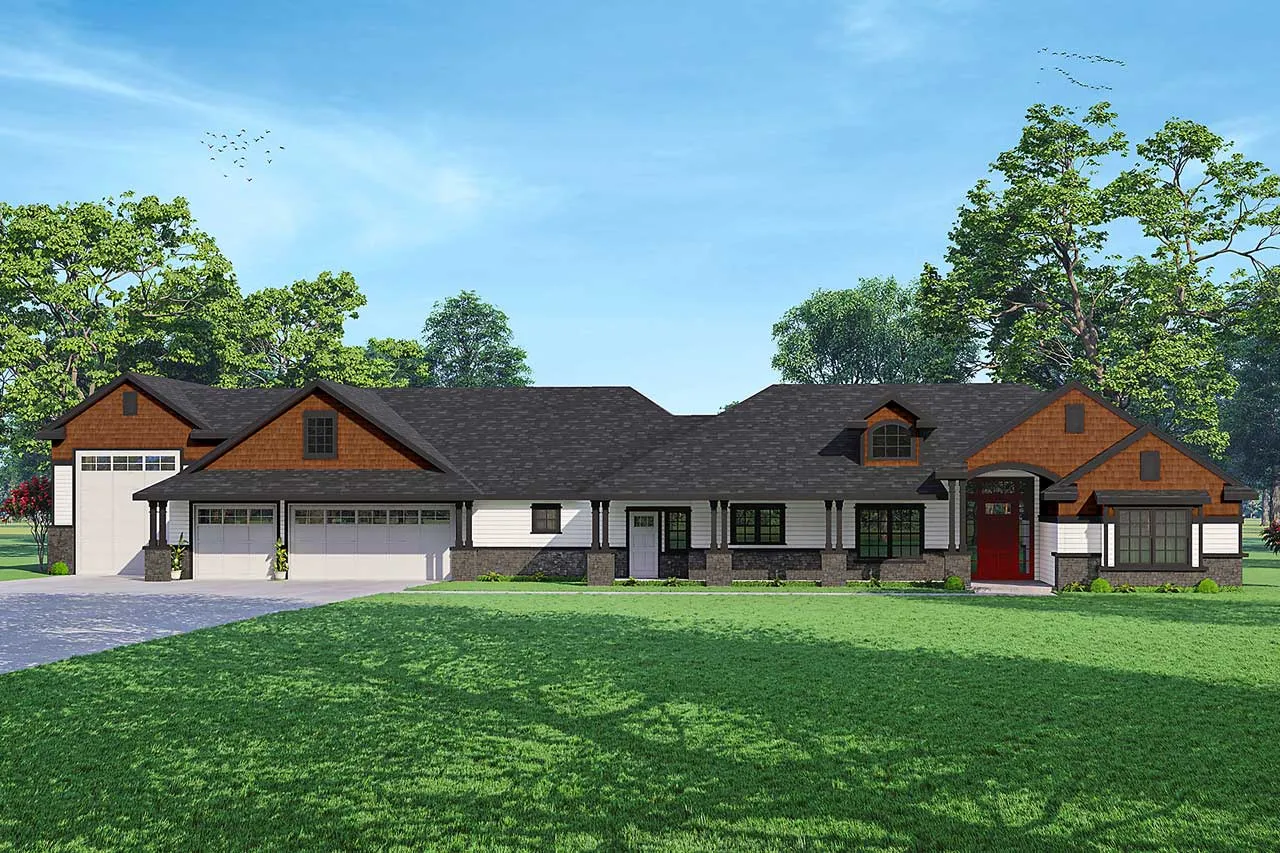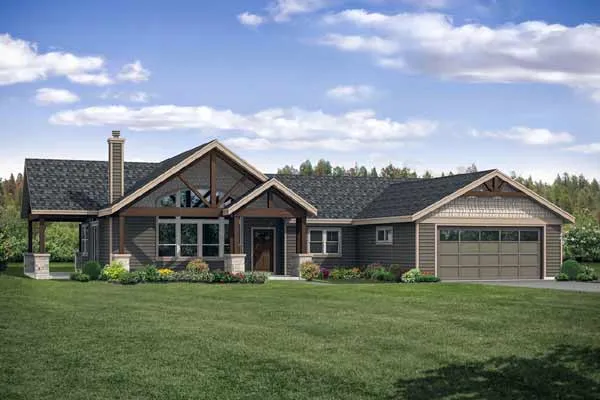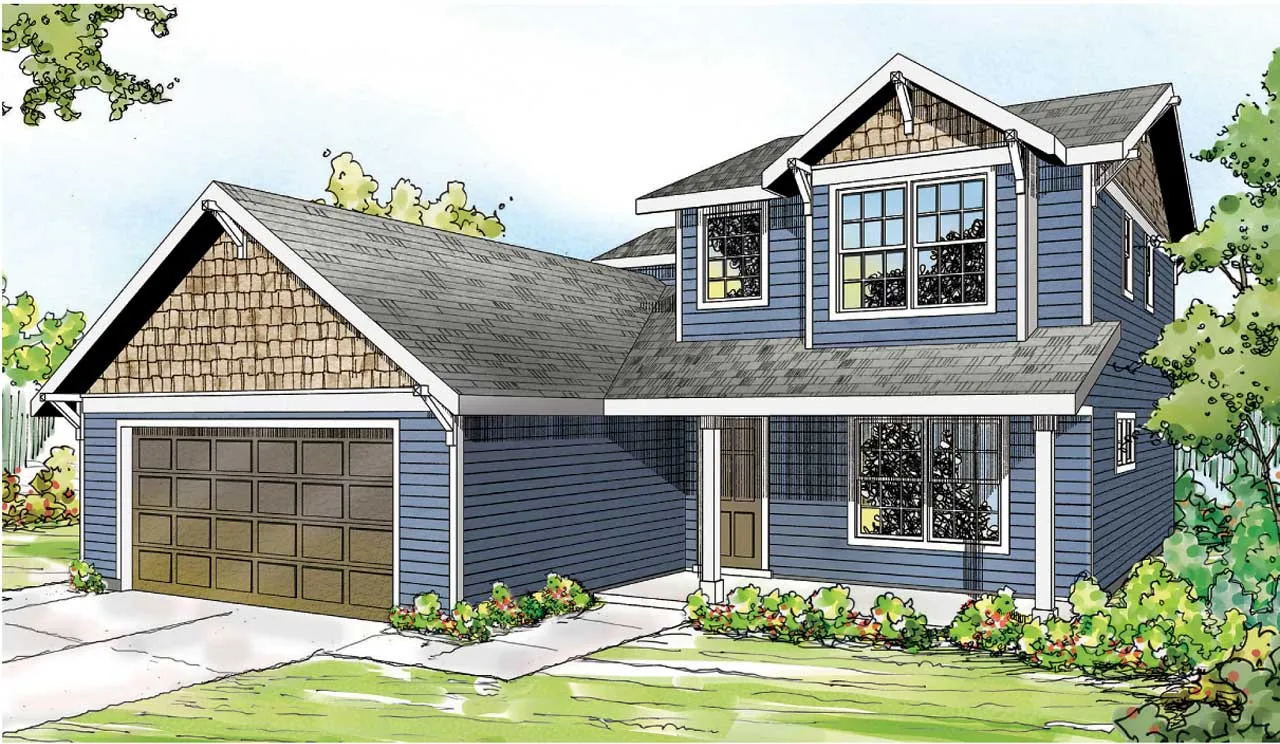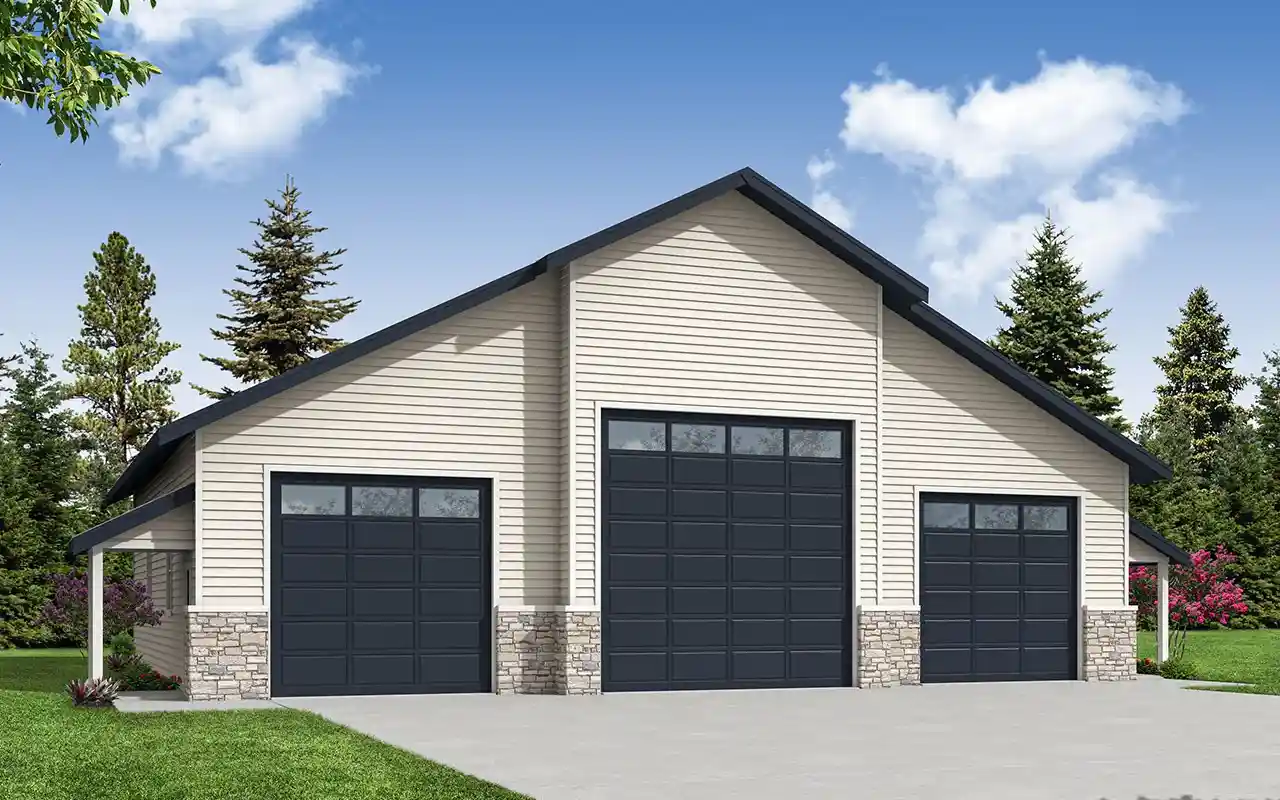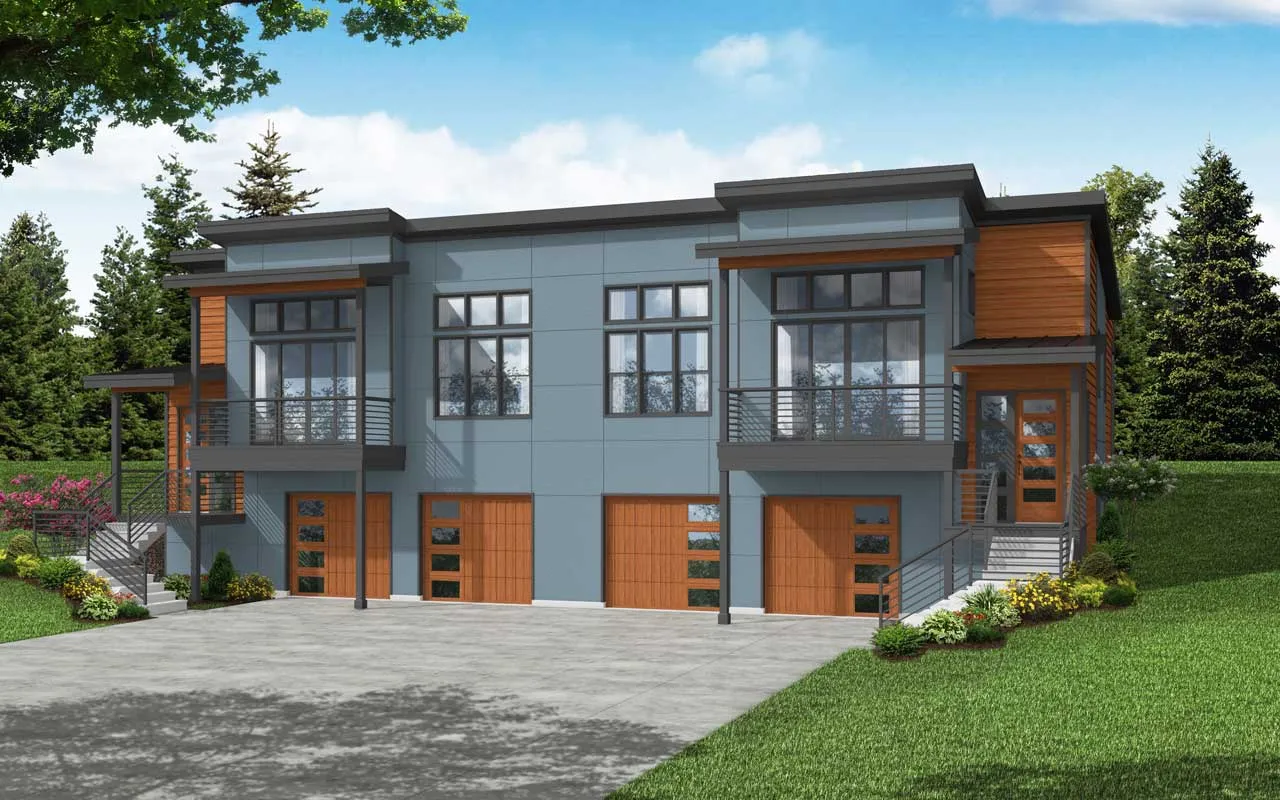-
15% OFF - SPRING SALE!!!
House Floor Plans by Designer 17
Plan # 17-1147
Specification
- 2 Stories
- 3 Beds
- 2 - 1/2 Bath
- 2 Garages
- 2038 Sq.ft
Plan # 17-323
Specification
- 2 Stories
- 3 Beds
- 2 Bath
- 1401 Sq.ft
Plan # 17-374
Specification
- 1 Stories
- 3 Beds
- 2 Bath
- 2 Garages
- 1242 Sq.ft
Plan # 17-203
Specification
- 1 Stories
- 3 Beds
- 2 Bath
- 1999 Sq.ft
Plan # 17-531
Specification
- 2 Stories
- 3 Beds
- 2 Bath
- 2 Garages
- 1744 Sq.ft
Plan # 17-676
Specification
- 1 Stories
- 4 Beds
- 3 Bath
- 2 Garages
- 2610 Sq.ft
Plan # 17-763
Specification
- 1 Stories
- 3 Beds
- 3 - 1/2 Bath
- 2 Garages
- 2913 Sq.ft
Plan # 17-428
Specification
- 2 Stories
- 2 Beds
- 2 Bath
- 1305 Sq.ft
Plan # 17-1060
Specification
- 1 Stories
- 3 Beds
- 3 Bath
- 4 Garages
- 2792 Sq.ft
Plan # 17-1157
Specification
- 2 Stories
- 1 Beds
- 1 - 1/2 Bath
- 703 Sq.ft
Plan # 17-482
Specification
- 2 Stories
- 3 Beds
- 2 Bath
- 2 Garages
- 1844 Sq.ft
Plan # 17-812
Specification
- 1 Stories
- 3 Beds
- 3 Bath
- 3 Garages
- 3537 Sq.ft
Plan # 17-1007
Specification
- 1 Stories
- 3 Beds
- 2 - 1/2 Bath
- 2 Garages
- 1990 Sq.ft
Plan # 17-1107
Specification
- 1 Stories
- 1 Beds
- 2 Bath
- 1219 Sq.ft
Plan # 17-600
Specification
- 2 Stories
- 3 Beds
- 3 Bath
- 4 Garages
- 3458 Sq.ft
Plan # 17-882
Specification
- 2 Stories
- 4 Beds
- 2 - 1/2 Bath
- 2 Garages
- 1521 Sq.ft
Plan # 17-1174
Specification
- 2 Stories
- 3 Garages
- 260 Sq.ft
Plan # 17-1106
Specification
- 1 Stories
- 6 Beds
- 4 Bath
- 4 Garages
- 3082 Sq.ft



