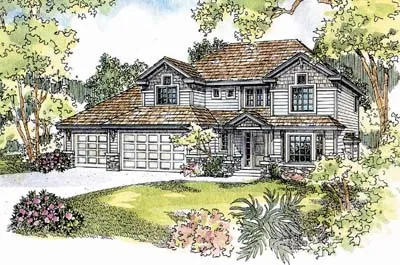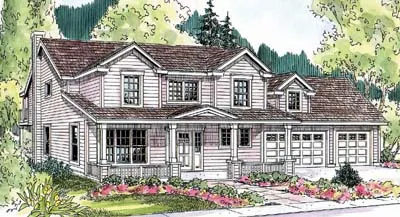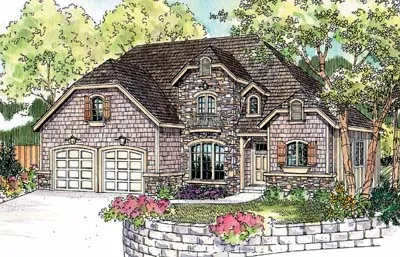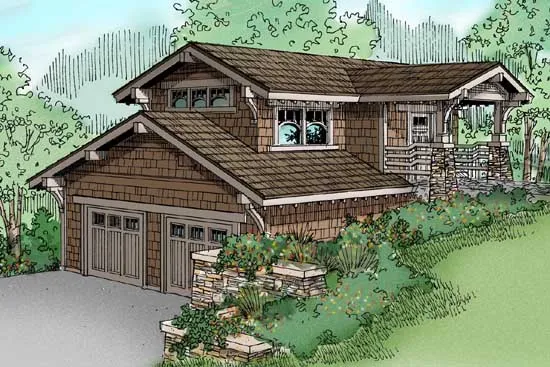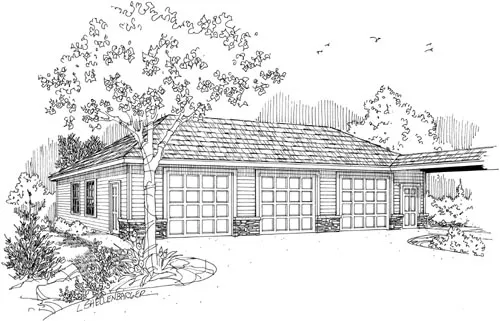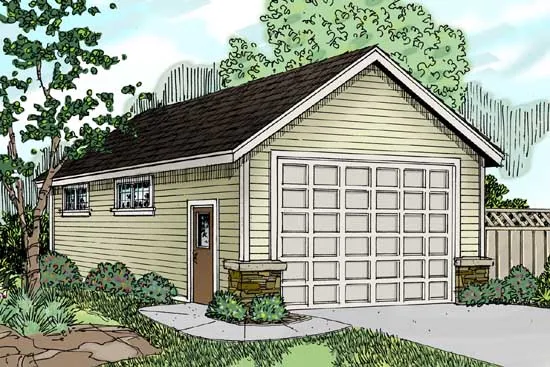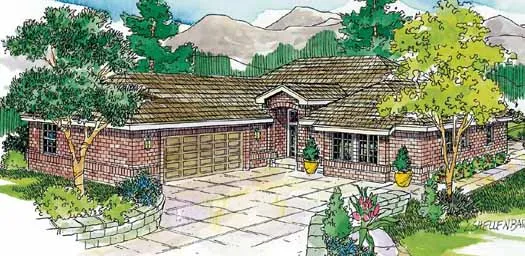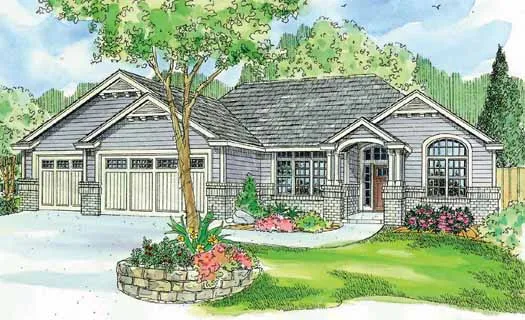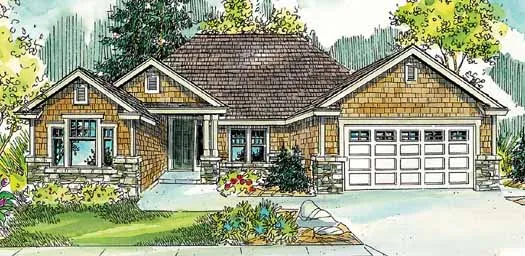House Floor Plans by Designer 17
- 2 Stories
- 4 Beds
- 2 - 1/2 Bath
- 3 Garages
- 2887 Sq.ft
- 2 Stories
- 3 Beds
- 2 - 1/2 Bath
- 2 Garages
- 2419 Sq.ft
- 2 Stories
- 4 Beds
- 3 - 1/2 Bath
- 3 Garages
- 2887 Sq.ft
- 1 Stories
- 3 Beds
- 2 Bath
- 2 Garages
- 1317 Sq.ft
- 1 Stories
- 3 Beds
- 2 - 1/2 Bath
- 3 Garages
- 2653 Sq.ft
- 2 Stories
- 3 Beds
- 3 - 1/2 Bath
- 2 Garages
- 2312 Sq.ft
- 2 Stories
- 3 Beds
- 2 - 1/2 Bath
- 3 Garages
- 1988 Sq.ft
- 2 Stories
- 3 Beds
- 2 - 1/2 Bath
- 2 Garages
- 2339 Sq.ft
- 2 Stories
- 4 Beds
- 2 - 1/2 Bath
- 2 Garages
- 2015 Sq.ft
- 1 Stories
- 3 Beds
- 2 Bath
- 2 Garages
- 1908 Sq.ft
- 1 Stories
- 2 Beds
- 2 Bath
- 2 Garages
- 2538 Sq.ft
- 2 Stories
- 1 Bath
- 2 Garages
- 1455 Sq.ft
- 1 Stories
- 3 Garages
- 1500 Sq.ft
- 2 Stories
- 6 Beds
- 4 Bath
- 2 Garages
- 2426 Sq.ft
- 1 Stories
- 960 Sq.ft
- 1 Stories
- 3 Beds
- 2 Bath
- 2 Garages
- 1720 Sq.ft
- 1 Stories
- 3 Beds
- 2 - 1/2 Bath
- 3 Garages
- 2489 Sq.ft
- 1 Stories
- 3 Beds
- 2 Bath
- 2 Garages
- 2055 Sq.ft
