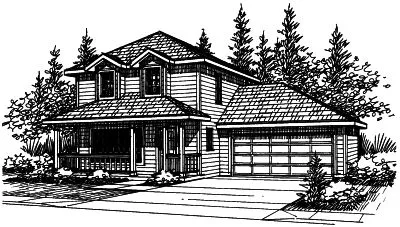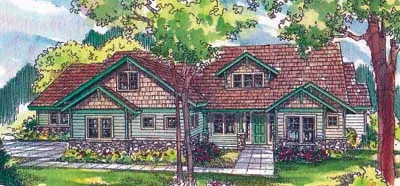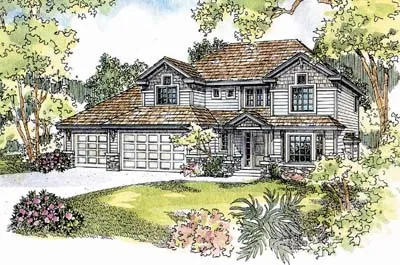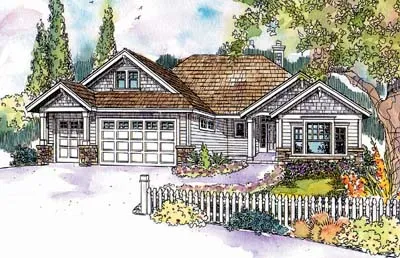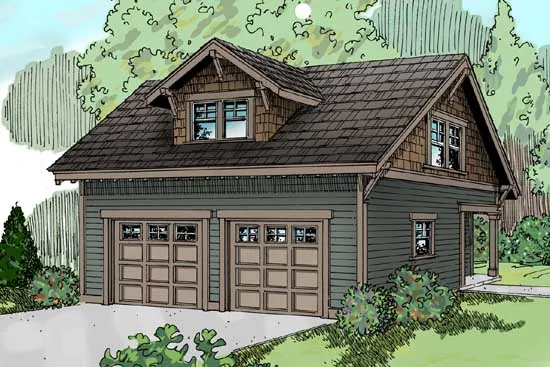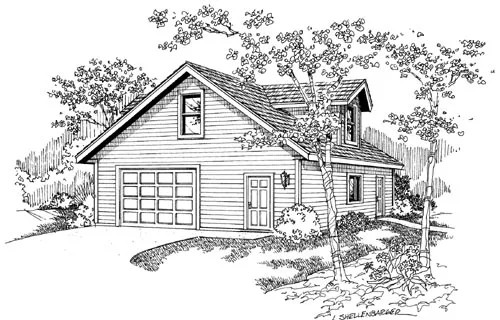House Floor Plans by Designer 17
Plan # 17-382
Specification
- 2 Stories
- 3 Beds
- 2 - 1/2 Bath
- 2 Garages
- 1521 Sq.ft
Plan # 17-397
Specification
- 2 Stories
- 3 Beds
- 2 - 1/2 Bath
- 2 Garages
- 1914 Sq.ft
Plan # 17-443
Specification
- 2 Stories
- 3 Beds
- 2 - 1/2 Bath
- 3 Garages
- 2372 Sq.ft
Plan # 17-488
Specification
- 2 Stories
- 5 Beds
- 4 - 1/2 Bath
- 2 Garages
- 4159 Sq.ft
Plan # 17-504
Specification
- 1 Stories
- 4 Beds
- 2 - 1/2 Bath
- 3 Garages
- 2561 Sq.ft
Plan # 17-520
Specification
- 2 Stories
- 4 Beds
- 2 - 1/2 Bath
- 3 Garages
- 3436 Sq.ft
Plan # 17-524
Specification
- 1 Stories
- 3 Beds
- 2 Bath
- 2 Garages
- 1688 Sq.ft
Plan # 17-542
Specification
- 2 Stories
- 4 Beds
- 3 - 1/2 Bath
- 3 Garages
- 2965 Sq.ft
Plan # 17-558
Specification
- 2 Stories
- 4 Beds
- 2 - 1/2 Bath
- 3 Garages
- 2887 Sq.ft
Plan # 17-592
Specification
- 1 Stories
- 3 Beds
- 2 - 1/2 Bath
- 3 Garages
- 2375 Sq.ft
Plan # 17-619
Specification
- 1 Stories
- 3 Beds
- 2 Bath
- 2 Garages
- 1768 Sq.ft
Plan # 17-621
Specification
- 1 Stories
- 3 Beds
- 2 Bath
- 2 Garages
- 1317 Sq.ft
Plan # 17-658
Specification
- Split entry
- 4 Beds
- 2 Bath
- 2 Garages
- 2968 Sq.ft
Plan # 17-685
Specification
- 2 Stories
- 4 Beds
- 2 - 1/2 Bath
- 2 Garages
- 2015 Sq.ft
Plan # 17-687
Specification
- 1 Stories
- 4 Beds
- 3 - 1/2 Bath
- 3 Garages
- 3484 Sq.ft
Plan # 17-701
Specification
- 2 Stories
- 1 Bath
- 2 Garages
- 1421 Sq.ft
Plan # 17-719
Specification
- 2 Stories
- 1 Garages
- 1911 Sq.ft
Plan # 17-723
Specification
- 2 Stories
- 4 Beds
- 2 - 1/2 Bath
- 2 Garages
- 2172 Sq.ft
