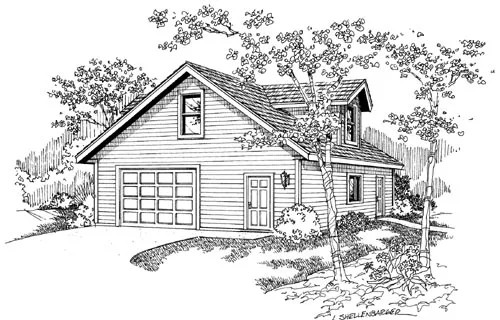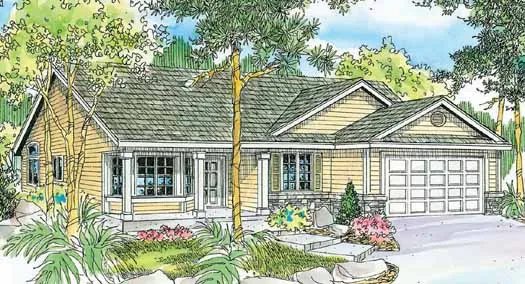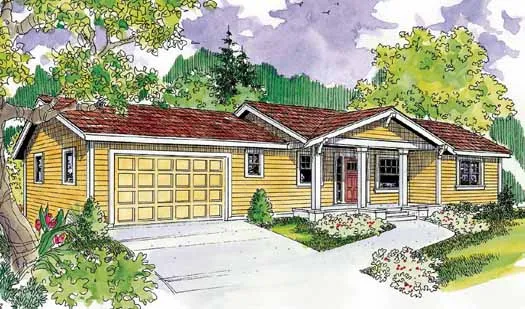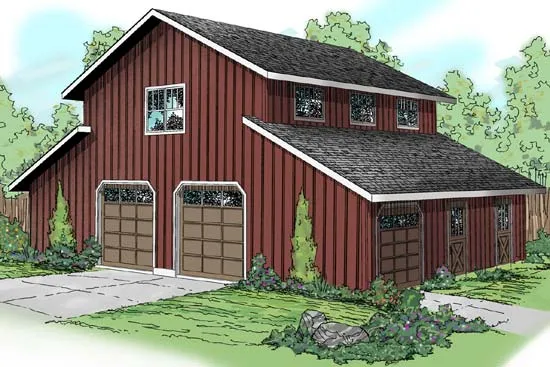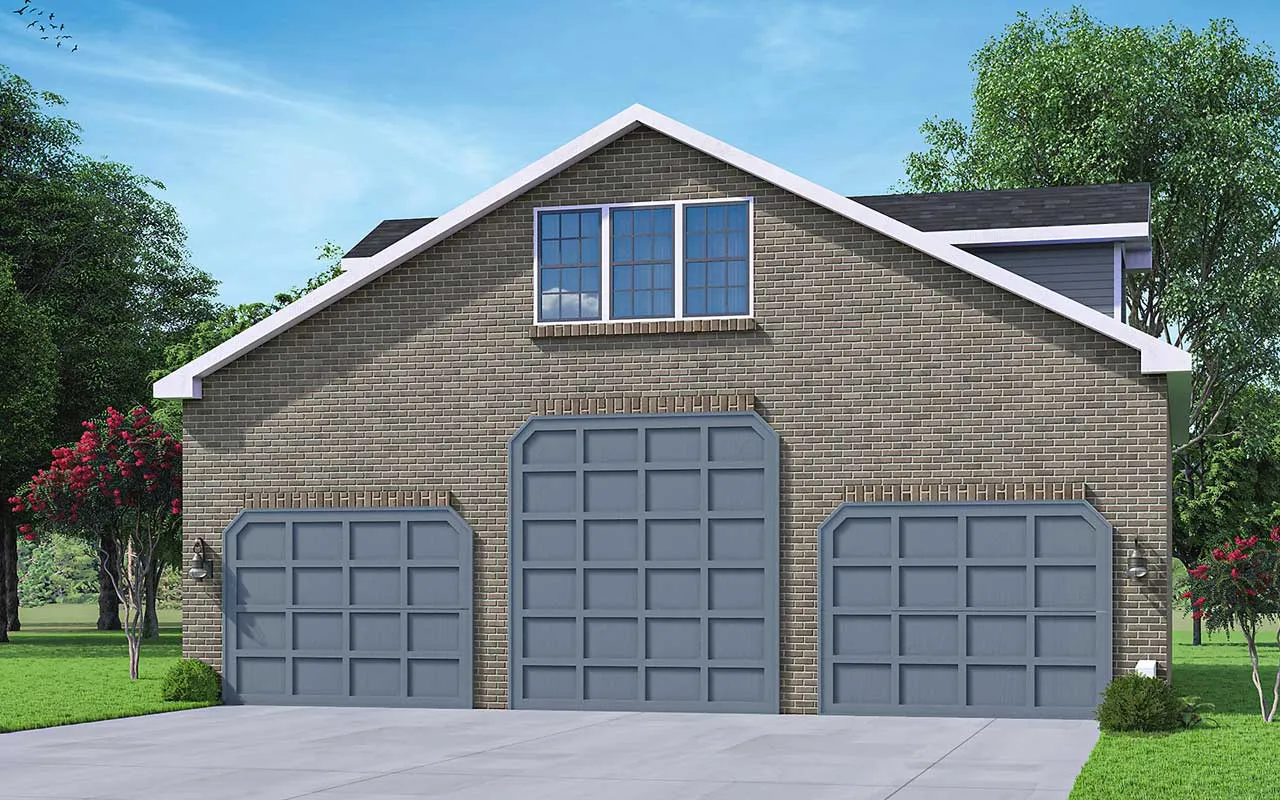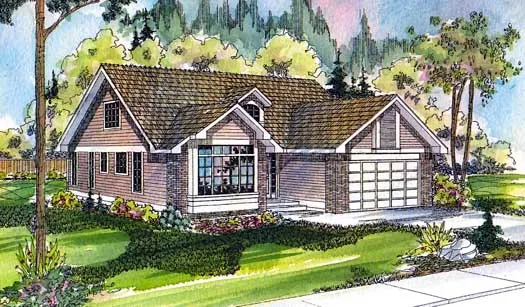House Floor Plans by Designer 17
Plan # 17-458
Specification
- 2 Stories
- 4 Beds
- 4 Bath
- 3 Garages
- 3586 Sq.ft
Plan # 17-513
Specification
- 2 Stories
- 3 Beds
- 2 - 1/2 Bath
- 2 Garages
- 3333 Sq.ft
Plan # 17-524
Specification
- 1 Stories
- 3 Beds
- 2 Bath
- 2 Garages
- 1688 Sq.ft
Plan # 17-554
Specification
- 2 Stories
- 3 Beds
- 2 - 1/2 Bath
- 3 Garages
- 3337 Sq.ft
Plan # 17-635
Specification
- 1 Stories
- 3 Beds
- 2 - 1/2 Bath
- 2 Garages
- 2551 Sq.ft
Plan # 17-658
Specification
- Split entry
- 4 Beds
- 2 Bath
- 2 Garages
- 2968 Sq.ft
Plan # 17-686
Specification
- 1 Stories
- 3 Beds
- 2 Bath
- 3 Garages
- 2103 Sq.ft
Plan # 17-719
Specification
- 2 Stories
- 1 Garages
- 1911 Sq.ft
Plan # 17-737
Specification
- 2 Stories
- 6 Beds
- 3 - 1/2 Bath
- 2 Garages
- 2752 Sq.ft
Plan # 17-743
Specification
- 1 Stories
- 256 Sq.ft
Plan # 17-773
Specification
- 1 Stories
- 3 Beds
- 2 Bath
- 2 Garages
- 1802 Sq.ft
Plan # 17-775
Specification
- 2 Stories
- 3 Beds
- 2 - 1/2 Bath
- 2 Garages
- 2151 Sq.ft
Plan # 17-897
Specification
- 2 Stories
- 2962 Sq.ft
Plan # 17-905
Specification
- 1 Stories
- 2 Garages
- 576 Sq.ft
Plan # 17-1099
Specification
- 4 Garages
- 2024 Sq.ft
Plan # 17-109
Specification
- 2 Stories
- 3 Beds
- 2 - 1/2 Bath
- 2 Garages
- 2092 Sq.ft
Plan # 17-136
Specification
- 2 Stories
- 3 Beds
- 2 - 1/2 Bath
- 2 Garages
- 2251 Sq.ft
Plan # 17-177
Specification
- 1 Stories
- 4 Beds
- 2 Bath
- 2 Garages
- 1561 Sq.ft







