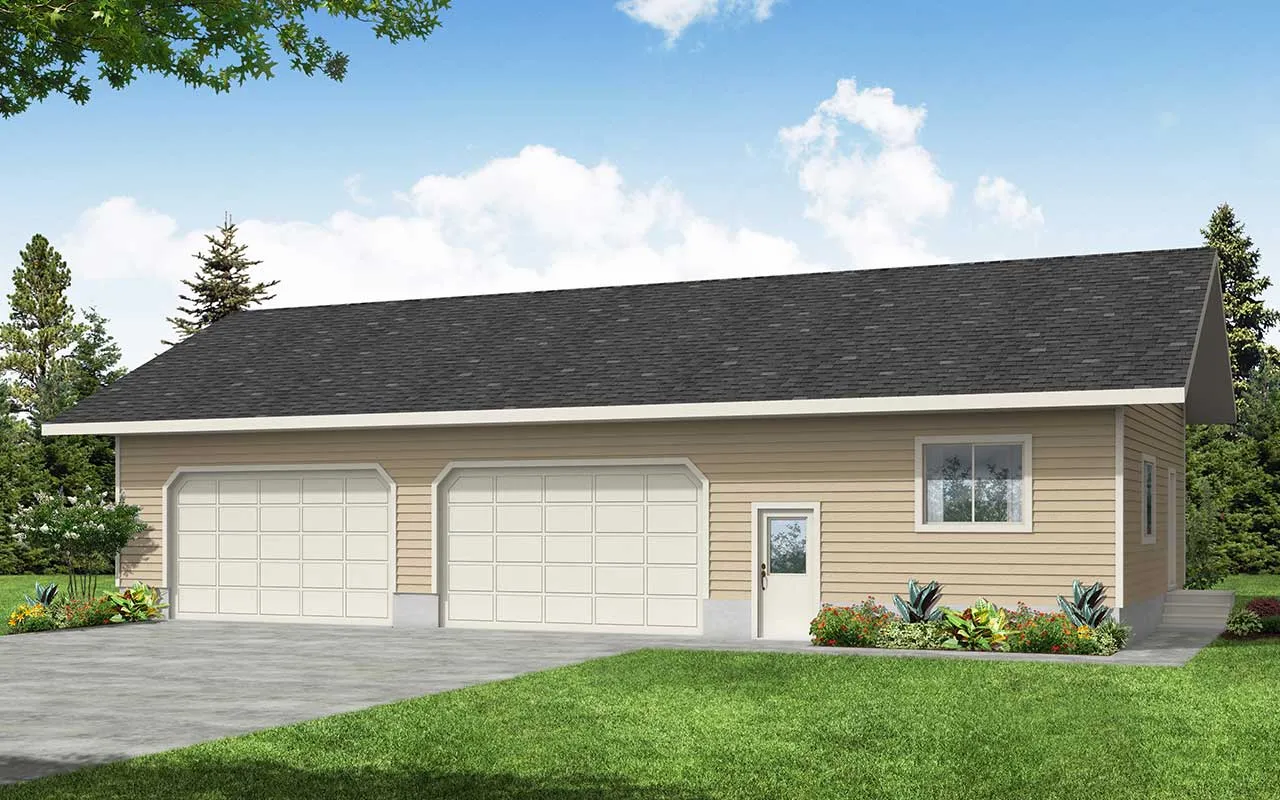-
15% OFF - SPRING SALE!!!
House Floor Plans by Designer 17
Plan # 17-1044
Specification
- 1 Stories
- 2 Garages
- 1152 Sq.ft
Plan # 17-127
Specification
- 1 Stories
- 3 Beds
- 2 Bath
- 2 Garages
- 2023 Sq.ft
Plan # 17-177
Specification
- 1 Stories
- 4 Beds
- 2 Bath
- 2 Garages
- 1561 Sq.ft
Plan # 17-219
Specification
- 1 Stories
- 4 Beds
- 3 Bath
- 2 Garages
- 2458 Sq.ft
Plan # 17-229
Specification
- 2 Stories
- 3 Beds
- 2 - 1/2 Bath
- 3 Garages
- 2428 Sq.ft
Plan # 17-326
Specification
- 2 Stories
- 4 Beds
- 3 - 1/2 Bath
- 2 Garages
- 3129 Sq.ft
Plan # 17-433
Specification
- 1 Stories
- 3 Beds
- 2 Bath
- 2 Garages
- 1598 Sq.ft
Plan # 17-456
Specification
- 1 Stories
- 3 Beds
- 2 Bath
- 2 Garages
- 1661 Sq.ft
Plan # 17-563
Specification
- 2 Stories
- 4 Beds
- 3 - 1/2 Bath
- 4 Garages
- 3985 Sq.ft
Plan # 17-696
Specification
- 1 Stories
- 1 Bath
- 2 Garages
- 1800 Sq.ft
Plan # 17-222
Specification
- 2 Stories
- 3 Beds
- 2 - 1/2 Bath
- 3 Garages
- 2771 Sq.ft
Plan # 17-257
Specification
- 1 Stories
- 3 Beds
- 2 Bath
- 2 Garages
- 2022 Sq.ft
Plan # 17-266
Specification
- 1 Stories
- 3 Beds
- 2 Bath
- 2 Garages
- 2030 Sq.ft
Plan # 17-432
Specification
- 1 Stories
- 3 Beds
- 2 Bath
- 2 Garages
- 1720 Sq.ft
Plan # 17-510
Specification
- 2 Stories
- 3 Beds
- 2 - 1/2 Bath
- 2 Garages
- 2609 Sq.ft
Plan # 17-695
Specification
- 1 Stories
- 1 Garages
- 704 Sq.ft
Plan # 17-720
Specification
- 1 Stories
- 2 Garages
- 1584 Sq.ft
Plan # 17-757
Specification
- 1 Stories
- 1104 Sq.ft



















