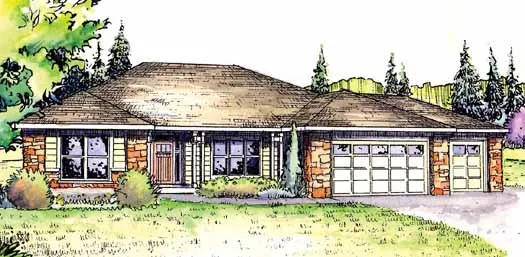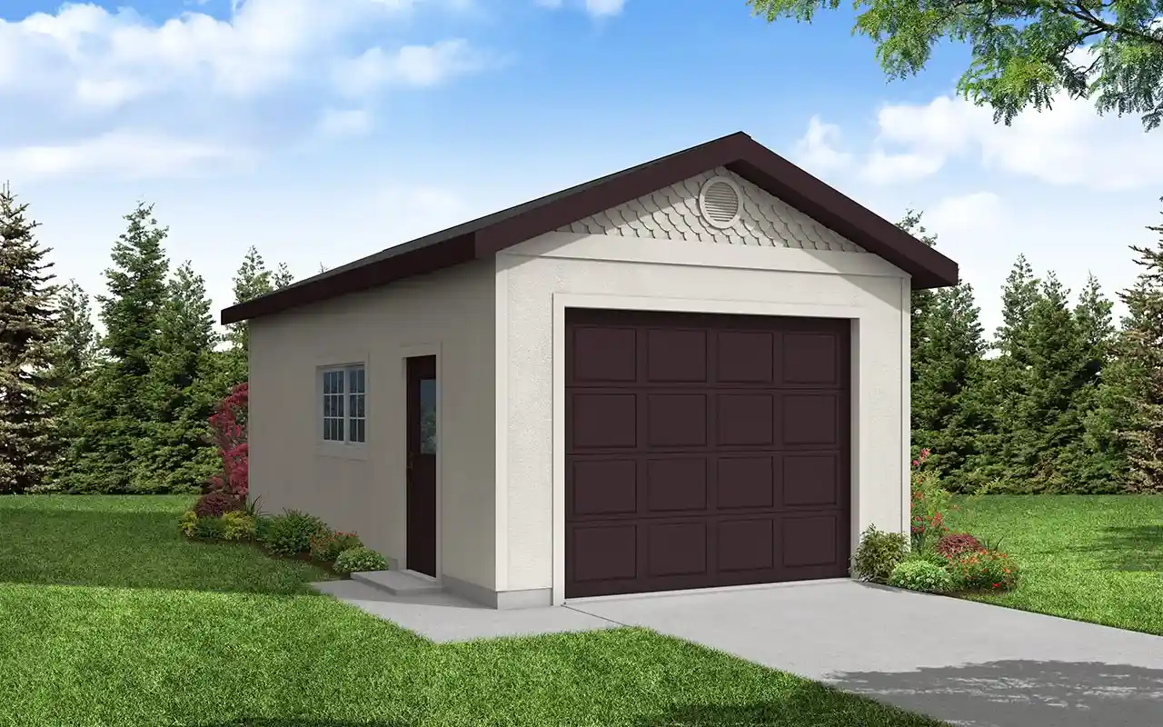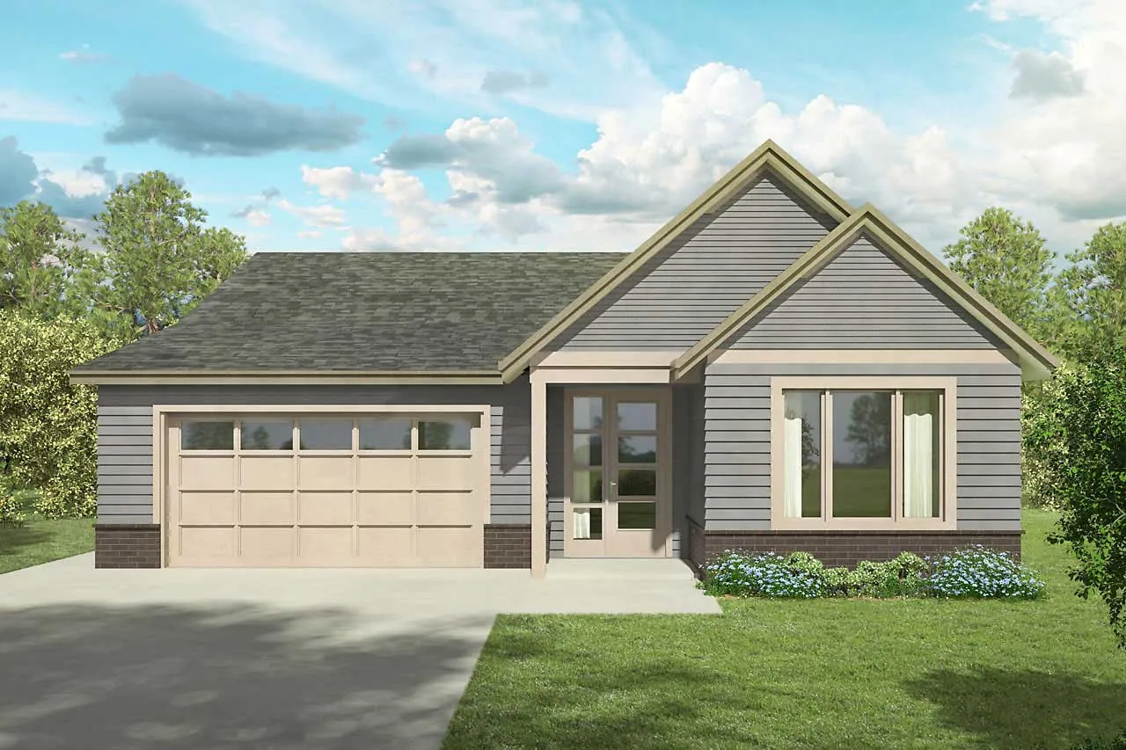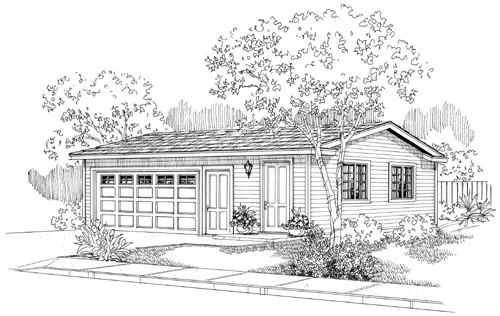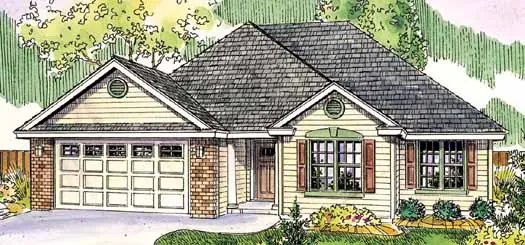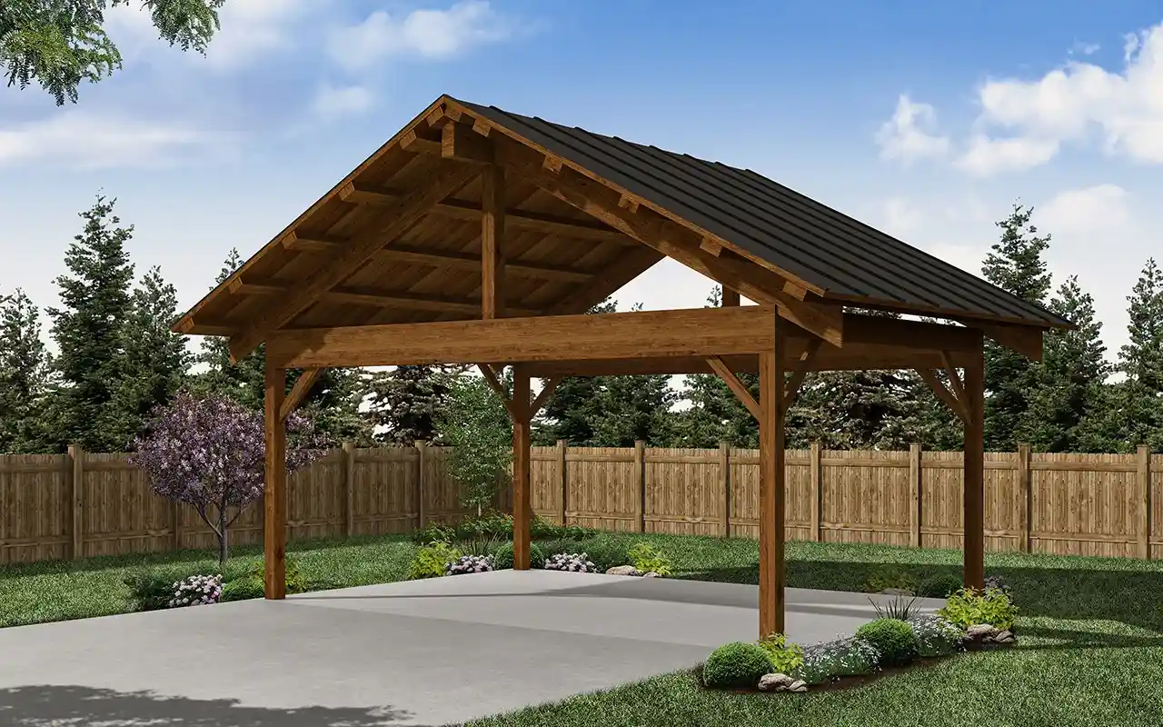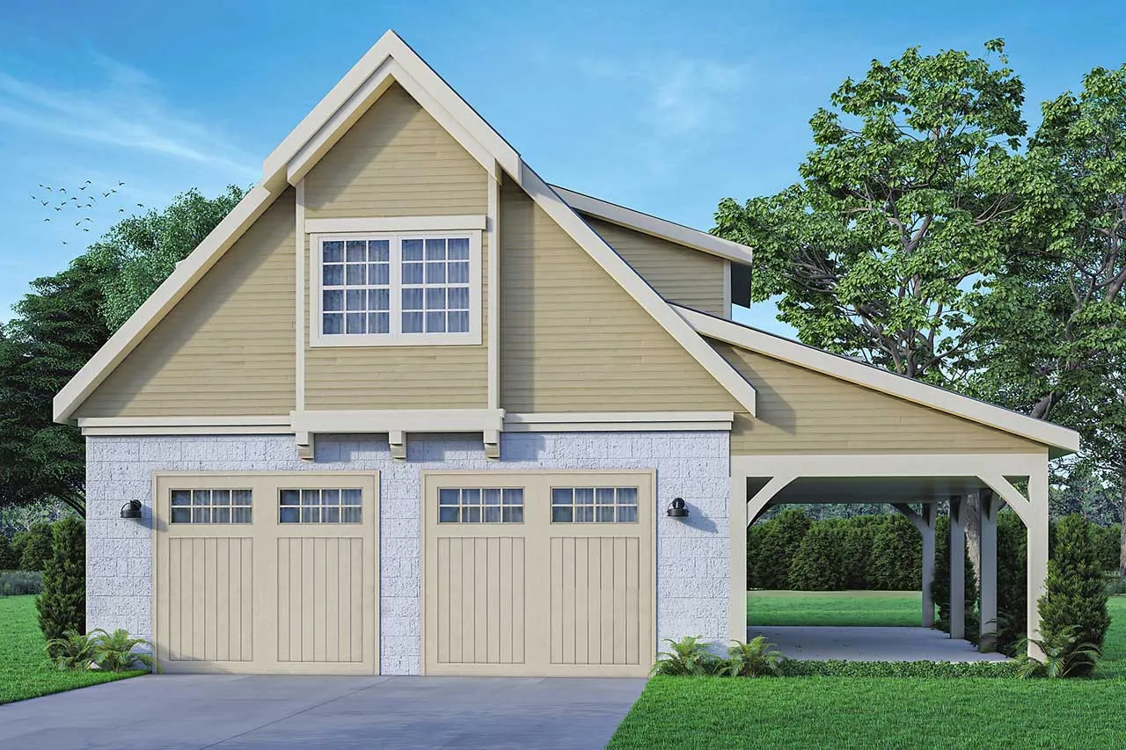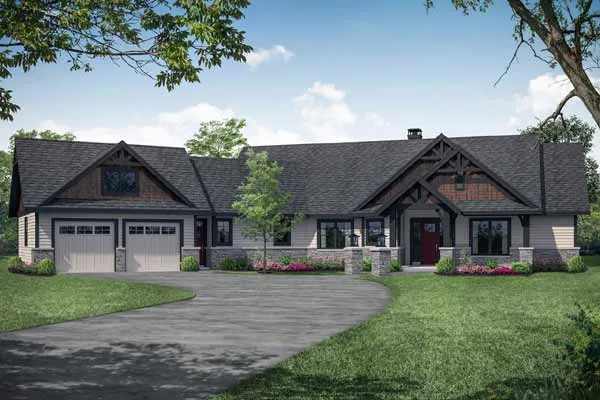-
15% OFF - SPRING SALE!!!
House Floor Plans by Designer 17
Plan # 17-759
Specification
- 1 Stories
- 1536 Sq.ft
Plan # 17-828
Specification
- 1 Stories
- 3 Beds
- 2 Bath
- 3 Garages
- 2318 Sq.ft
Plan # 17-905
Specification
- 1 Stories
- 2 Garages
- 576 Sq.ft
Plan # 17-994
Specification
- 1 Stories
- 2 Garages
- 1100 Sq.ft
Plan # 17-199
Specification
- 1 Stories
- 3 Beds
- 2 Bath
- 2 Garages
- 1308 Sq.ft
Plan # 17-425
Specification
- 2 Stories
- 3 Beds
- 2 - 1/2 Bath
- 2 Garages
- 2797 Sq.ft
Plan # 17-462
Specification
- 1 Stories
- 3 Beds
- 2 Bath
- 2 Garages
- 1908 Sq.ft
Plan # 17-698
Specification
- 1 Stories
- 1 Garages
- 392 Sq.ft
Plan # 17-1040
Specification
- 1 Stories
- 3 Beds
- 2 Bath
- 2 Garages
- 1829 Sq.ft
Plan # 17-208
Specification
- 2 Stories
- 4 Beds
- 3 Bath
- 3 Garages
- 2285 Sq.ft
Plan # 17-708
Specification
- 1 Stories
- 2 Garages
- 660 Sq.ft
Plan # 17-799
Specification
- 1 Stories
- 2 Beds
- 2 Bath
- 2 Garages
- 2063 Sq.ft
Plan # 17-754
Specification
- 1 Stories
- 294 Sq.ft
Plan # 17-1055
Specification
- 2 Stories
- 1 Bath
- 2 Garages
- 801 Sq.ft
Plan # 17-1012
Specification
- 1 Stories
- 3 Beds
- 2 - 1/2 Bath
- 2 Garages
- 2652 Sq.ft

