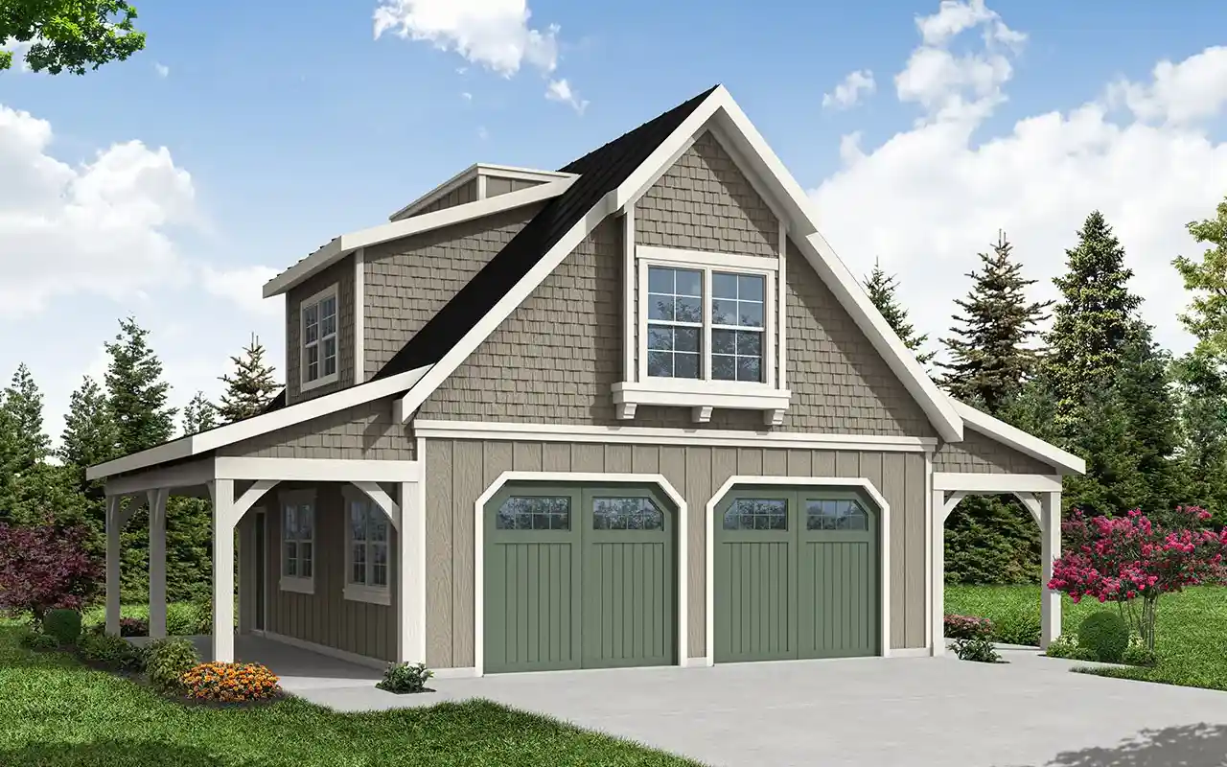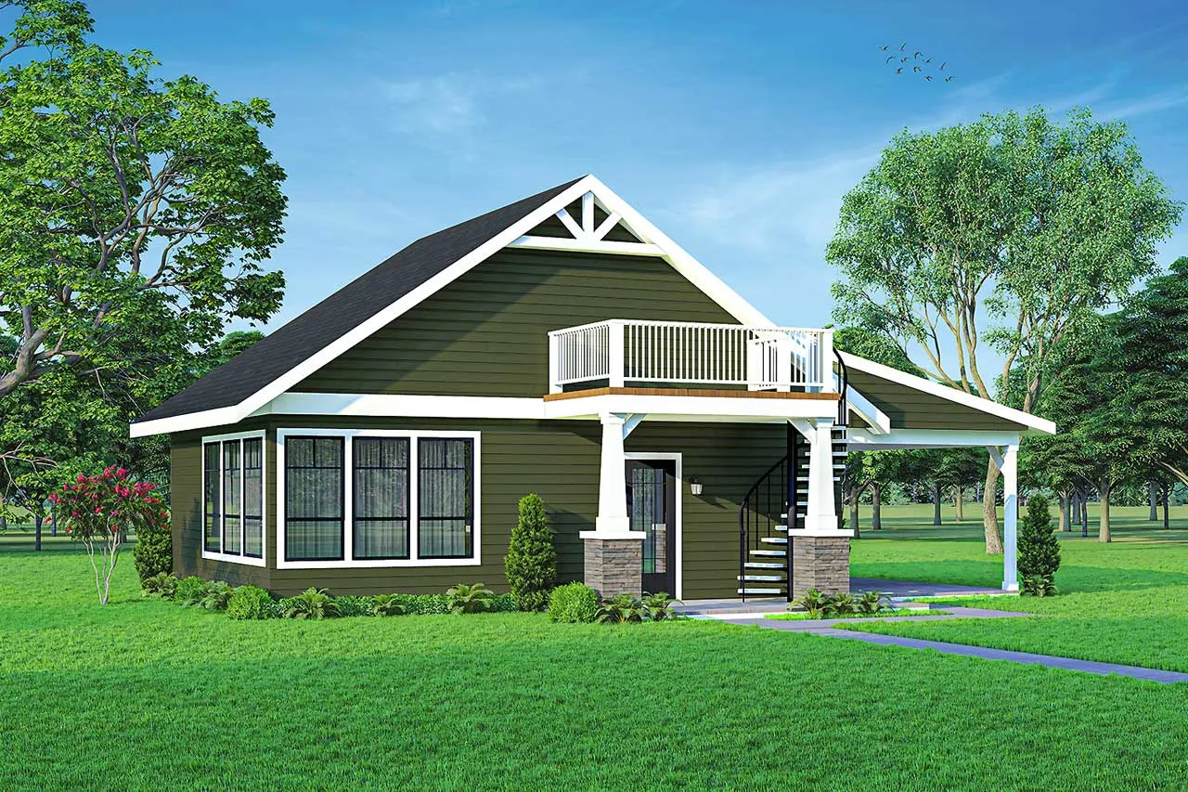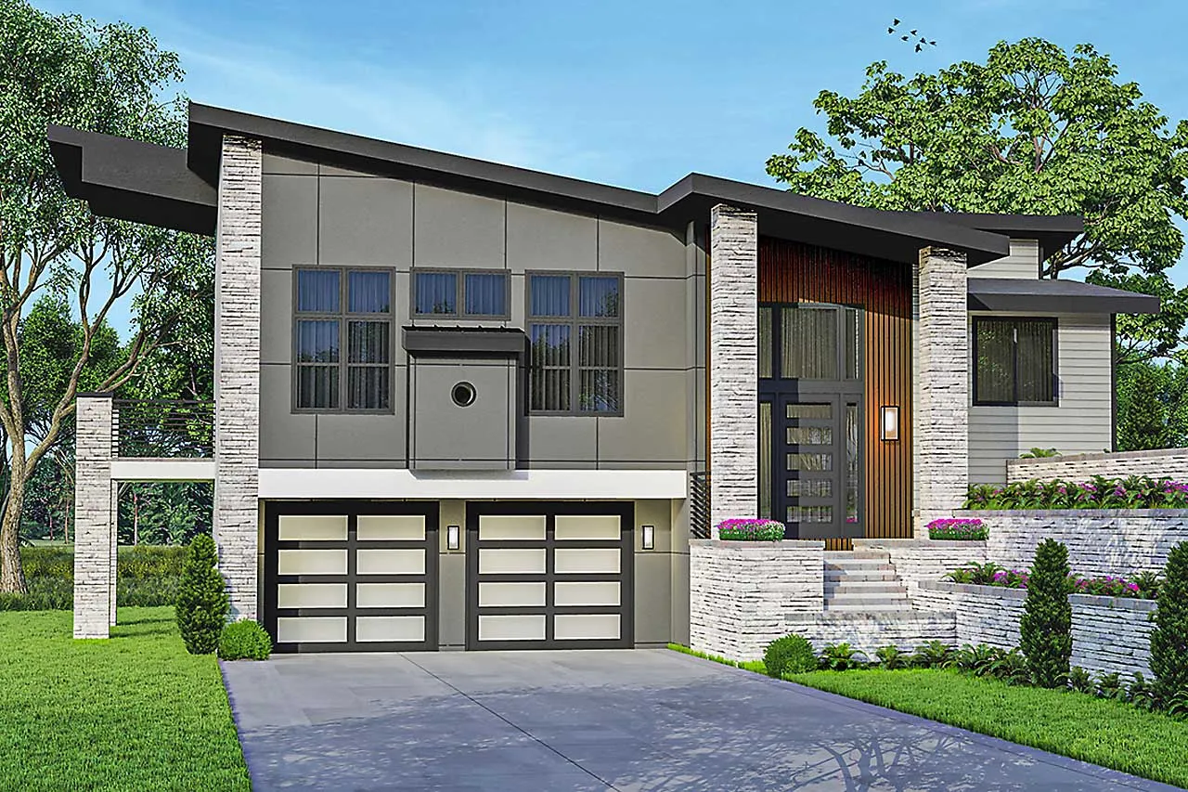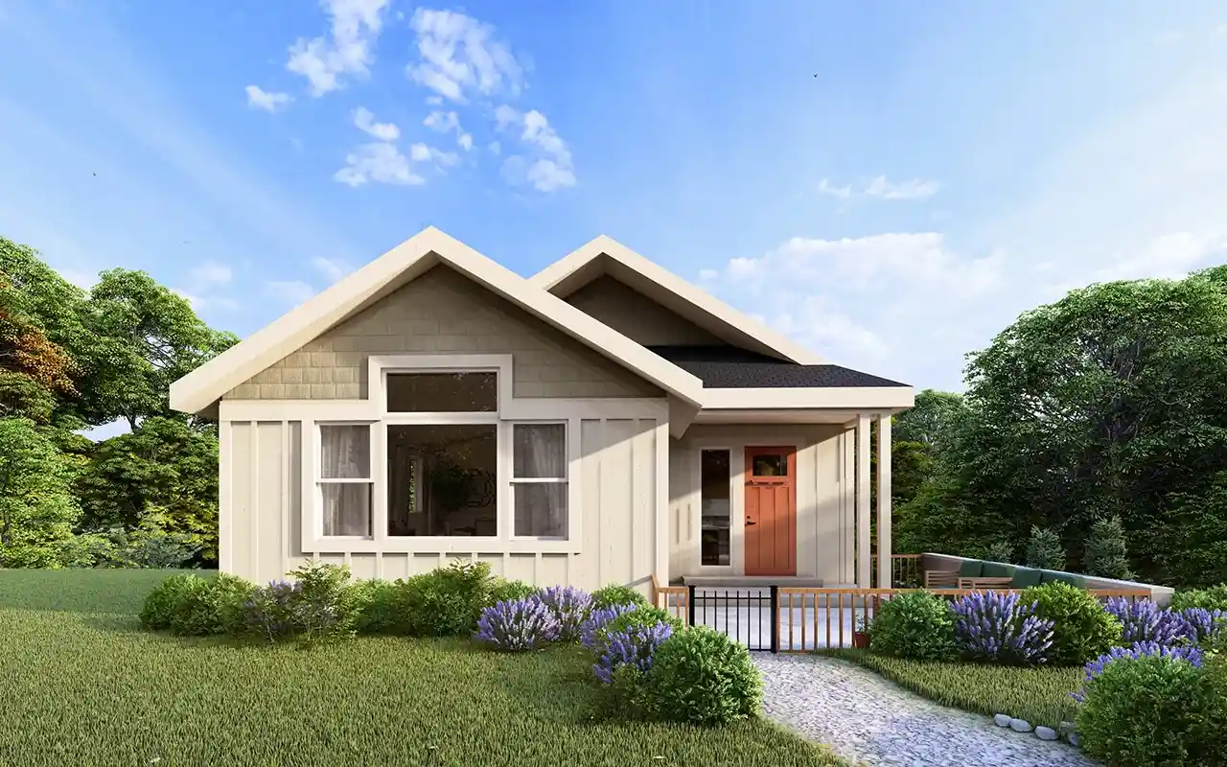-
15% OFF - SPRING SALE!!!
House Floor Plans by Designer 17
Plan # 17-1181
Specification
- 1 Stories
- 3 Beds
- 2 Bath
- 2 Garages
- 1731 Sq.ft
Plan # 17-593
Specification
- 2 Stories
- 3 Beds
- 3 - 1/2 Bath
- 2 Garages
- 2863 Sq.ft
Plan # 17-1155
Specification
- 2 Stories
- 3 Beds
- 2 - 1/2 Bath
- 1 Garages
- 1633 Sq.ft
Plan # 17-319
Specification
- 2 Stories
- 2 Beds
- 2 Bath
- 1384 Sq.ft
Plan # 17-498
Specification
- 1 Stories
- 3 Beds
- 2 Bath
- 2 Garages
- 1850 Sq.ft
Plan # 17-1116
Specification
- 1 Stories
- 3 Beds
- 2 Bath
- 2 Garages
- 2265 Sq.ft
Plan # 17-1183
Specification
- 2 Stories
- 2 Garages
- 1518 Sq.ft
Plan # 17-1189
Specification
- 1 Stories
- 4 Beds
- 2 - 1/2 Bath
- 2 Garages
- 2259 Sq.ft
Plan # 17-634
Specification
- 2 Stories
- 3 Beds
- 2 - 1/2 Bath
- 3 Garages
- 2765 Sq.ft
Plan # 17-1137
Specification
- 1 Stories
- 3 Beds
- 3 - 1/2 Bath
- 2 Garages
- 4606 Sq.ft
Plan # 17-1158
Specification
- 2 Stories
- 6 Beds
- 4 - 1/2 Bath
- 2 Garages
- 3566 Sq.ft
Plan # 17-261
Specification
- 2 Stories
- 3 Beds
- 3 Bath
- 2 Garages
- 2773 Sq.ft
Plan # 17-1046
Specification
- 1 Stories
- 1 Bath
- 704 Sq.ft
Plan # 17-1061
Specification
- Split entry
- 3 Beds
- 2 - 1/2 Bath
- 3 Garages
- 2584 Sq.ft
Plan # 17-1186
Specification
- 1 Stories
- 3 Beds
- 2 Bath
- 2 Garages
- 1947 Sq.ft
Plan # 17-245
Specification
- 2 Stories
- 4 Beds
- 5 - 1/2 Bath
- 3 Garages
- 3959 Sq.ft
Plan # 17-254
Specification
- 2 Stories
- 3 Beds
- 2 - 1/2 Bath
- 2 Garages
- 2827 Sq.ft
Plan # 17-865
Specification
- 1 Stories
- 2 Beds
- 2 Garages
- 1608 Sq.ft



















