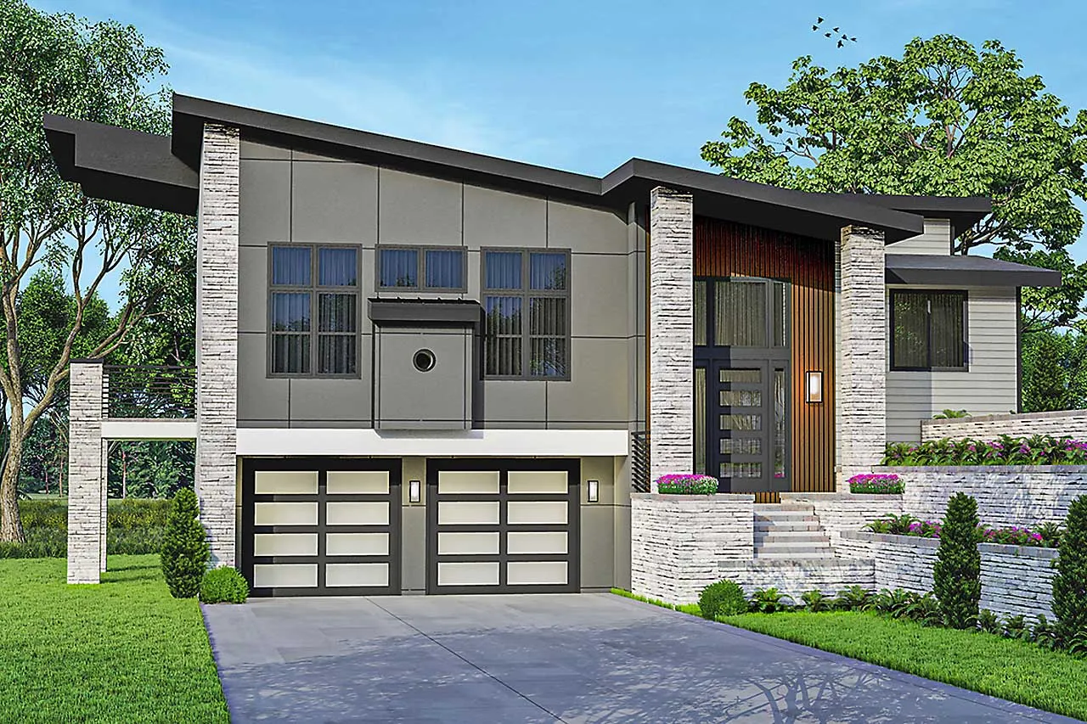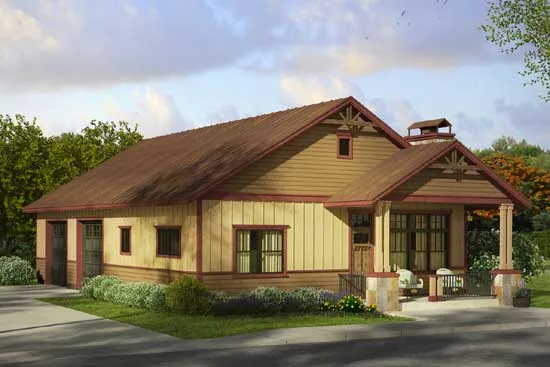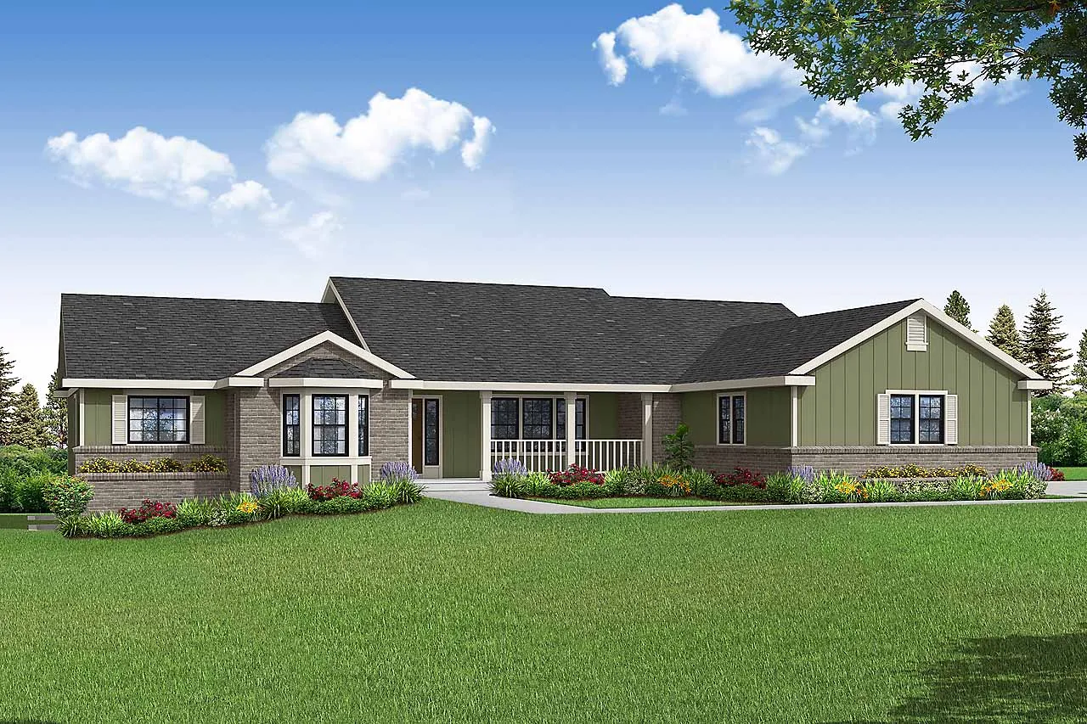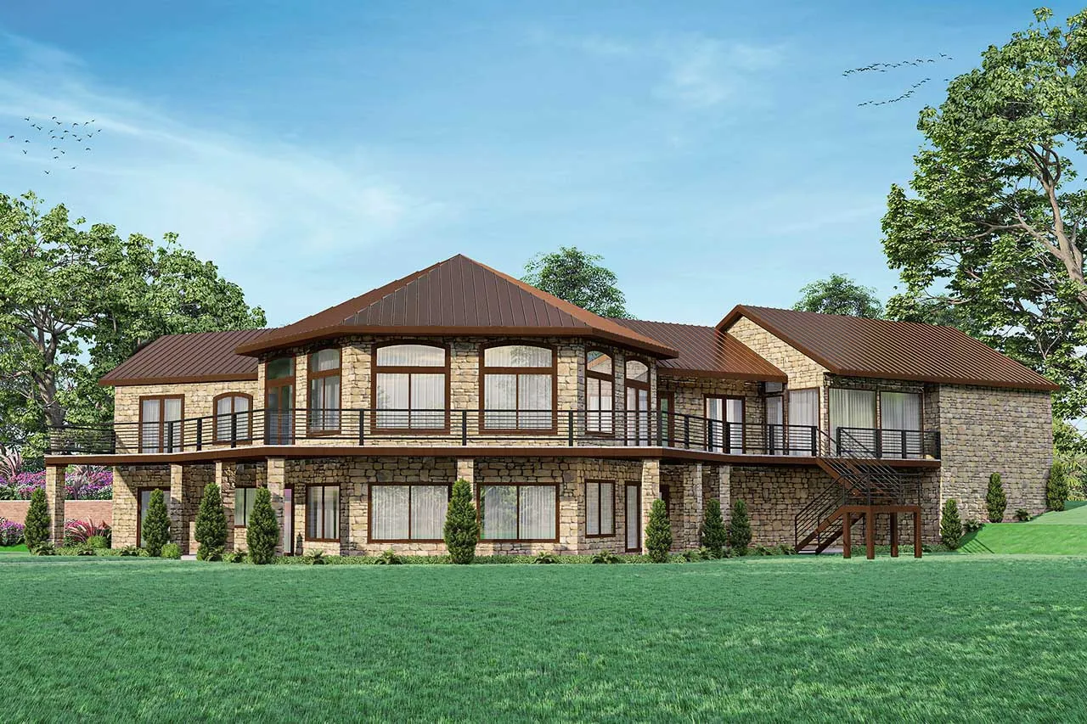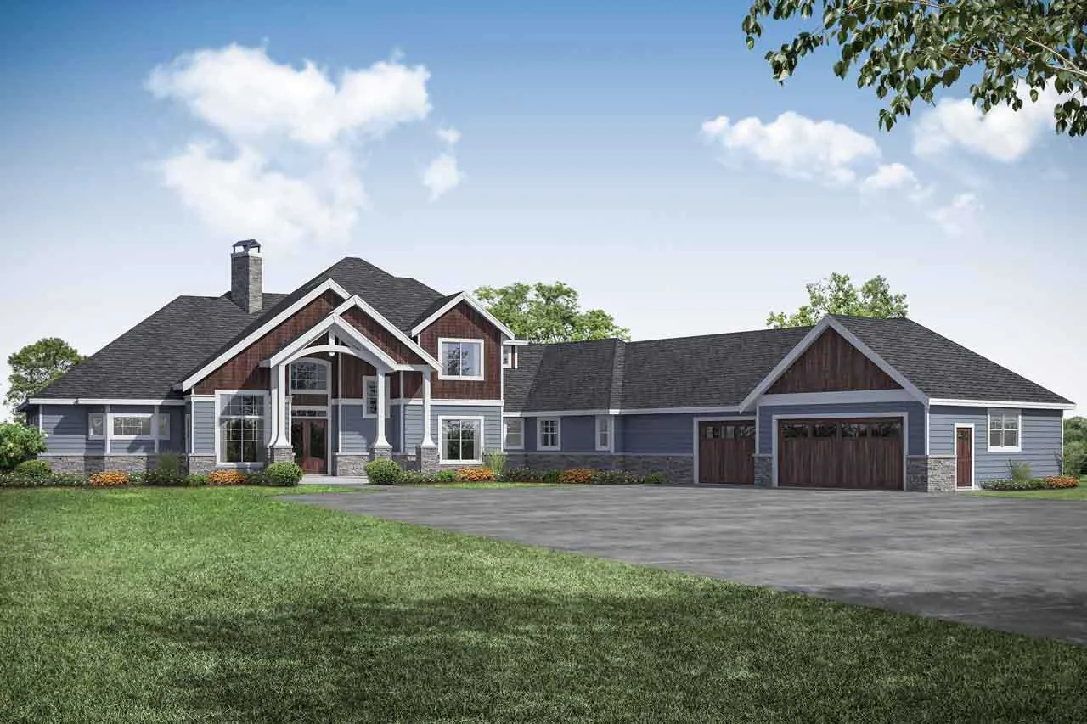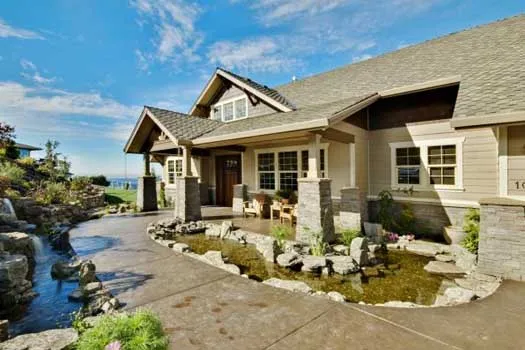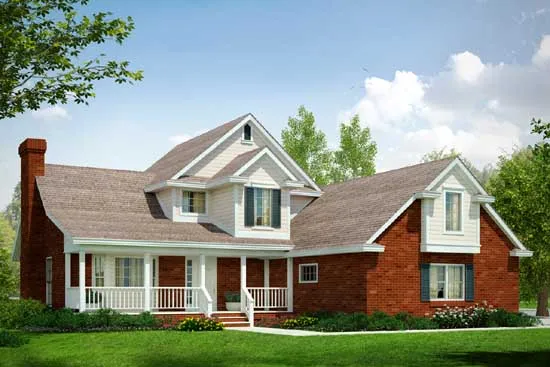House Floor Plans by Designer 17
Plan # 17-1061
Specification
- Split entry
- 3 Beds
- 2 - 1/2 Bath
- 3 Garages
- 2584 Sq.ft
Plan # 17-580
Specification
- 2 Stories
- 3 Beds
- 2 - 1/2 Bath
- 2 Garages
- 2045 Sq.ft
Plan # 17-896
Specification
- 1 Stories
- 1 Beds
- 1 Bath
- 4 Garages
- 921 Sq.ft
Plan # 17-911
Specification
- 2 Stories
- 3 Beds
- 2 - 1/2 Bath
- 2 Garages
- 2013 Sq.ft
Plan # 17-1050
Specification
- 1 Stories
- 3 Beds
- 2 Bath
- 2 Garages
- 2396 Sq.ft
Plan # 17-1078
Specification
- 1 Stories
- 4 Beds
- 4 - 1/2 Bath
- 3 Garages
- 4461 Sq.ft
Plan # 17-1031
Specification
- 2 Stories
- 4 Beds
- 4 Bath
- 3 Garages
- 5558 Sq.ft
Plan # 17-1102
Specification
- 2 Stories
- 2 Beds
- 2 Bath
- 2 Garages
- 1509 Sq.ft
Plan # 17-1141
Specification
- 1 Stories
- 4 Beds
- 3 - 1/2 Bath
- 2 Garages
- 3004 Sq.ft
Plan # 17-159
Specification
- 2 Stories
- 3 Beds
- 2 - 1/2 Bath
- 2 Garages
- 1645 Sq.ft
Plan # 17-310
Specification
- 1 Stories
- 3 Beds
- 2 Bath
- 2 Garages
- 1760 Sq.ft
Plan # 17-303
Specification
- 2 Stories
- 3 Beds
- 3 - 1/2 Bath
- 2 Garages
- 2607 Sq.ft
Plan # 17-650
Specification
- 1 Stories
- 3 Beds
- 2 Bath
- 2 Garages
- 1265 Sq.ft
Plan # 17-788
Specification
- 2 Stories
- 3 Beds
- 3 - 1/2 Bath
- 3 Garages
- 4090 Sq.ft
Plan # 17-881
Specification
- 1 Stories
- 3 Beds
- 2 Bath
- 2 Garages
- 1244 Sq.ft
Plan # 17-192
Specification
- 2 Stories
- 3 Beds
- 2 - 1/2 Bath
- 2 Garages
- 1792 Sq.ft
Plan # 17-391
Specification
- Multi-level
- 2 Beds
- 2 Bath
- 3 Garages
- 1749 Sq.ft
Plan # 17-1149
Specification
- 2 Stories
- 2 Beds
- 2 - 1/2 Bath
- 1752 Sq.ft
