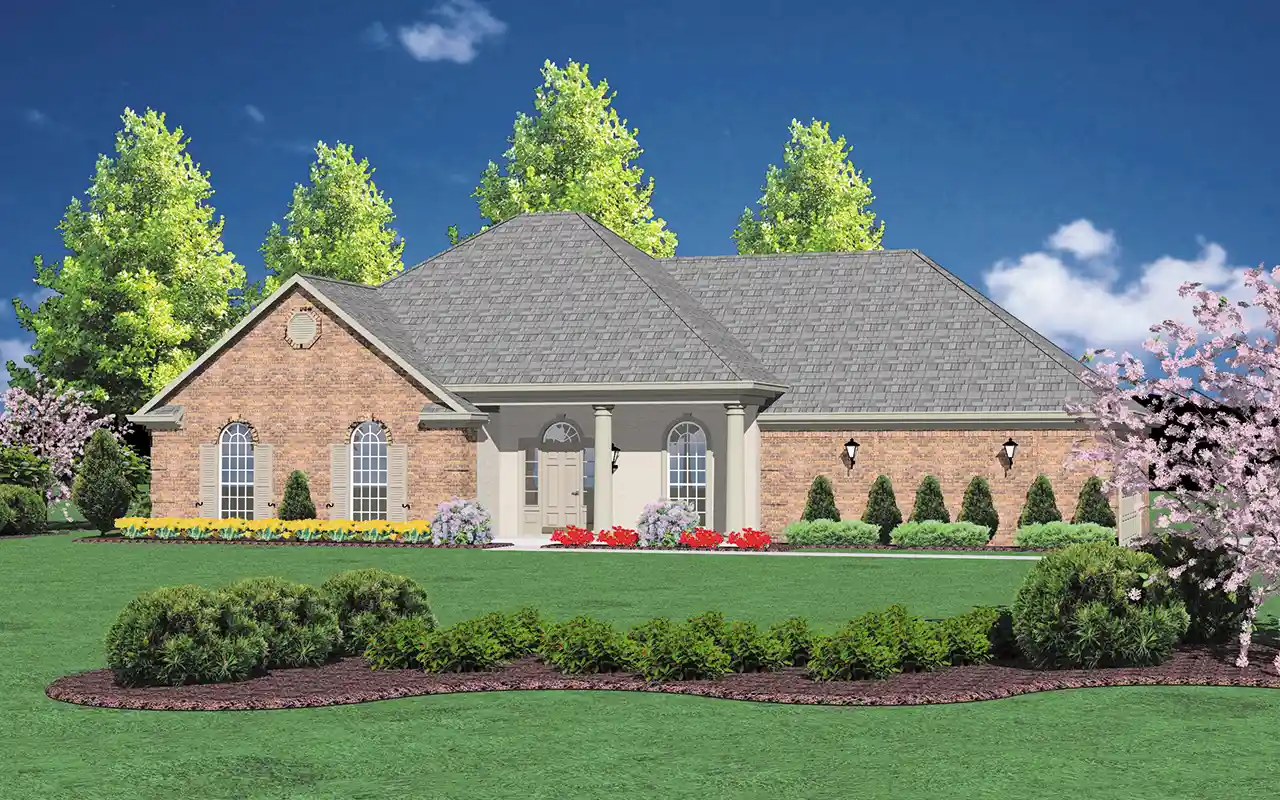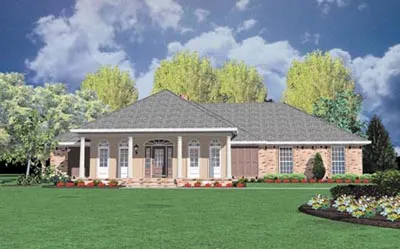House Floor Plans by Designer 18
- 1 Stories
- 4 Beds
- 4 Bath
- 3 Garages
- 3388 Sq.ft
- 1 Stories
- 3 Beds
- 2 Bath
- 1567 Sq.ft
- 1 Stories
- 3 Beds
- 2 Bath
- 2 Garages
- 1782 Sq.ft
- 1 Stories
- 4 Beds
- 2 Bath
- 2 Garages
- 1970 Sq.ft
- 2 Stories
- 3 Beds
- 2 - 1/2 Bath
- 2 Garages
- 1656 Sq.ft
- 1 Stories
- 3 Beds
- 2 Bath
- 2 Garages
- 1601 Sq.ft
- 1 Stories
- 3 Beds
- 2 Bath
- 2 Garages
- 1200 Sq.ft
- 1 Stories
- 3 Beds
- 2 Bath
- 1573 Sq.ft
- 1 Stories
- 3 Beds
- 2 Bath
- 1300 Sq.ft
- 1 Stories
- 4 Beds
- 2 Bath
- 2 Garages
- 1500 Sq.ft
- 1 Stories
- 4 Beds
- 2 - 1/2 Bath
- 2 Garages
- 2157 Sq.ft
- 1 Stories
- 4 Beds
- 2 Bath
- 2 Garages
- 2231 Sq.ft
- 1 Stories
- 3 Beds
- 3 - 1/2 Bath
- 3 Garages
- 2981 Sq.ft
- 1 Stories
- 3 Beds
- 2 - 1/2 Bath
- 2 Garages
- 2127 Sq.ft
- 1 Stories
- 3 Beds
- 2 Bath
- 2 Garages
- 2405 Sq.ft
- 1 Stories
- 4 Beds
- 3 Bath
- 3 Garages
- 3231 Sq.ft
- 1 Stories
- 4 Beds
- 2 Bath
- 2 Garages
- 2088 Sq.ft
- 1 Stories
- 3 Beds
- 2 Bath
- 2 Garages
- 1788 Sq.ft




















