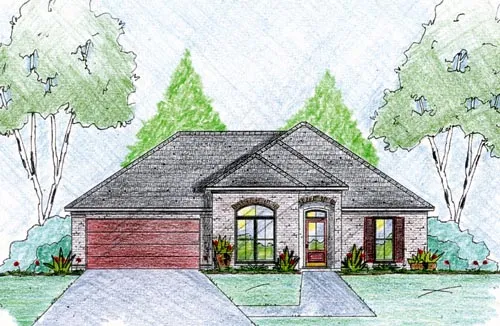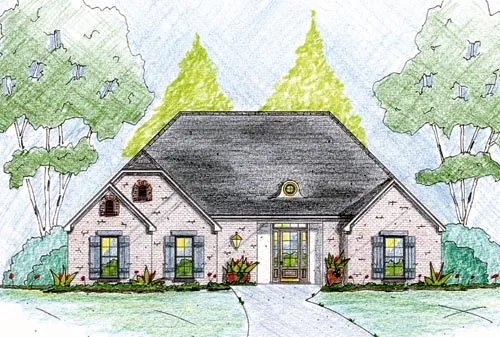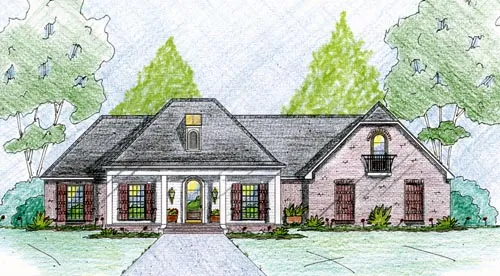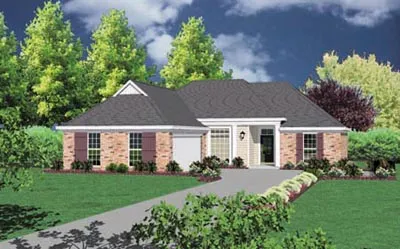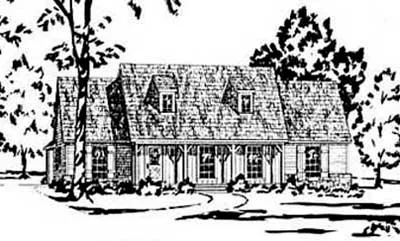House Floor Plans by Designer 18
- 1 Stories
- 4 Beds
- 2 - 1/2 Bath
- 2 Garages
- 2261 Sq.ft
- 1 Stories
- 3 Beds
- 2 Bath
- 2 Garages
- 2332 Sq.ft
- 1 Stories
- 4 Beds
- 2 - 1/2 Bath
- 2 Garages
- 2597 Sq.ft
- 1 Stories
- 3 Beds
- 2 - 1/2 Bath
- 2 Garages
- 2629 Sq.ft
- 2 Stories
- 3 Beds
- 3 Bath
- 2 Garages
- 2764 Sq.ft
- 2 Stories
- 5 Beds
- 3 - 1/2 Bath
- 2 Garages
- 3260 Sq.ft
- 2 Stories
- 3 Beds
- 3 - 1/2 Bath
- 2 Garages
- 3345 Sq.ft
- 1 Stories
- 3 Beds
- 2 Bath
- 2 Garages
- 1490 Sq.ft
- 1 Stories
- 3 Beds
- 2 Bath
- 2 Garages
- 1624 Sq.ft
- 1 Stories
- 4 Beds
- 2 Bath
- 2 Garages
- 2177 Sq.ft
- 1 Stories
- 3 Beds
- 2 Bath
- 2 Garages
- 1328 Sq.ft
- 1 Stories
- 3 Beds
- 2 Bath
- 2 Garages
- 1380 Sq.ft
- 1 Stories
- 3 Beds
- 2 Bath
- 2 Garages
- 1494 Sq.ft
- 1 Stories
- 3 Beds
- 2 Bath
- 2 Garages
- 1561 Sq.ft
- 1 Stories
- 3 Beds
- 2 Bath
- 2 Garages
- 1681 Sq.ft
- 1 Stories
- 3 Beds
- 2 Bath
- 2 Garages
- 1746 Sq.ft
- 1 Stories
- 4 Beds
- 2 Bath
- 2 Garages
- 1874 Sq.ft
- 1 Stories
- 3 Beds
- 2 - 1/2 Bath
- 2 Garages
- 1819 Sq.ft







