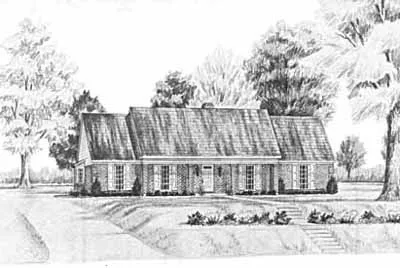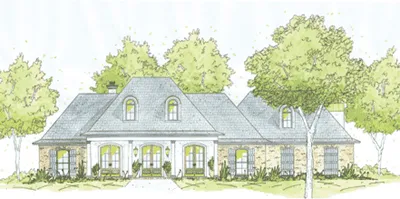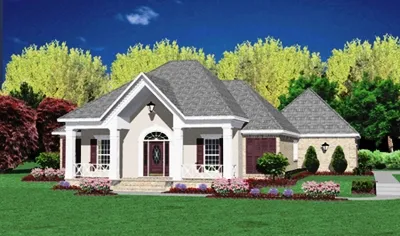House Floor Plans by Designer 18
- 1 Stories
- 3 Beds
- 2 Bath
- 2 Garages
- 1423 Sq.ft
- 1 Stories
- 3 Beds
- 2 Bath
- 2 Garages
- 1421 Sq.ft
- 1 Stories
- 3 Beds
- 2 Bath
- 2060 Sq.ft
- 1 Stories
- 4 Beds
- 2 - 1/2 Bath
- 2 Garages
- 2326 Sq.ft
- 1 Stories
- 4 Beds
- 2 - 1/2 Bath
- 2 Garages
- 2408 Sq.ft
- 2 Stories
- 3 Beds
- 2 - 1/2 Bath
- 2 Garages
- 2917 Sq.ft
- 1 Stories
- 3 Beds
- 2 Bath
- 2 Garages
- 1204 Sq.ft
- 1 Stories
- 3 Beds
- 2 Bath
- 2 Garages
- 1554 Sq.ft
- 1 Stories
- 3 Beds
- 2 Bath
- 2 Garages
- 1595 Sq.ft
- 1 Stories
- 3 Beds
- 2 Bath
- 2 Garages
- 1703 Sq.ft
- 1 Stories
- 3 Beds
- 2 - 1/2 Bath
- 2 Garages
- 2477 Sq.ft
- 1 Stories
- 2 Beds
- 1 Bath
- 1 Garages
- 963 Sq.ft
- 1 Stories
- 3 Beds
- 2 Bath
- 2 Garages
- 1970 Sq.ft
- 1 Stories
- 3 Beds
- 2 Bath
- 2 Garages
- 1997 Sq.ft
- 2 Stories
- 4 Beds
- 3 Bath
- 2 Garages
- 2586 Sq.ft
- 1 Stories
- 4 Beds
- 2 Bath
- 3 Garages
- 2644 Sq.ft
- 1 Stories
- 3 Beds
- 2 Bath
- 2 Garages
- 1148 Sq.ft
- 1 Stories
- 4 Beds
- 2 Bath
- 2 Garages
- 1840 Sq.ft




















