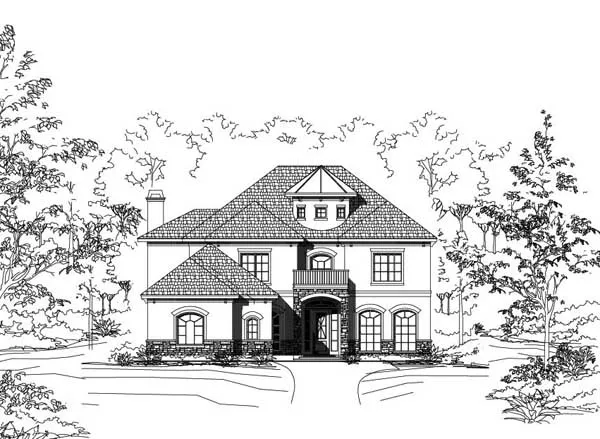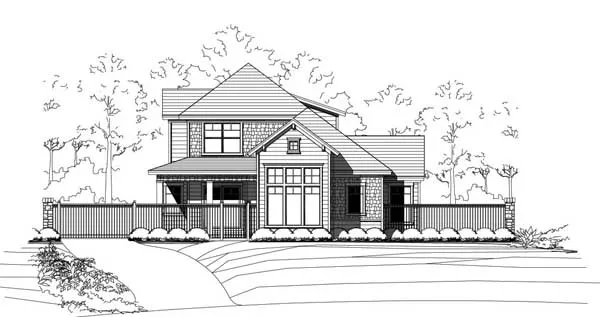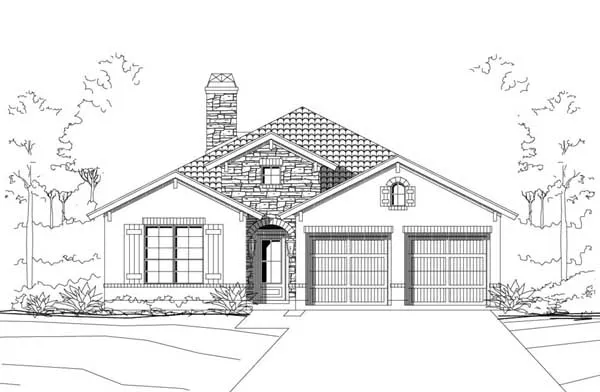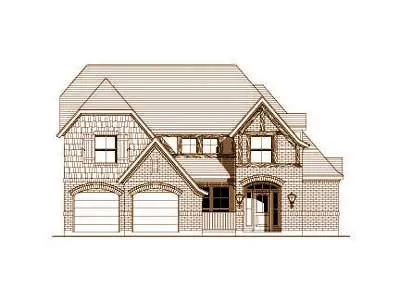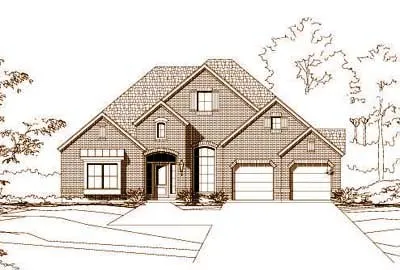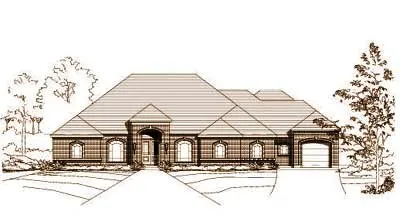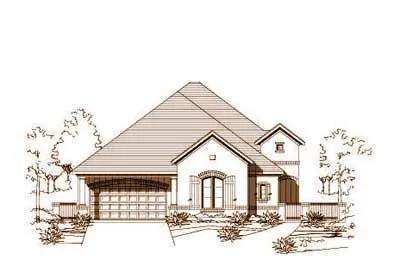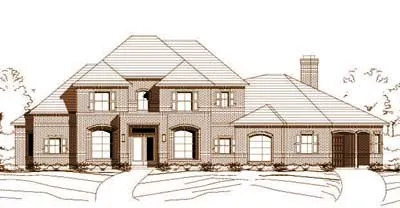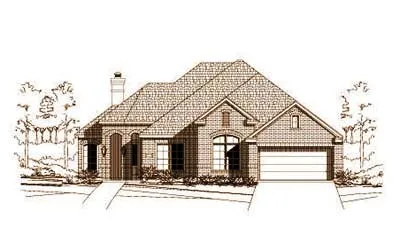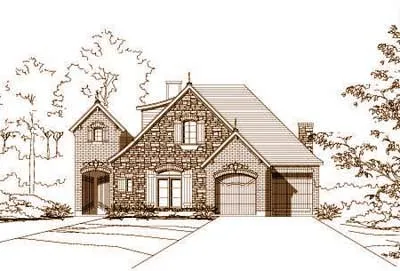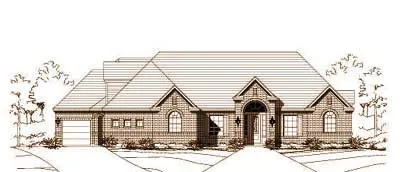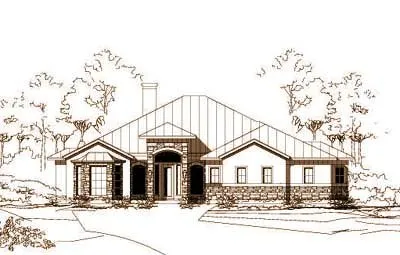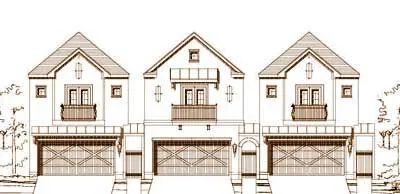House Floor Plans by Designer 19
- 2 Stories
- 4 Beds
- 3 - 1/2 Bath
- 2 Garages
- 2584 Sq.ft
- 2 Stories
- 5 Beds
- 4 - 1/2 Bath
- 2 Garages
- 4437 Sq.ft
- 2 Stories
- 3 Beds
- 2 - 1/2 Bath
- 2551 Sq.ft
- 1 Stories
- 3 Beds
- 2 Bath
- 2 Garages
- 2193 Sq.ft
- 2 Stories
- 5 Beds
- 3 - 1/2 Bath
- 3 Garages
- 4398 Sq.ft
- 2 Stories
- 4 Beds
- 2 - 1/2 Bath
- 2 Garages
- 2863 Sq.ft
- 1 Stories
- 3 Beds
- 2 Bath
- 3 Garages
- 2586 Sq.ft
- 1 Stories
- 4 Beds
- 3 - 1/2 Bath
- 3 Garages
- 4099 Sq.ft
- 1 Stories
- 3 Beds
- 2 Bath
- 2 Garages
- 2302 Sq.ft
- 2 Stories
- 4 Beds
- 4 - 1/2 Bath
- 3 Garages
- 4404 Sq.ft
- 1 Stories
- 4 Beds
- 3 - 1/2 Bath
- 2 Garages
- 2584 Sq.ft
- 2 Stories
- 4 Beds
- 3 - 1/2 Bath
- 3 Garages
- 4089 Sq.ft
- 2 Stories
- 3 Beds
- 3 - 1/2 Bath
- 2 Garages
- 3433 Sq.ft
- 1 Stories
- 4 Beds
- 3 Bath
- 3 Garages
- 3374 Sq.ft
- 2 Stories
- 5 Beds
- 4 - 1/2 Bath
- 4 Garages
- 5250 Sq.ft
- 1 Stories
- 3 Beds
- 3 - 1/2 Bath
- 2 Garages
- 3218 Sq.ft
- 1 Stories
- 4 Beds
- 2 - 1/2 Bath
- 3 Garages
- 3013 Sq.ft
- 2 Stories
- 3 Beds
- 2 - 1/2 Bath
- 2 Garages
- 2607 Sq.ft

