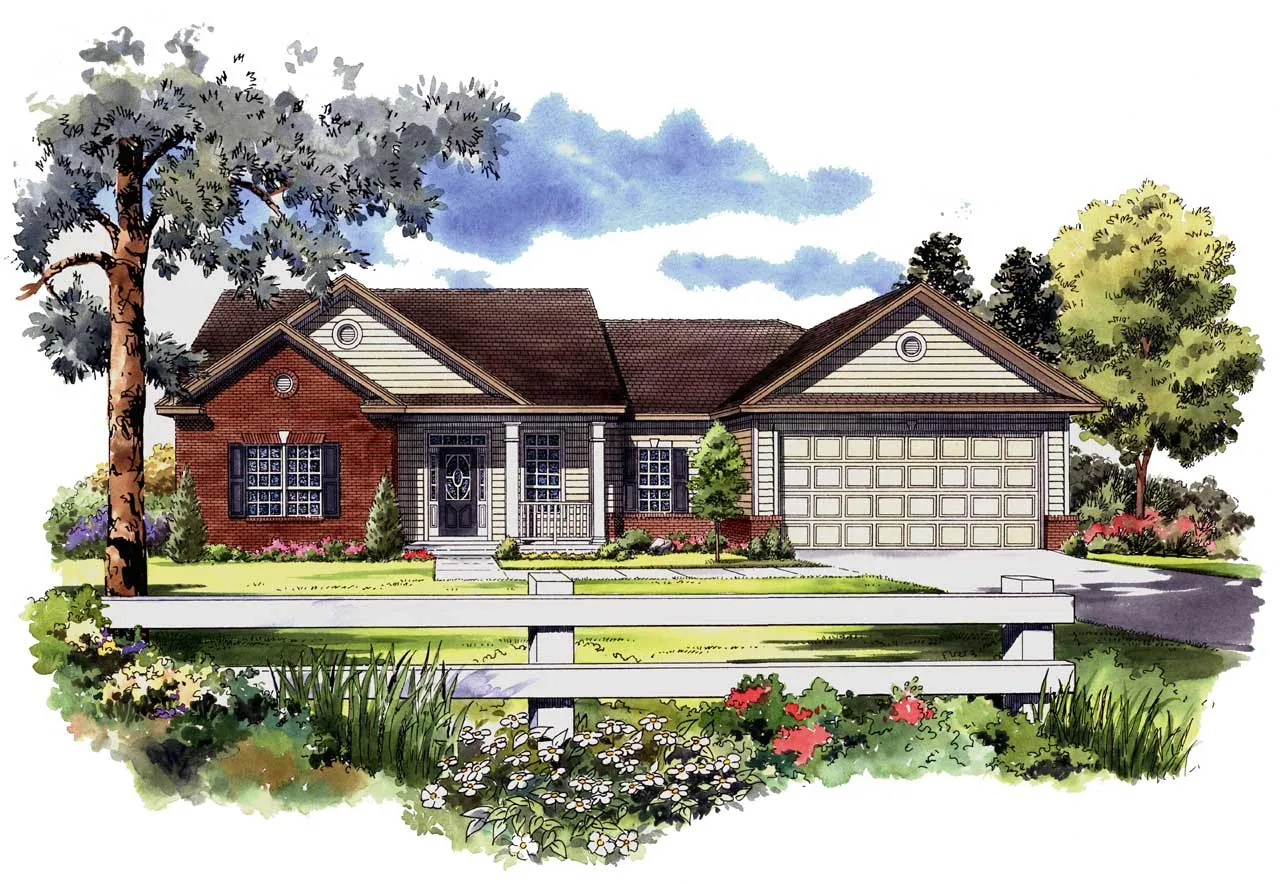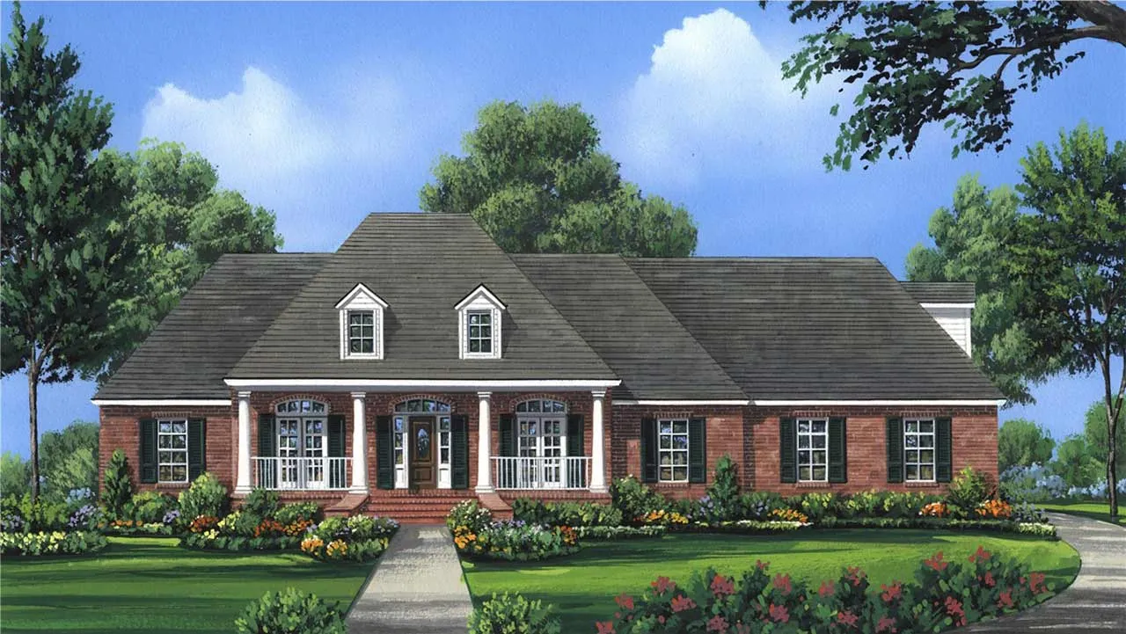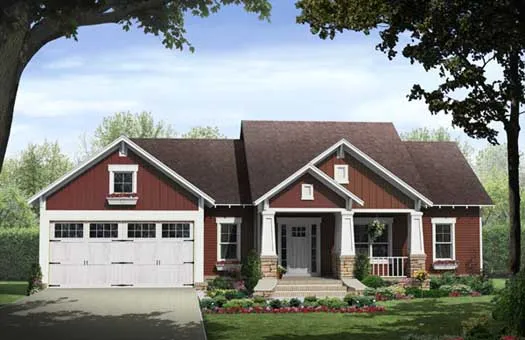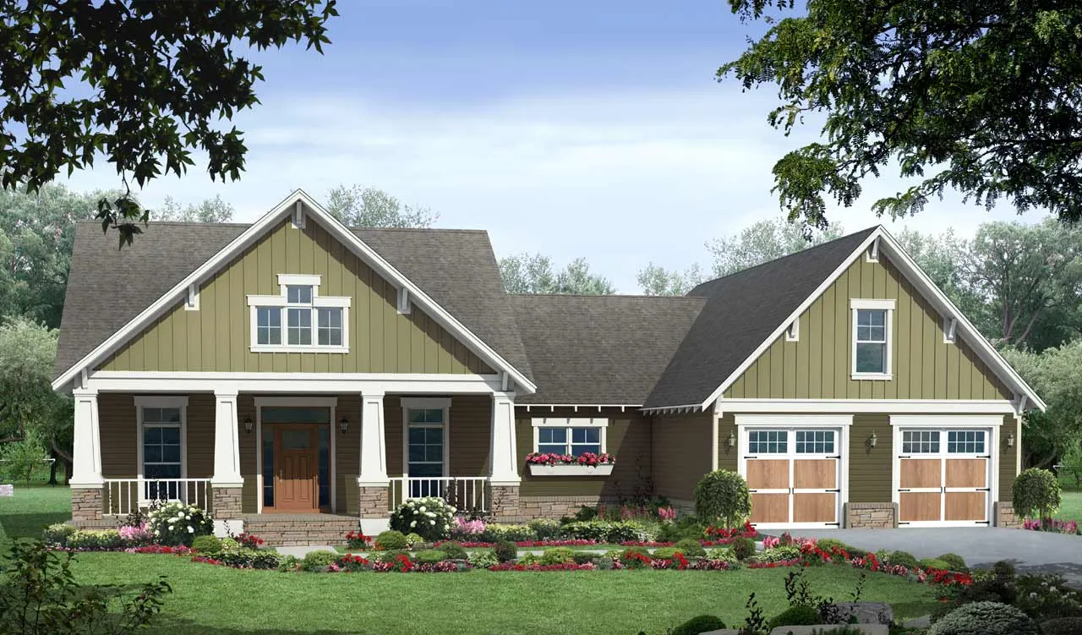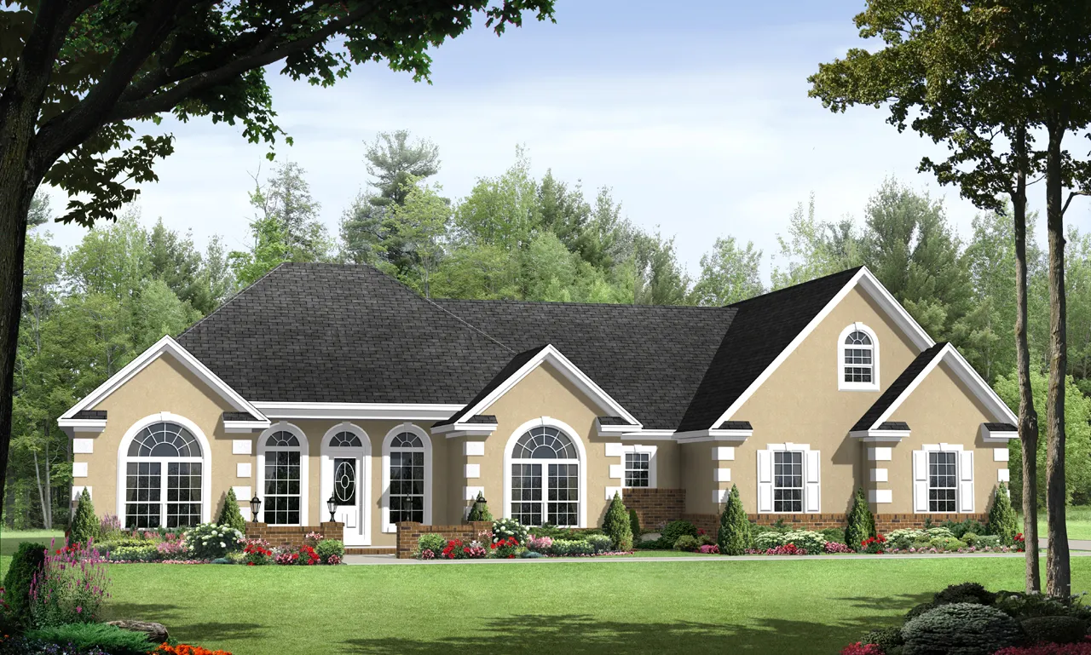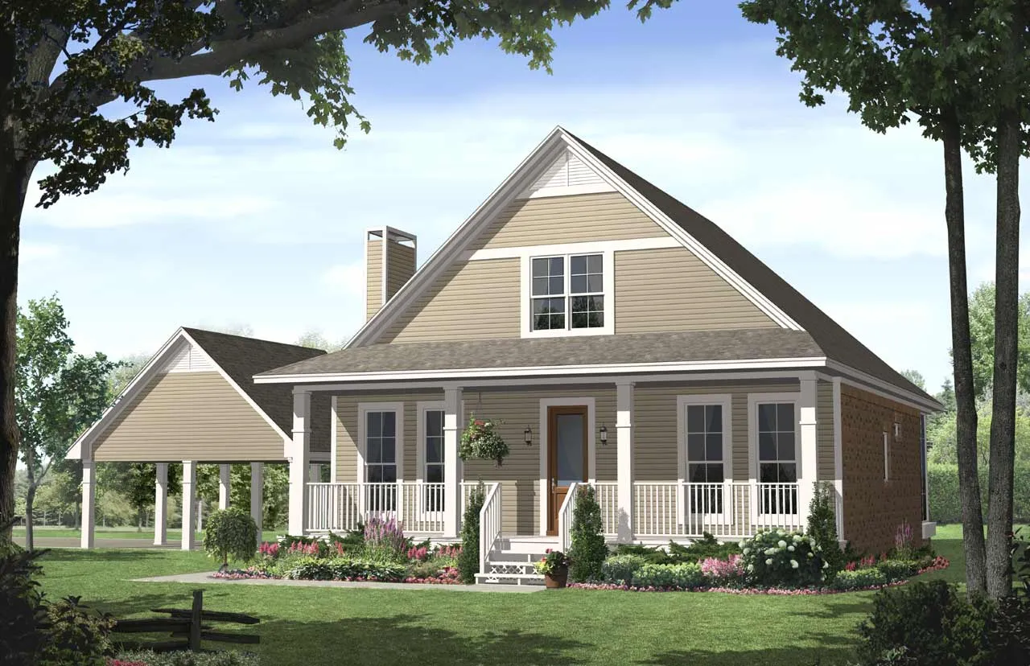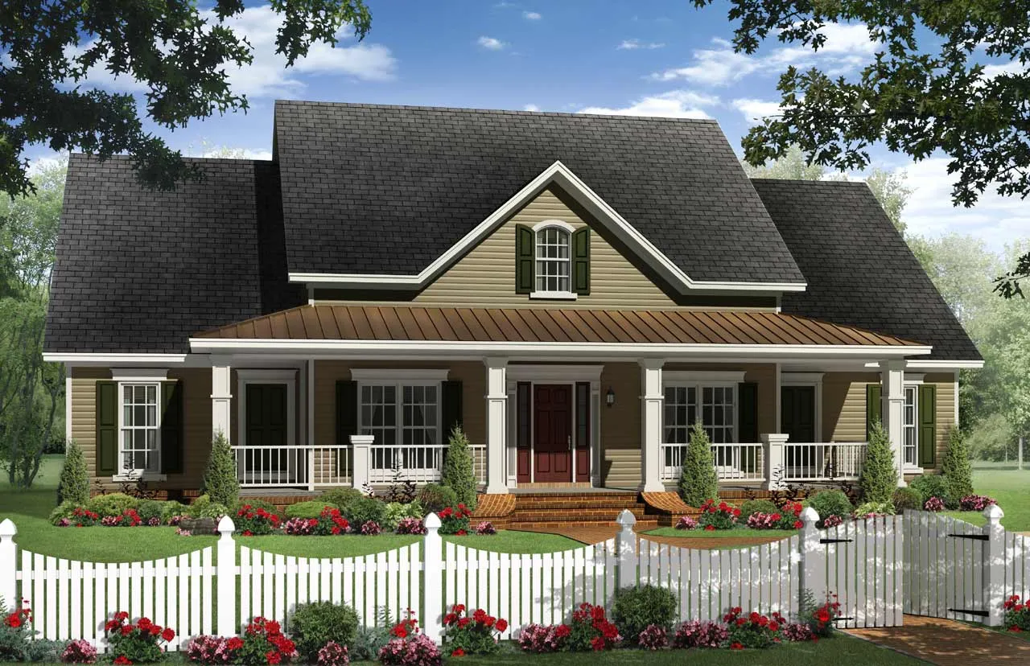House Floor Plans by Designer 2
- 1 Stories
- 3 Beds
- 2 Bath
- 2 Garages
- 1502 Sq.ft
- 1 Stories
- 3 Beds
- 2 Bath
- 2 Garages
- 1600 Sq.ft
- 1 Stories
- 3 Beds
- 2 - 1/2 Bath
- 2 Garages
- 2006 Sq.ft
- 1 Stories
- 3 Beds
- 2 - 1/2 Bath
- 3 Garages
- 2251 Sq.ft
- 1 Stories
- 4 Beds
- 3 - 1/2 Bath
- 3 Garages
- 2724 Sq.ft
- 1 Stories
- 3 Beds
- 2 Bath
- 2 Garages
- 1801 Sq.ft
- 1 Stories
- 4 Beds
- 2 - 1/2 Bath
- 2 Garages
- 2258 Sq.ft
- 1 Stories
- 3 Beds
- 2 Bath
- 2 Garages
- 1610 Sq.ft
- 1 Stories
- 3 Beds
- 2 Bath
- 2 Garages
- 1639 Sq.ft
- 1 Stories
- 4 Beds
- 2 - 1/2 Bath
- 2 Garages
- 2100 Sq.ft
- 1 Stories
- 3 Beds
- 2 Bath
- 2 Garages
- 1816 Sq.ft
- 1 Stories
- 3 Beds
- 2 - 1/2 Bath
- 2 Garages
- 1955 Sq.ft
- 1 Stories
- 3 Beds
- 2 Bath
- 2 Garages
- 1504 Sq.ft
- 2 Stories
- 3 Beds
- 2 - 1/2 Bath
- 1900 Sq.ft
- 1 Stories
- 3 Beds
- 3 Bath
- 2 Garages
- 2100 Sq.ft
- 1 Stories
- 3 Beds
- 2 - 1/2 Bath
- 2 Garages
- 1900 Sq.ft
- 1 Stories
- 4 Beds
- 3 Bath
- 2 Garages
- 2516 Sq.ft
- 1 Stories
- 4 Beds
- 3 - 1/2 Bath
- 2 Garages
- 2436 Sq.ft
