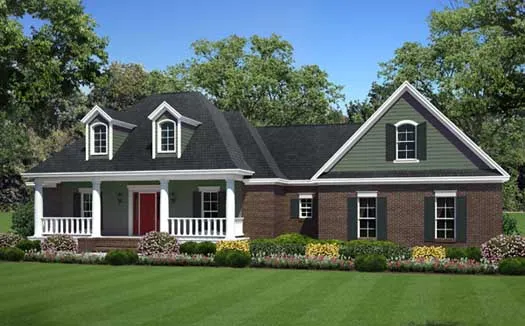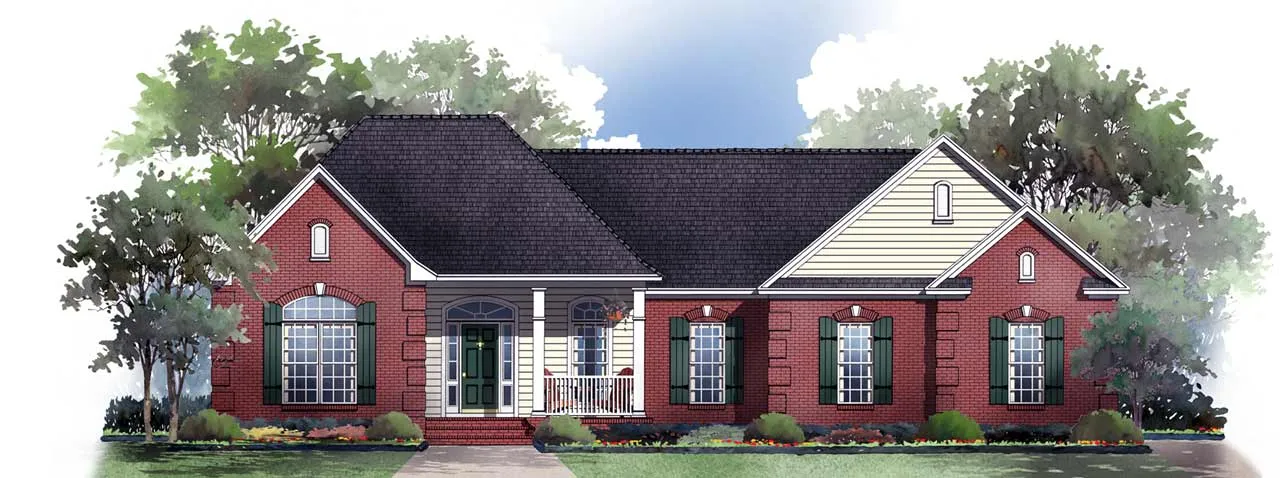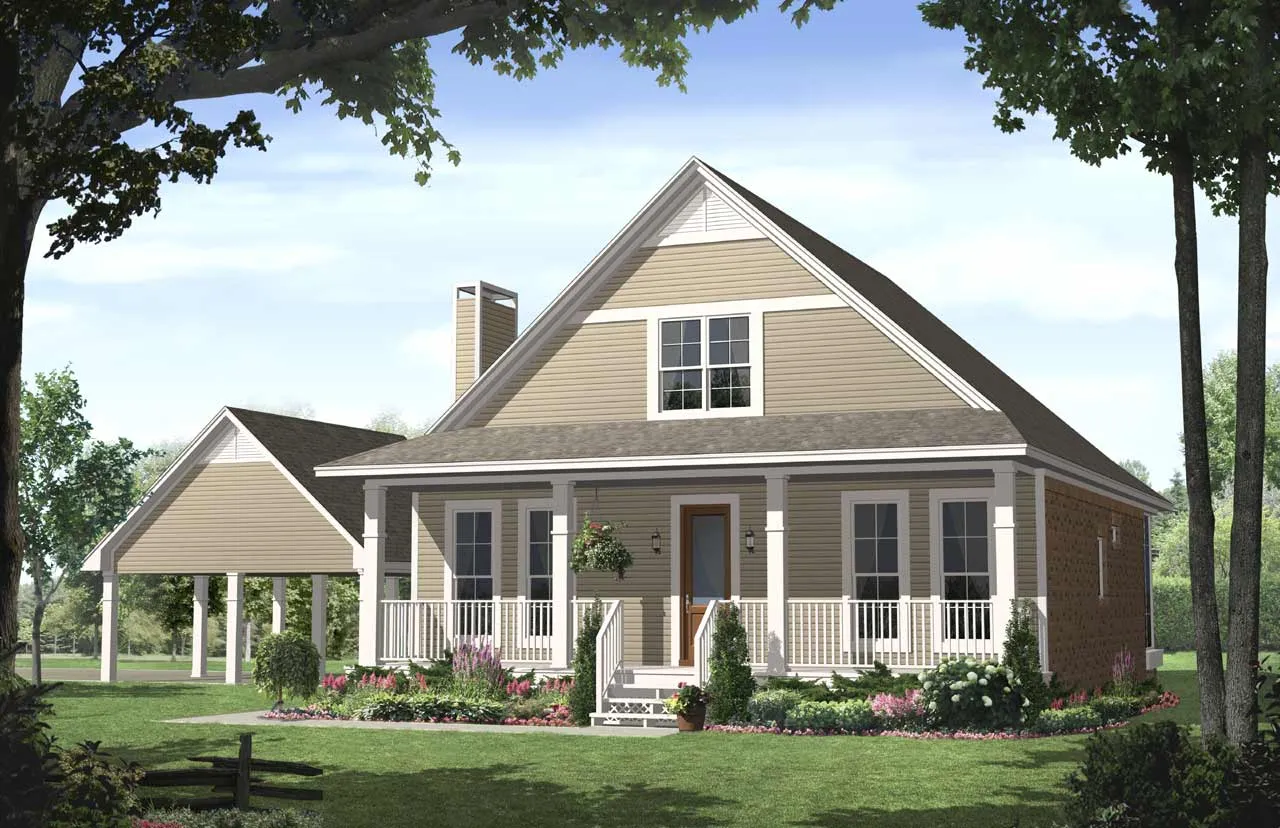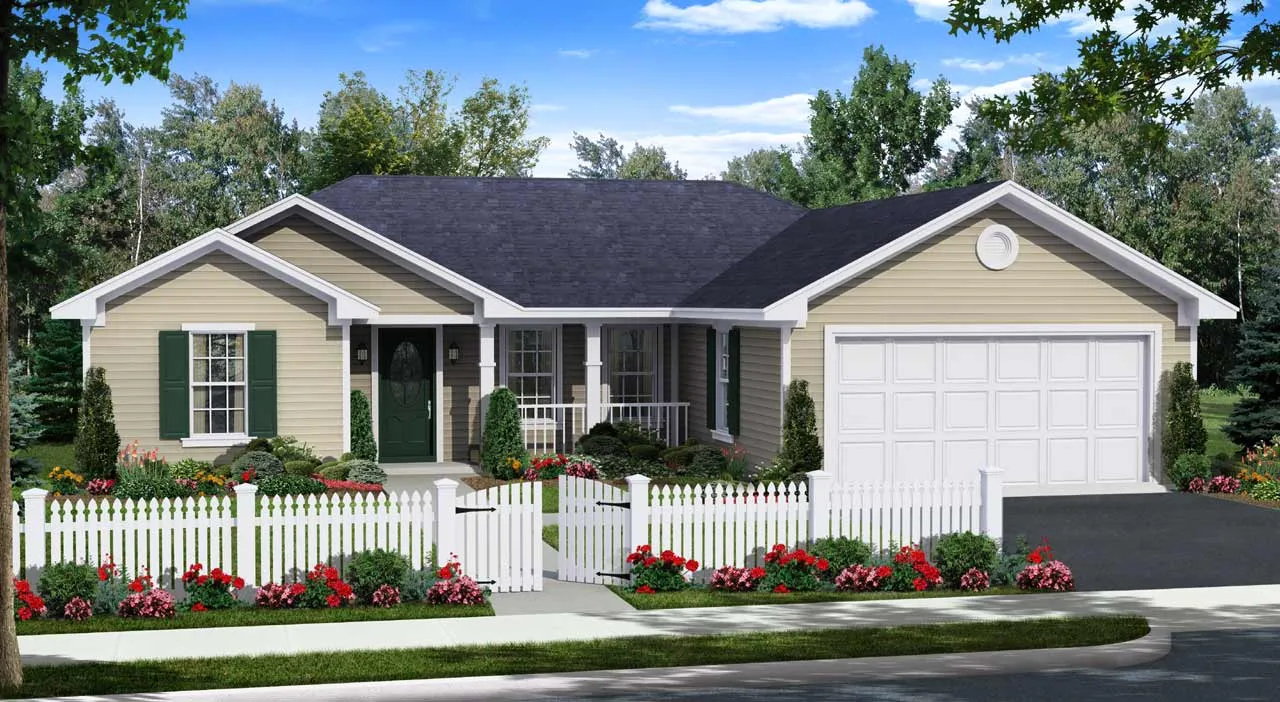House Floor Plans by Designer 2
Plan # 2-329
Specification
- 1 Stories
- 3 Beds
- 2 Bath
- 2 Garages
- 1925 Sq.ft
Plan # 2-400
Specification
- 1 Stories
- 3 Beds
- 2 - 1/2 Bath
- 2 Garages
- 2164 Sq.ft
Plan # 2-210
Specification
- 1 Stories
- 3 Beds
- 2 - 1/2 Bath
- 3 Garages
- 2005 Sq.ft
Plan # 2-239
Specification
- 1 Stories
- 3 Beds
- 2 - 1/2 Bath
- 2 Garages
- 2369 Sq.ft
Plan # 2-365
Specification
- 2 Stories
- 4 Beds
- 2 - 1/2 Bath
- 2 Garages
- 2570 Sq.ft
Plan # 2-142
Specification
- 1 Stories
- 3 Beds
- 2 Bath
- 2 Garages
- 1600 Sq.ft
Plan # 2-252
Specification
- 1 Stories
- 4 Beds
- 3 - 1/2 Bath
- 2 Garages
- 2750 Sq.ft
Plan # 2-271
Specification
- 1 Stories
- 3 Beds
- 2 - 1/2 Bath
- 2 Garages
- 1900 Sq.ft
Plan # 2-315
Specification
- 2 Stories
- 1 Beds
- 1 Bath
- 3 Garages
- 644 Sq.ft
Plan # 2-358
Specification
- 1 Stories
- 4 Beds
- 2 - 1/2 Bath
- 2 Garages
- 2212 Sq.ft
Plan # 2-137
Specification
- 1 Stories
- 3 Beds
- 2 Bath
- 2 Garages
- 1504 Sq.ft
Plan # 2-177
Specification
- 1 Stories
- 3 Beds
- 2 Bath
- 2 Garages
- 1801 Sq.ft
Plan # 2-191
Specification
- 2 Stories
- 3 Beds
- 2 - 1/2 Bath
- 1900 Sq.ft
Plan # 2-245
Specification
- 1 Stories
- 3 Beds
- 3 Bath
- 2 Garages
- 2505 Sq.ft
Plan # 2-254
Specification
- 1 Stories
- 4 Beds
- 3 Bath
- 2 Garages
- 2805 Sq.ft
Plan # 2-287
Specification
- 1 Stories
- 4 Beds
- 3 Bath
- 2 Garages
- 2491 Sq.ft
Plan # 2-307
Specification
- 1 Stories
- 3 Beds
- 2 Bath
- 2 Garages
- 1310 Sq.ft
Plan # 2-136
Specification
- 1 Stories
- 2 Beds
- 2 Bath
- 2 Garages
- 1503 Sq.ft



















