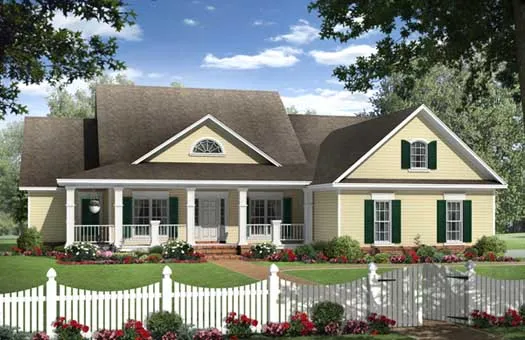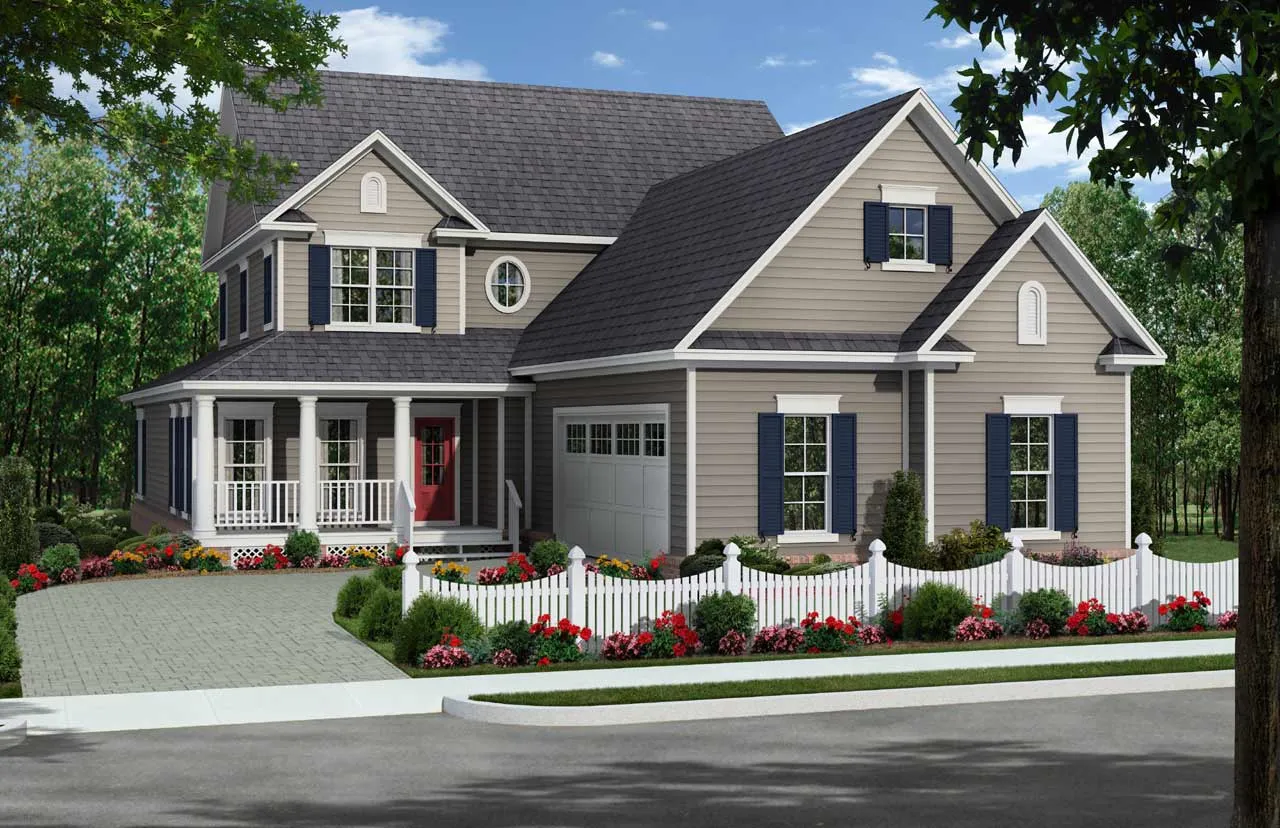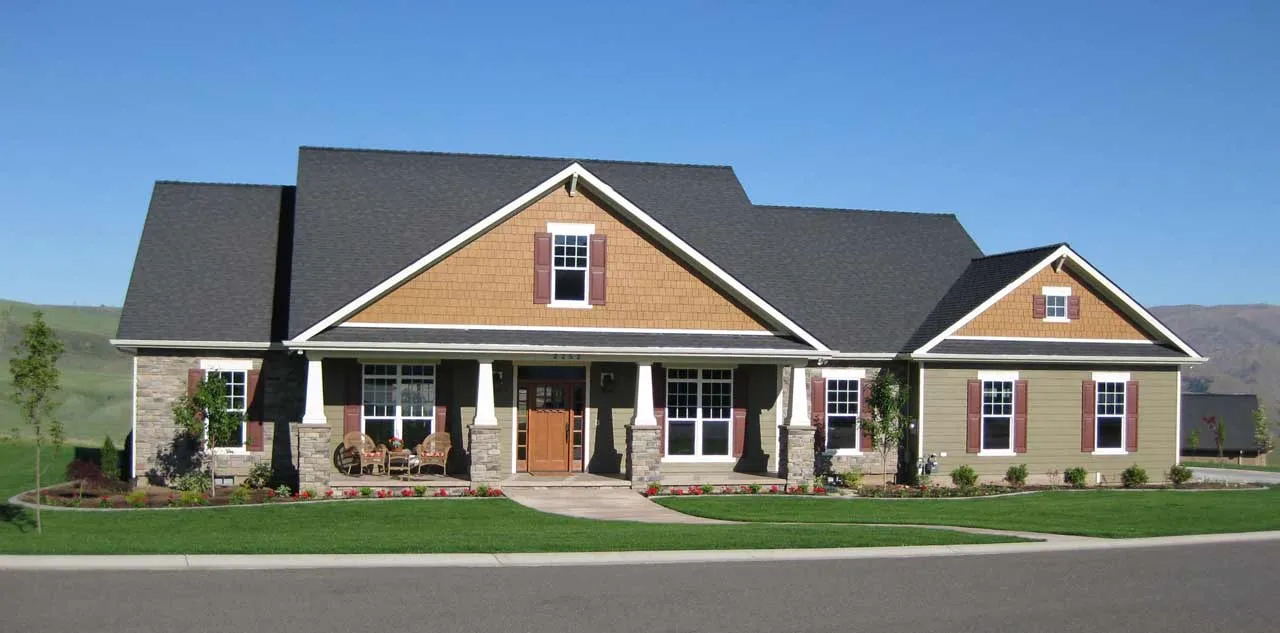House Floor Plans by Designer 2
Plan # 2-358
Specification
- 1 Stories
- 4 Beds
- 2 - 1/2 Bath
- 2 Garages
- 2212 Sq.ft
Plan # 2-147
Specification
- 1 Stories
- 3 Beds
- 2 Bath
- 2 Garages
- 1603 Sq.ft
Plan # 2-166
Specification
- 1 Stories
- 3 Beds
- 2 Bath
- 2 Garages
- 1752 Sq.ft
Plan # 2-192
Specification
- 1 Stories
- 3 Beds
- 2 Bath
- 2 Garages
- 1903 Sq.ft
Plan # 2-204
Specification
- 1 Stories
- 3 Beds
- 2 - 1/2 Bath
- 3 Garages
- 2000 Sq.ft
Plan # 2-245
Specification
- 1 Stories
- 3 Beds
- 3 Bath
- 2 Garages
- 2505 Sq.ft
Plan # 2-332
Specification
- 1 Stories
- 4 Beds
- 2 - 1/2 Bath
- 2 Garages
- 2269 Sq.ft
Plan # 2-393
Specification
- 1 Stories
- 3 Beds
- 2 Bath
- 1 Garages
- 1476 Sq.ft
Plan # 2-136
Specification
- 1 Stories
- 2 Beds
- 2 Bath
- 2 Garages
- 1503 Sq.ft
Plan # 2-137
Specification
- 1 Stories
- 3 Beds
- 2 Bath
- 2 Garages
- 1504 Sq.ft
Plan # 2-141
Specification
- 1 Stories
- 3 Beds
- 2 Bath
- 2 Garages
- 1570 Sq.ft
Plan # 2-286
Specification
- 1 Stories
- 3 Beds
- 2 - 1/2 Bath
- 2 Garages
- 2418 Sq.ft
Plan # 2-299
Specification
- 2 Stories
- 4 Beds
- 3 - 1/2 Bath
- 2 Garages
- 2510 Sq.ft
Plan # 2-304
Specification
- 2 Stories
- 4 Beds
- 3 Bath
- 2 Garages
- 2510 Sq.ft
Plan # 2-347
Specification
- 1 Stories
- 3 Beds
- 2 Bath
- 2 Garages
- 1876 Sq.ft
Plan # 2-375
Specification
- 1 Stories
- 4 Beds
- 3 - 1/2 Bath
- 3 Garages
- 2789 Sq.ft
Plan # 2-134
Specification
- 1 Stories
- 3 Beds
- 2 Bath
- 2 Garages
- 1502 Sq.ft
Plan # 2-167
Specification
- 1 Stories
- 3 Beds
- 2 - 1/2 Bath
- 2 Garages
- 1799 Sq.ft



















